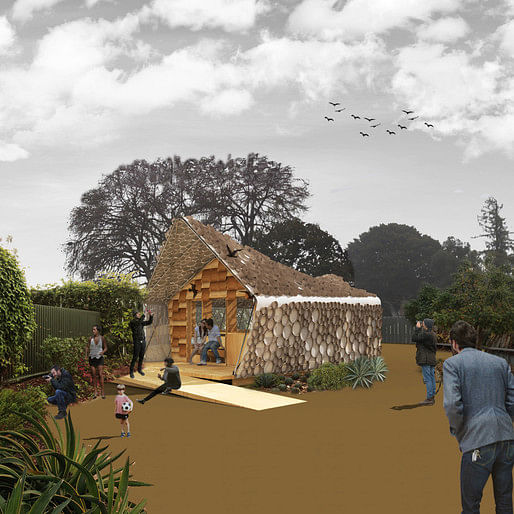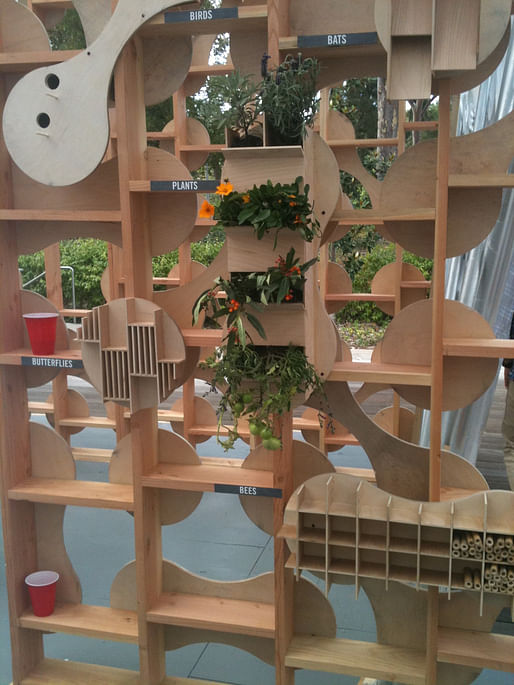
Fittingly, Poolside’s version of “Harvest Moon” echoed off the wooden planks of the Broad Arts Center at UCLA on June 10th as a crowd of optimists, architects, and Ira-Glass lookalikes drank their way in and out of the opening reception for BI(h)OME, Kevin Daly Architects’ proposed “granny flat” solution to the L.A. Housing Crisis. The music was fitting because it was a laid-back cover of a much older tune: instead of raw passion, a more pragmatic vision of affordable housing was being unveiled, a 350-square foot, EFTE-enveloped, recyclable component-laden dwelling with wall cavities for bats, birds, and bugs. The students from cityLAB who manually assembled the mock-up of the BI(h)ome formed a lab-coat wearing cluster of “house doctors” as they stood behind Dana Cuff, Frances Anderton of KCRW, and Kevin Daly for a twenty-minute panel-style discussion about the future of housing in Los Angeles.

Part sales-pitch, part design lecture, the discussion encompassed the difficulties that Los Angeles faces not only in terms of its housing shortage, but the mental attitudes that go with it. Since 1982, California's state law has allowed the construction of "accessory dwelling units" in people's backyards, but many municipalities have resisted the rezoning, passing cumbersome restrictions into law to prevent easy adoption. In 2003, the city of Los Angeles attempted to spur development of the so-called "granny flats," but to date has only issued 11 permits. The project estimates that there are 500,000 backyards in Los Angeles, 100,000 of which could easily host a backyard home. Purposefully designed with a simple rock foundation to increase its mobility, the BI(h)OME has been created to have as low an environmental impact as possible. Dana Cuff spoke about how the BI(h)OME should be conceived of as a temporary structure, although it could be inhabited for decades at a stretch. The idea is that the structure could be leased or bought for about as much as an automobile, easily installed in the back yard, and then removed when it was no longer needed.

After a brief historical discussion between Frances Anderton and Dana Cuff about the history of case study houses, Kevin Daly took the mic and explained that the environmental impact of the structure was mitigated primarily because of how lightweight the materials in its construction are, with an average weight of about 8 pounds per square foot. The structure would feature a composting toilet, a grey water collection system, and energy supplied by printed-on photovoltaic cells on the EFTE envelope. The biome aspect of the structure, in which the physical structure purposefully makes it easy for all variety of creatures to live side by side with its human inhabits, stems from the collaboration between the architects, the students, and the faculty at UCLA.
“This is the fundamental 180 of this house,” Dana Cuff explained, referring to the integration of creature habitats. “We’re working together to make this environment better.”
No Comments
Block this user
Are you sure you want to block this user and hide all related comments throughout the site?
Archinect
This is your first comment on Archinect. Your comment will be visible once approved.