but seriously, "along the same theme" would mean passivhaus and austria where everybody is taking good care to either be baumschlager & eberle or to look as if they were baumschlager und eberle...
with surroundings like above, minimalism makes a lot of sense, though.
I don't think there is a PH certification in denmark yet. we have a right wing government that believes the environment is for crapping in - hence the failure of COP15...but we have done our first buildings according to german passivhaus standards. sadly, it is near impossible to convince clients to go further than the law dictates.
...and I wasn't being fair to austrian architecture earlier. in fact, what has been happening in that region is unique and the rest of the world should look, listen and learn.
hey, our right wing craps on the environment all the time - they don't bat an eye when corporations do it, either.
passivhus.dk, but my danish isn't as good as my german.
i didn't think you were being unfair to AT - i wish more buildings here would take away from the things going on there. definitely a lot everyone could learn from the austrians, especially with regards to construction, energy efficiency and prefab.
ugh, this makes me want to look for work in the EU again.
we recently finished a kindergarten for the copenhagen municipality according to those standards so I am guessing the building was certified, but I only worked on the competition so I actually don't know.
frustratingly, the kindergarten was part of a much bigger refurbishment of a 1960's housing area which was not done to passivhaus standards, leaving the kindergarten a kind of token project. politics again.
hm, I googled "largest passivhaus project in the world" and got "eurogate" back. that sound like a parkinghouse or some political scandal in the EU, but turns out to be housing in vienna and not the one in your photo. so I google eurogate and up comes your project:
"Lodenarel in Innsbruck: das derzeit größte Passivhaus Österreichs."
here is everything you'll ever want to know about the lodenareal:
well, the same angles can be found on the concrete exterior.
and much as I like the paris airport, this piece of brutalist regionalism looks so much more beautiful to me. at least in photos. it is found very far from copenhagen where I am sitting.
I think between the quality of the rendering and the nature of the material they're using for the cladding it's difficult to tell from some of the pictures; should be interesting to see completed.
it definitely has a razzle dazzle quality to it. I think more interesting than this architects very few built works are his dozens of master plan, campus, and housing proposals. Completely overlooked in the course of architectural history.
Name that Architect and Building!!!
keeping it along the same theme...

and no cheating!
now, that is either a mountain range at the back or one hell of a roof garden :)
but seriously, "along the same theme" would mean passivhaus and austria where everybody is taking good care to either be baumschlager & eberle or to look as if they were baumschlager und eberle...
with surroundings like above, minimalism makes a lot of sense, though.
seier is correct, passivhaus & austria. but not b&e. are you guys PH certified?
and agree, minimalism in pretty much all of the austrian countryside makes a lot of sense.
is that Switzerland?
nee, Österreich
I don't think there is a PH certification in denmark yet. we have a right wing government that believes the environment is for crapping in - hence the failure of COP15...but we have done our first buildings according to german passivhaus standards. sadly, it is near impossible to convince clients to go further than the law dictates.
...and I wasn't being fair to austrian architecture earlier. in fact, what has been happening in that region is unique and the rest of the world should look, listen and learn.
hey, our right wing craps on the environment all the time - they don't bat an eye when corporations do it, either.
passivhus.dk, but my danish isn't as good as my german.
i didn't think you were being unfair to AT - i wish more buildings here would take away from the things going on there. definitely a lot everyone could learn from the austrians, especially with regards to construction, energy efficiency and prefab.
ugh, this makes me want to look for work in the EU again.
thanks for showing me around Danish sites :)
we recently finished a kindergarten for the copenhagen municipality according to those standards so I am guessing the building was certified, but I only worked on the competition so I actually don't know.
frustratingly, the kindergarten was part of a much bigger refurbishment of a 1960's housing area which was not done to passivhaus standards, leaving the kindergarten a kind of token project. politics again.
ok folks... this should be easy: largest passivhaus project in the world...
...heated only with the hot air of its architects...
hm, I googled "largest passivhaus project in the world" and got "eurogate" back. that sound like a parkinghouse or some political scandal in the EU, but turns out to be housing in vienna and not the one in your photo. so I google eurogate and up comes your project:
"Lodenarel in Innsbruck: das derzeit größte Passivhaus Österreichs."
here is everything you'll ever want to know about the lodenareal:
http://www.energy-housing.net/dateien/Buch_Lodenareal_Endfassung.pdf
and here are the architects: http://www.din-a4.at
"din A4" - austrian humour?
yeah yeah! seier+seier is racking up the puntos.
and din A4 is an awesome firm name.
arch equivalent of the the?
after all that common sense...

or have you done this one already?
wow, looks like it could fit in at charles de gaulle. I need hints.
well, the same angles can be found on the concrete exterior.
and much as I like the paris airport, this piece of brutalist regionalism looks so much more beautiful to me. at least in photos. it is found very far from copenhagen where I am sitting.
enough with the clues for now :)
ok, they weren't really clues, were they?
the building is found in a city famous for its temples
...kyoto...
i assumed kyoto and still couldn't find it... my project finding skills are diminishing... noooooooo!!!!!
Kyoto International Conference Center
Sachio Otani
1966
this one is EU... dutch, i think...
and belongs in the monopoly house thread. oh wait, that was just a tangent i had here in the NTAAB
Yes,
I'm still a sucker for seamless 'roof-wall' connections holz. How I get one done in New Zealand is another question.
EU is correct.
well, i think the issue of seamless is a misnomer, i don't believe this is seamless thermopian, though the exterior paint/finish may be.
it's more about making the smooth transition between wall and roof.
Yeah, my 's were supposed to go around 'seamless' rather than roof-wall. I am tired after getting up to watch NZ draw with Paraguay...
Is this one built? For some reason when I saw it I thought it was a rendering
It is a render actually. But it is just about built too.
I think between the quality of the rendering and the nature of the material they're using for the cladding it's difficult to tell from some of the pictures; should be interesting to see completed.
moomoo, do you think they'll tire of that name?
so that was moomoo from poland. http://moomoo.pl

if it is OK with you, I'll return to brutalism with this baby:
from a city where brutalism is still alive and kicking
...as in sao paulo...
Edifício FIESP - Rino Levi Arquitetos
Staying in Sao Paulo:
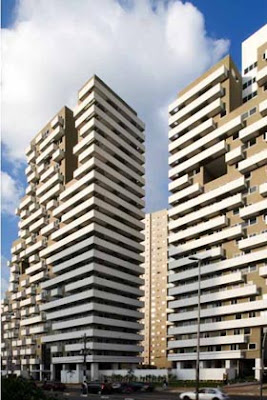
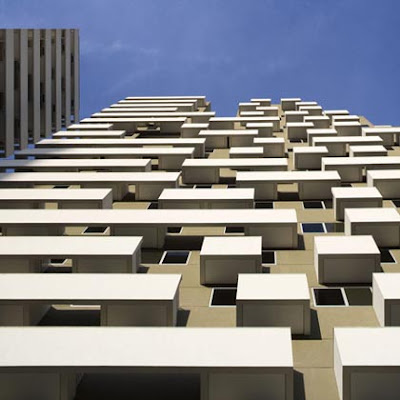
I remember seeing this one published on the internet, so it must be fairly recent. looks like housing.
That would be Königsberger Vannucchi Arquitetos top towers. Will post a new one in a few.
this one might be tough


made me think of these:
http://www.darkroastedblend.com/2007/11/modernist-art-in-camouflage.html
it definitely has a razzle dazzle quality to it. I think more interesting than this architects very few built works are his dozens of master plan, campus, and housing proposals. Completely overlooked in the course of architectural history.




ah, I know those from flickr :)
Enzo Venturelli
let's see: Casa-studio per lo scultore Mastroianni a Torino, 1953-1955
that was early...still I like the more clear-cut modernist stuff in your latter photos better.
somehow related:
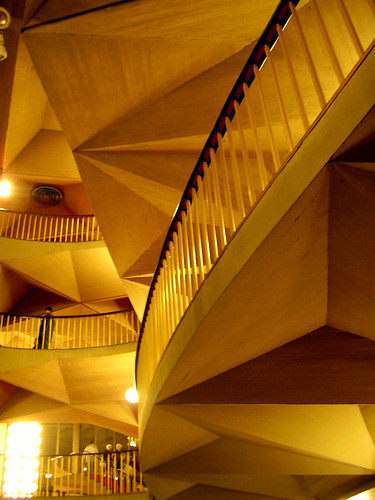
ok, taschen did a whole book on his work which didn't feature either architecture or design, because he was also a talented p...
...ornographer
...rearrange the following words into the correct answer...
"carlo torino from mollino"
:)
he wasn't a pornographer, he was a great photographer (of naked ladies!)
I have no clue, but I like it. any exterior shots?
ehem.
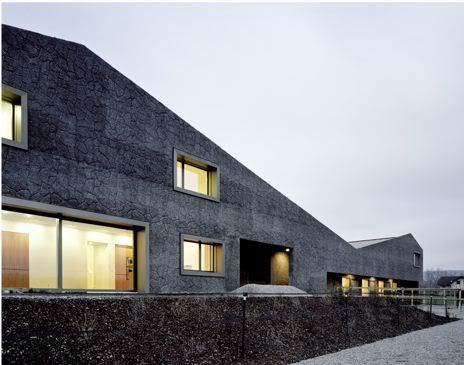
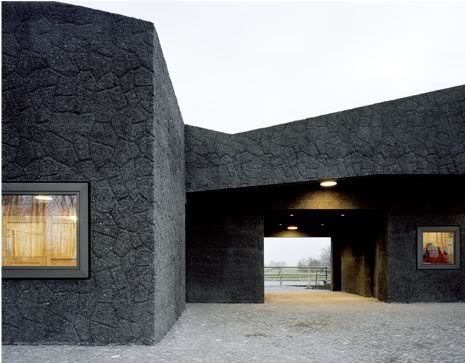
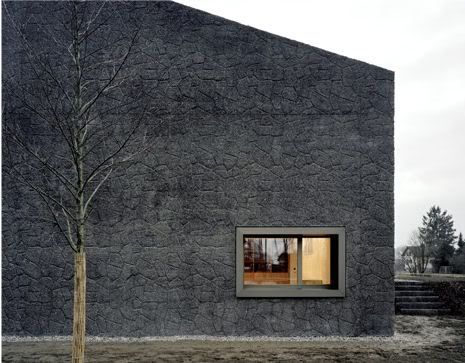
this thread needs to come back.
Carlo Mollino - Teatro Regio in Turin. More here
the next:
another ehem...
designed by two brothers from switzerland.
is that concrete made to look like stone?!?
something about the form and windows reminds me of schnieper architekten...
but the only swiss brothers i know... franco y paolo moro?
Block this user
Are you sure you want to block this user and hide all related comments throughout the site?
Archinect
This is your first comment on Archinect. Your comment will be visible once approved.