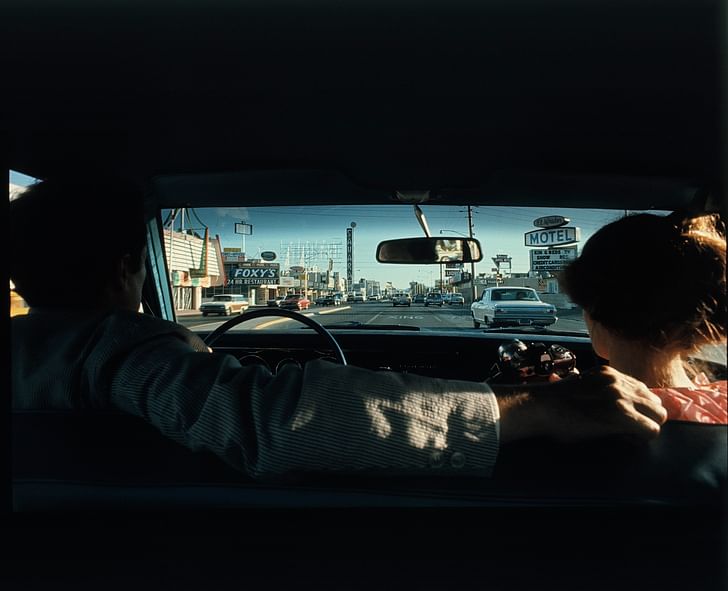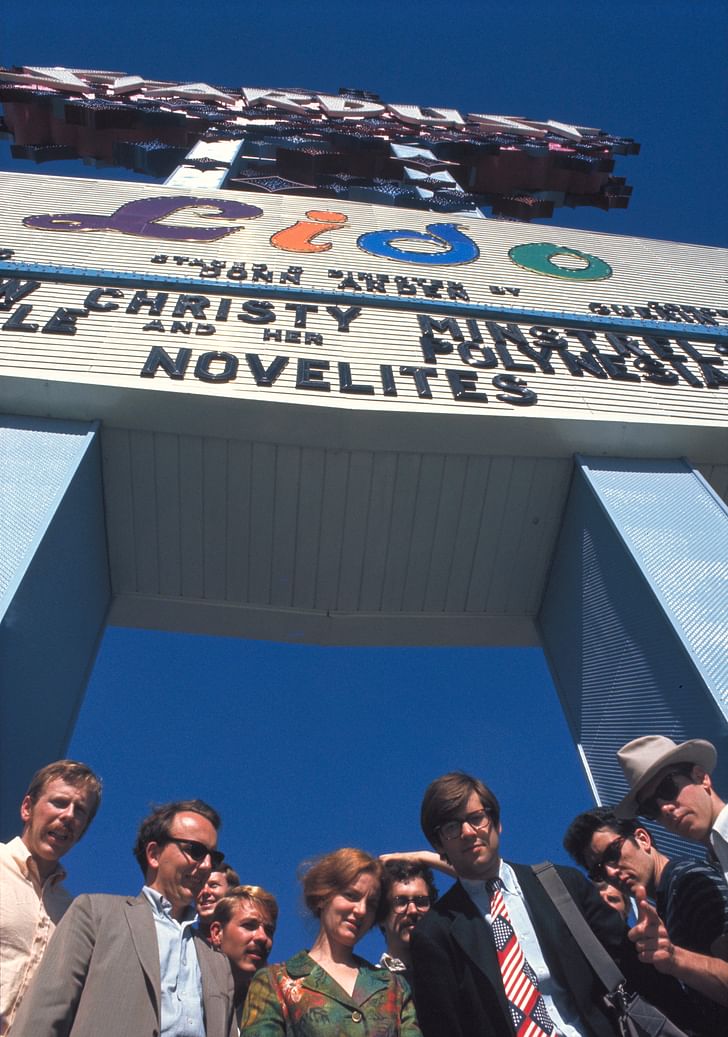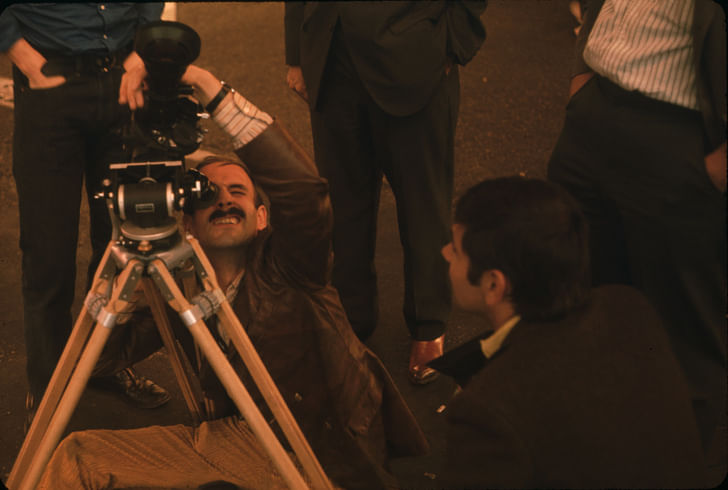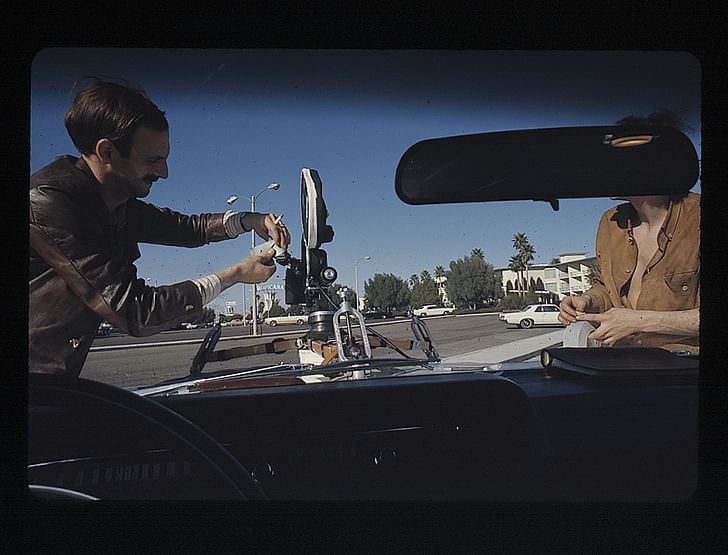

We left off our conversation with Denise Scott Brown talking about her childhood in South Africa and her early architectural influences. Now, in part 2 of our 3-part series, we discuss the unique pedagogical methods she pioneered alongside her husband, Robert Venturi.
What did you mean when you said that those who have picked up and adapted research methods from Learning from Las Vegas, "don't know the half of what we did"?
I meant that they adapted only one of our work topics, land-use plans of The Strip, from many that were more complex and spanned more disciplines. We described the broad mixture in Learning from Las Vegas. They reflect experiences in our lives and education antecedent to our Las Vegas interest but related to it.
Among these were Johannesburg folk-pop cultures and the Brutalists' brief 1950s romance with English pop art and American popular culture. But the fervor ran in my family. My Dad loved fun fairs. planning faculty members recommended that we architects examine Las Vegas and find what people liked in itMy grandparents' visit to the New York World's Fair, their accounts of Coney Island, and the glittery things they brought home for us, bewitched me as a four year old. And neon was added after World War II, when my parents took a trip to Las Vegas. I first saw American Pop Art in Venice in the 1958 Biennale, in an Italy-sponsored exhibition of new world art. And in 1961 the ICA at Penn held a first major exhibition of American Pop Art.
Our Las Vegas studio was perhaps a foreseeable outcome, but it emerged more directly from urban social issues arising in the late 1950s and the concatenation of social and architectural ideas that this brought to Penn's planning school in 1958-1965, when I studied and taught there. In the early 1960s, planning faculty members recommended that we architects examine Las Vegas and find what people liked in it. By then I was deep into the argument against urban clearance and for messy vitality and, "conservative surgery,”—amelioration rather than revolution in the city.

When Peter Blake's God's Own Junkyard appeared, we scorned it, but its photographs triggered thought. They were taken by someone who liked the junkyard well enough to photograph it with art. This was, strangely, Peter Blake. We made its duck part of our argument.
I first read Tom Wolfe in Esquire in the early 1960s and was waiting for his book [The Kandy-Kolored Tangerine-Flake Streamline Baby] to appear when I left for the West. That was January 1965. My first visit to Las Vegas was in April 1965 and this dates my first photos there. I think I made two more trips there before inviting Bob to lecture to my UCLA students and visit Las Vegas with me. And when we went we had Wolfe's book with us.
I had given a studio on the Venice-Santa Monica shoreline and was preparing my second— on Las Vegas. As things turned out, Bob and I gave it at Yale. Its structure and content were largely Penn’s—Penn planning, not architecture. In architecture, interest in such issues was to be found only in the theories courses. Bob and I made them, first at Penn then at Yale, ways of channelling students' views, via architecture, onto wider worlds.
The Fall section, mine, surveyed theories of landscape architecture, architecture and city planning. Its lectures were given by faculty members in the school. I gave one, but, at 29, I was expected to be a clerk of the course, to schedule lectures and preside over drawing practice that students were to get by copying plans and sections of selected modern buildings mounted for them on cards.
In suggesting questions to ask while designing, I was applying urban planning pedagogy to architectureDean Holmes Perkins's idea was to help verbally sophisticated graduate students gain basic manual skills while increasing their repertoire of known modern buildings and reviewing the ideas of modernism. When I tried this, the brunt of students' resentment at having to do copying exercises fell on me. So, after the first semester, encouraged by studio faculty, I abandoned the copying and redefined my task as helping to make ideas in the lectures useful in studio.
I took off in several directions. After my own studio I would go to theirs and, at their boards, suggest notions that could be relevant to individual projects. Then, knowing the projects and the students, I could help lecturers present their ideas in relevant ways.
The seminars, reading lists, and term papers were added aids, but the work topics supported most directly the synthesis of lectures and studio. They were small research programs, tuned to answering questions based on the design problem: How do townhouse plans admit light at the center of the building? How can this house type preserve privacy or an impression of privacy? How does it feel like "home" when it's more like a tunnel than a cave? How to assert identity and communication, individual and communal, at its entry?
Students chose one of my questions or asked their own. They were invited to find sources for study in history as well as modernism, and were responsible for choosing their own techniques for presenting. These gave them the required drawing practice.

In suggesting questions to ask while designing, I was applying urban planning pedagogy to architecture; teaching students to oscillate from analysis to synthesis in the design process, and to see their creativity as lying in both.
As I planned my course, Bob introduced me to a book on the minor architecture of Venice. Its urban row houses made good reading for the townhouse project. Altered over centuries, they suggested ways of planning for change and for encompassing both individual and civic identities. I introduced Bob to Team Ten Primer, the writings of Aldo van Eyck, and the houses of Lutyens (he already knew his urban work). And of course I attended Bob's lectures once a week for two years, as I had John Summerson's at the AA, and he had Donald Drew Egbert's at Princeton. Without knowing it, we were preparing for a career together.
Bob’s course was on theories, not theory, and on those of architects. His lectures covered the Vitruvian elements expanded for our time. To firmness, commodity and delight he added scale, circulation, utilities, lighting, iconography and others. The theories he described were both historical and modern but his approach to them and their buildings was analytical and comparative, not chronological. In the lecture on light, for example, he showed how Gothic architects let light in between stone columns, and via stone lacework, and stained glass. But early Christian and Renaissance builders punched windows in walls and so did early Moderns. Late Moderns separated walls and let light in from floor to ceiling, creating absence of wall rather than windows.analytic imagination and holistic thinking are both important to architectural creativity
Having surveyed ways of letting light in that designers had thought of through the ages, he then added what he himself felt and did about light (he liked windows) and explained by showing his buildings. The final section of each lecture formed the basis for Complexity and Contradiction in Architecture. It also provided a model for adapting academic material for architectural use, suggesting that students of architecture need history courses given by academics as well as interpretation of the roles of this material in design, with examples by designers from their work. This was a major concept for the Las Vegas studio, although the material transferred extended beyond the Vitruvian elements in other directions.
In Bob's course a teaching assistant took over after the lectures. However, Bob liked my bridging system and began to adopt it. I helped and eventually ran the bridges for both courses.
Bob scheduled the lecture on light to parallel the start of a church project. But it applied as well to the next project, a school. Our questions were: How can light modulate the interior of a large high space with sub spaces like a church hall, and how does it reach the work surfaces and environments of a series of enclosed rooms, linked by circulation spaces—a school? Thinking analytically in this way about the components of architecture gave the students vocabularies of elements and repertoires of examples—the church project introduced particularly rich concepts under iconography. And oscillating between research and design, not just once but throughout the project, helped them get quickly into the design and find methods of going from passions and problems to plans.
These, and recognizing that analytic imagination and holistic thinking are both important to architectural creativity, are thought processes we introduced into studio via the theories courses. They had a strong effect on the level of studio performance and when they ended it went down.

Is this the unknown "half of what we did"?
This was half of the half. The other half I learned from the structures and processes of Dave Crane's studios and Paul Davidoff's Theory courses and from the subject matter and philosophies all in and around Penn planning. And also from arguing for seven years with Lou Kahn.
Our theories courses' adaptations of the subject matter of history to design processes were a model for the adaptation of non-architectural material in general to design. And our bridging processes were designed to make this seem important to architects, by helping them solve problems they deemed important, and offering them exciting opportunities for artistry. These techniques we applied to the subject matter and aims of our Las Vegas and Levittown Studios. They provide a complex model of research and design that deserves deeper study in architecture.
This article is part of Archinect's theme for September, Learning. For more on the ins-and-outs of architectural pedagogy, click here.
Get caught up with part 1 of our conversation with Denise Scott Brown and stay tuned for the final installment!
Writer and fake architect, among other feints. Principal at Adjustments Agency. Co-founder of Encyclopedia Inc. Get in touch: nicholas@archinect.com
No Comments
Block this user
Are you sure you want to block this user and hide all related comments throughout the site?
Archinect
This is your first comment on Archinect. Your comment will be visible once approved.