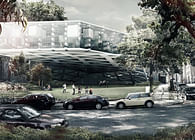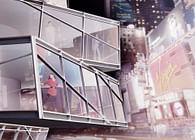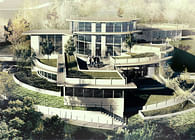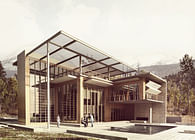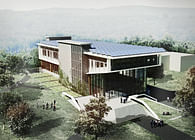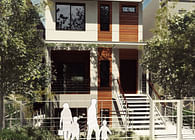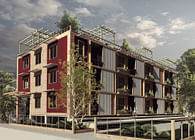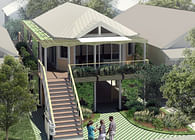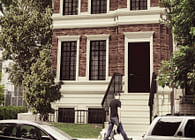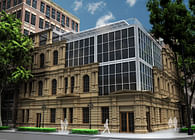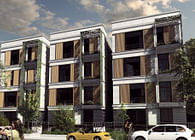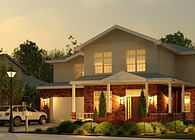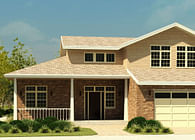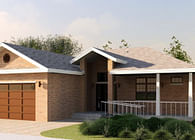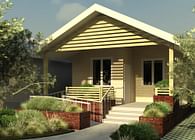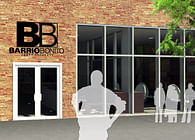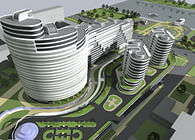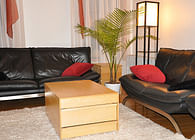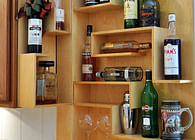
The distinctive twist of the towers is created by an inventive and efficient shaping of the floor plan and carefully designed curtain wall system. Mixed-use complex consists of two office towers and the hotel / residential tower with a restaurant and an observatory touching the sky at 900 ft. Four stories of the sub-level structure host multiple hotel facilities, residential and office parking, mechanical and service areas. Intricately shaped peaks of the towers face south and incorporate solar panels. The site for this development is located next to the Swissotel Chicago with the main entrance off the Upper Wacker Drive.
Status: School Project
Location: Chicago, IL, US
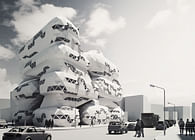
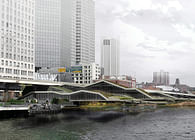
![City S[t]imulator City S[t]imulator](https://archinect.gumlet.io/uploads/rk/rkfkrvc685tn5efa.jpg?fit=crop&auto=compress%2Cformat&enlarge=true&crop=entropy&w=195&h=140)
