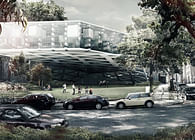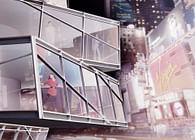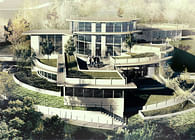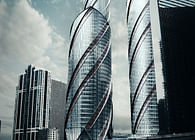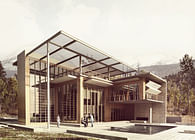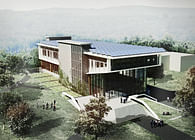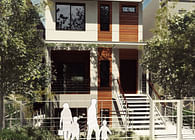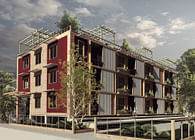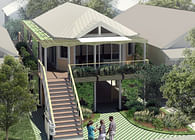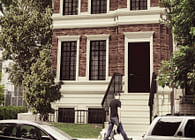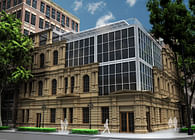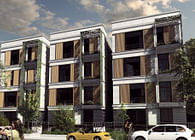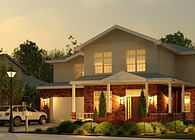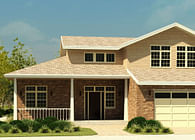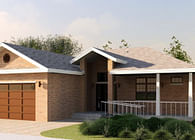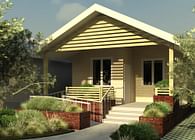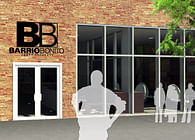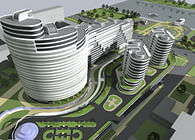
The main concept of Mannahatta School is very ecological in its core - the shape of the building and its landscaping strives to recreate the natural edge that Mannahatta island used to have before 1609. Since the site is located on the waterfront, the building has to address natural conditions of flooding. In order to do so, this design employs wetlands, tall grasses and other planting strategies to create a natural barrier protecting the main structure while providing a scenic walk for the public. As the shape of the boardwalk folds up and down (submerging in several places to create oyster-beds) and the level of water is different depending on the season, the artificial landscape will be constantly redefined by natural ecological factors providing a more dynamic ecological environment.
Wetlands serve as a natural barrier when the water raises. As the shape of the boardwalk folds up and down raising water during different seasons “reshapes” this landscape and creates mini-ecosystems.
The shape of the building lets the courtyard stay safe at all time, even during the most severe flooding. It also provides a private and secure space for school kids.
Responding to the Ecotect Weather Tool prevailing wind diagram, building is shaped to protect open courtyards from prevailing strong winds from the south, south west and north east. This creates a comfortable outdoor environment protected from undesirable weather conditions.
Based on the Ecotect Solar Tool analysis, building has a practically ideal orientation, where practically all glazing is facing south and north (with overhangs over south-facing glazing) and the entire volume facing east is covered with green roof with no apertures to prevent heat gain. West side is facing the street with tall buildings, so western sun will not overheat that portion of the building, aside from that west portion of the building is located under the FDR which provides more than sufficient shading.
Status: School Project
Location: New York, NY, US
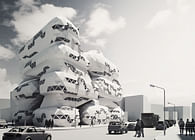
![City S[t]imulator City S[t]imulator](https://archinect.gumlet.io/uploads/rk/rkfkrvc685tn5efa.jpg?fit=crop&auto=compress%2Cformat&enlarge=true&crop=entropy&w=195&h=140)
