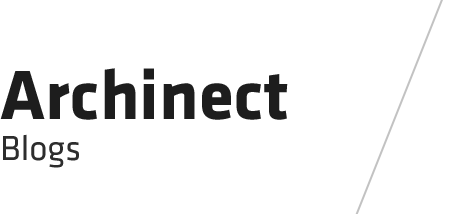The Structural Design of an LDS Church
The area in question for this design is along gridline 1 and roughly between gridlines J and M. In all other section of the exterior of the structure, the façade load is carried by the exterior retaining walls. In this section, however, the façade load is carried by a beam and transferred to columns that take the load to the ground. Additionally, a precast concrete arch must be hung from this beam so that the aesthetic of the entrance matches that of the entire exterior of the structure. A hanger system was developed for the precast arch segments that come in two-foot lengths due to weight and delivery considerations. Due to the location of the columns that will support this beam and the line of action of the arch, a torsional moment is applied to the beam. Also, since this beam will support brick masonry, there exists a strict L/600 deflection limit. Therefore, this beam is deflection-controlled and includes a camber of 1.5” as well as a torsional check that is included in the calculations in Appendix I. A second issue with the opening is the placement of a doorway directly under the line of action of the column at the intersection of gridlines 1 and J. Therefore, a 7’ long steel beam was designed that transfers the loads around the doorway and into two concrete columns that carry the load to the ground. The entire structural system can be viewed on Drawing S09-1, S09-2, and S09-3.
