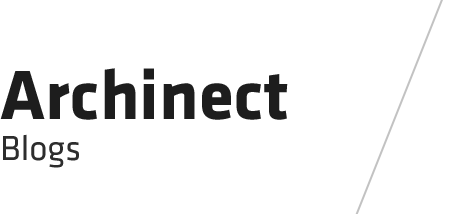The Structural Design of an LDS Church
During the systems studies, we performed analyses of three systems for the column-supported slab. We looked at a two-way conventionally reinforced slab, a one-way post-tensioned slab, and a two-way post-tensioned slab. Our final design decision to choose the two-way conventionally reinforced slab was based on the constraints of this project. The clear spans between columns are short and controlled by the steel superstructure above the garage. A second problem was the presence of the many slopes that were designed very close to each other. In fact, there is only one location in the entire parking structure that is continuously flat for over 60’. A tertiary issue is that this parking structure is located underground, and while there are existing ways to perform post-tensioning operations underground, there are few firms in Boston qualified to do this, which could lead to massive cost overages.
