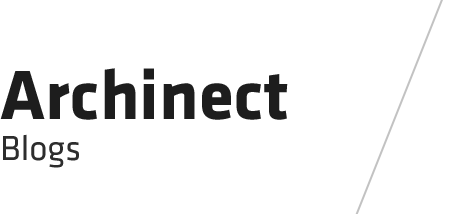The Structural Design of an LDS Church
The steel superstructure structural system chosen was a concrete on metal deck system supported by composite beams and columns. The deck chosen was an 18-gage, 1.5” LOK – Floor with 3.5 inches of normal weight concrete cover. The concrete cover required was chosen to satisfy the one hour fire rating of the building. The 18-gage 1.5” LOK-Floor was chosen to maximize the spans between support beams without adding excessive deck weight. A composite beam and girder system was chosen to maximize the efficiency of the structural system and allow the composite deck and steel beams to resist applied loads together, instead of individually. The live loads for the top stories of the church, supported by the steel superstructure, were chosen to provide the owner with future flexibility in terms of occupancy and use of certain rooms.
