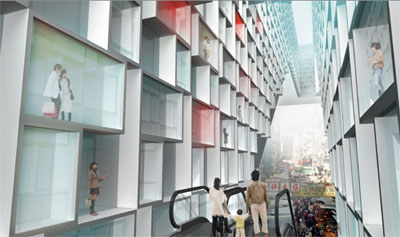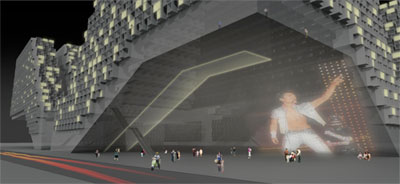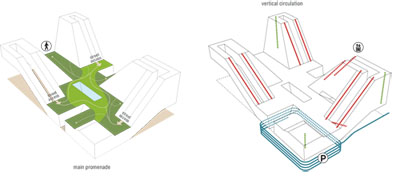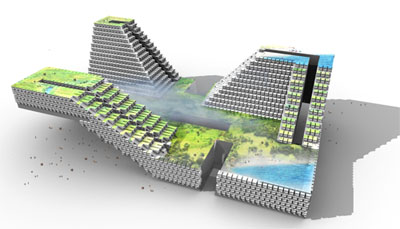
Matthew Crnkovich | Quyen Ma | Viktor Ramos |Peter Stanley

Rice University won the China lab charrette. There were 22 entries. They are all on the China lab website if you want to check them out.They've put together a pretty interesting future city with the axons of all the entries.
It was a fun weekend. The timing was perfect because we submitted our proposals just before heading off on the studio field trip to Hong Kong. 

Lift / Tuck was created to address many of the pitfalls of high density housing projects in China and Hong Kong. The scheme concerns the tower / podium relationship and how it can work to form a landscape. The block was conceived of as a solid that is carved away and has voids cut through the middle of it. The result generates a main promenade circulation which is obvious and
global. One travels through the podium by means of a secondary circulation system that is more circuitous and localized.
Sections of the building were lifted high off the ground plane, returning parts of the site to the city as ground level public space. These spaces would be a gathering place for residents and visitors alike—used for concerts, markets, movies, beauty pageants, political gatherings, trade shows, and more. In addition, the residential towers centered around communal open spaces.
Residential units collect at the corner towers, local retail clings to the residential towers, and destination retail pushes towards the exterior. The bi- level residential units lock into each other, and their relationship and configuration registers on the towers. 

7 Comments
looks nice, just wondering about the depth of some of those residential towers -- seems to be too deep for sufficient sunlight to get through. would have to see floor plans to make sure tho. otherwise, looks interesting. i find the the ziggurat - esque forms appealing, and i like the way the block is essentially treated as a very deep groundplane.
that cctv cantilever - it's not a bad thing, maybe that falls under precedence? Some parts remind me of bladerunner, too.
Nice work all...I thought these looked like Victor's renderings.

To me they feel like pyramids made of blocks that are inverted with slices in them. Almost like a hyper organized Safdie project. It would be interesting to get views from different points that are annotated to the view. i.e. from a 30 story room 2 miles away, down the street, etc...because in the renderings even with the people it is somewhat difficult to get the scale...it almost has a imperial starship scale to it visually.
All in all I really dig it...great work...and congratulations
as much as i like this... doesn't it just feel like some kid was playing around in sketchup?
sketchup???? Do you realize that this entire project was completed in a 2-day charrette??
Nice work and congratulations.
2days for such presentable project
congratulations
where can we see other submissions as well?
Block this user
Are you sure you want to block this user and hide all related comments throughout the site?
Archinect
This is your first comment on Archinect. Your comment will be visible once approved.