
Sep '04 - Sep '06
there has been a flurry of construction activity on u of t campus the past few years as a multitude of new residences, faculty buildings, etc have been going up. among the most prominent of the projects has been morphosis' student residence, "grad house"(2000). 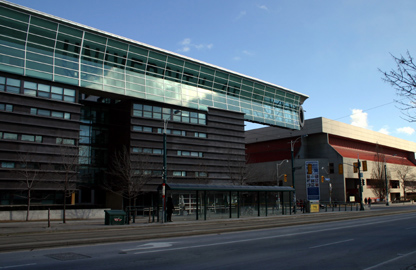
strategically located on the outskirts of campus, at the major intersection of harbord and spadina, it serves as a "gateway" into u of t. the protruding bridge resting atop the building boldly announces "university of toronto"and can be seen from several major blocks distance at night and during the day.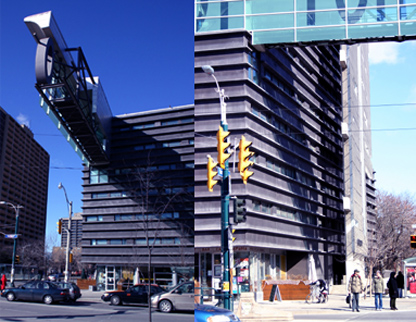
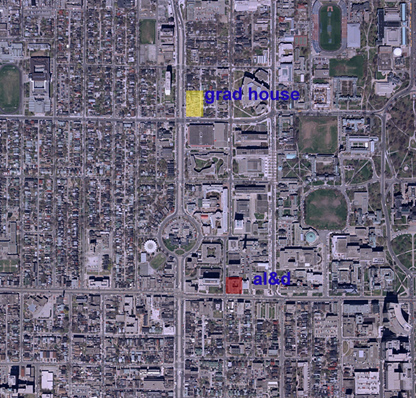
the shifting exterior surfaces of the building give the impression of the building's own deconstruction, or "undressing" as some would have it....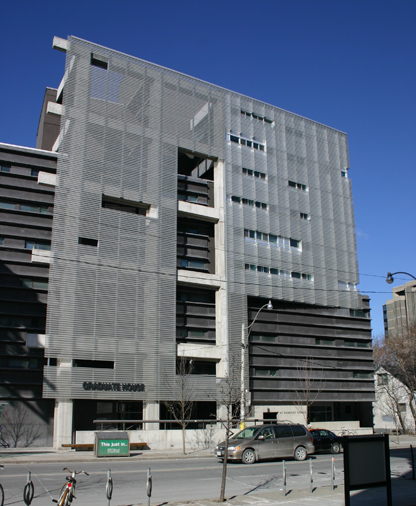
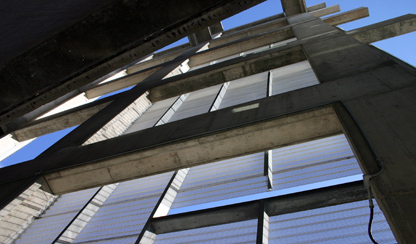
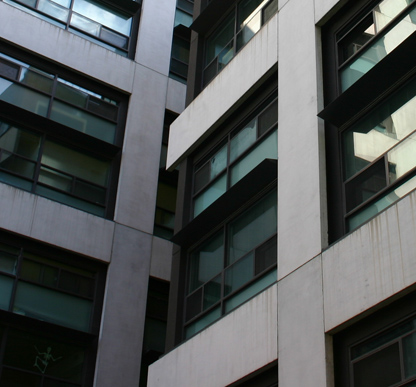
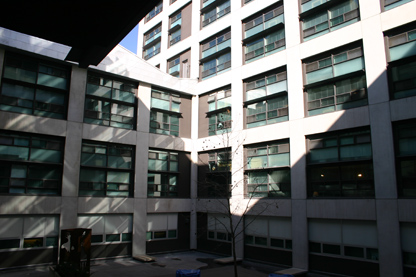
imagined scenarios provocated by the potentially racy views across grad house's courtyard space were the subject of Thom Mayne and Noritoshi Hirakawa's joint photography exhibition, "Subject", mounted last year at al&d's eric arthur gallery.
there's also a trendy restaurant in the basement of the building, "sPaHa", more provocation for racy scenarios, this time of the culinary variety....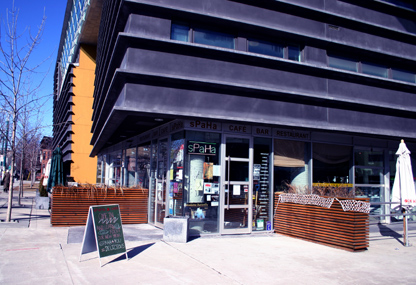
who knew that u of t was so cool, or that living on campus could be so sexy??
4 Comments
Great post, very informative. Your fellow bloggers could take a lesson from you.
Now, if we could only get Morphosis/TM to not talk, and just design.
my studio took a weekend trip to toronto once and decided to "tour" the morphosis building. the residents were not very polite, and asked us to leave. nice building though.
also, on the "O" at the end of the sign that says toronto, apparently there was some gaff by morphosis on the size. can't remember the whole story though.
:D nice post...
is giant lettering on the signage going to be the new trademark for morphosis? :D
thanks. great to hear your enjoying it.
Block this user
Are you sure you want to block this user and hide all related comments throughout the site?
Archinect
This is your first comment on Archinect. Your comment will be visible once approved.