
Jan '05 - Feb '07
(this represents the work of a weekend. My girlfriend and I worked together on it, and entered it into a local design competition, which was displayed at the Emerging Architect's yearly gallery show. The competition brief asked entrants to address the Southbank of the St. John's River in Jacksonville....we plan on further developing the scheme and the individual pieces of architecture within it for our portfolios. comments / questions please...)
Activating the Southbank
A design proposal by Meredith Klein and Aaron Plewke
This design concept operates at 3 scales:
1 - Downtown
First, we propose connecting the Southbank with the Northbank. To this end, we are
creating a “Bridgewalk” that will connect the Riverwalk near the Landing to the
Riverwalk near the Maritime Museum and Friendship Park.
2 - Park
Second, we propose re-configuring Friendship Park to create a more comfortable public
space with increased opportunities. To this end, we are implementing expanses of grass,
trees, and various elements that reinforce the human scale.
Currently, the grand scale of the existing fountain overpowers the park. Although
Friendship Fountain is an important icon for the City of Jacksonville, it is our position
that it can remain iconic while giving way to design moves that make Friendship Park
a more habitable public space.
3 - Museum
Third, we propose consolidating the Maritime Museum's functions into a single building.
This new building will be located on the West side of the Main Street Bridge, in the
same general spot as the current half-Museum building. This location will allow the
new building to engage the newly re-configured Friendship Park. The half-Museum to
the East of the Main Street Bridge will be replaced by the Maritime Memorial Garden.
This intimate public space will serve as a counterpoint to Friendship Park.
The newly activated Southbank will become home to a Cultural Campus, complete
with the Museum of Science and History, the newly consolidated Maritime Museum, River
City Brewing Co. and Marina, and Friendship Fountain (the remix), all unified by a
re-configured Friendship Park.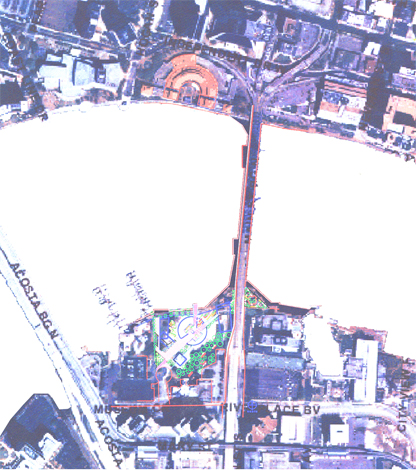 Site Plan, the Jacksonville Landing on the Northbank, connected to the Southbank by a Bridgewalk
Site Plan, the Jacksonville Landing on the Northbank, connected to the Southbank by a Bridgewalk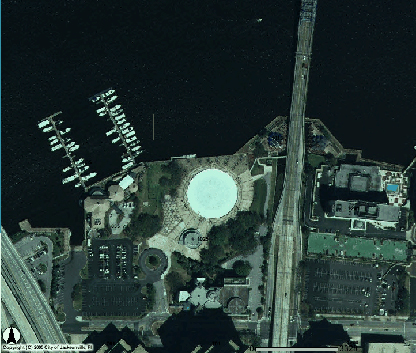 Site as it exists. The large fountain in the center of the park measures 100' across.
Site as it exists. The large fountain in the center of the park measures 100' across. 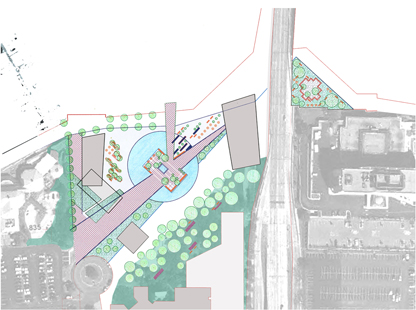 Our initial plan concept, as submitted to the Jacksonville Times-Union for publication in an article later this month. We were also interviewed for the article, which was previewed at the Jacksonville AIA chapter gala last night. Our comments were quoted throughout the article, including this, the closing paragraph: "It may sound cliche, but we represent the future of Jacksonville," Plewke said. "And as young architects, we have the potential of impacting the built environment. More than individual exposure, the EA Gallery gives us the opportunity to add to the public's discourse about architecture, design, and specifically, the character of downtown."
Our initial plan concept, as submitted to the Jacksonville Times-Union for publication in an article later this month. We were also interviewed for the article, which was previewed at the Jacksonville AIA chapter gala last night. Our comments were quoted throughout the article, including this, the closing paragraph: "It may sound cliche, but we represent the future of Jacksonville," Plewke said. "And as young architects, we have the potential of impacting the built environment. More than individual exposure, the EA Gallery gives us the opportunity to add to the public's discourse about architecture, design, and specifically, the character of downtown."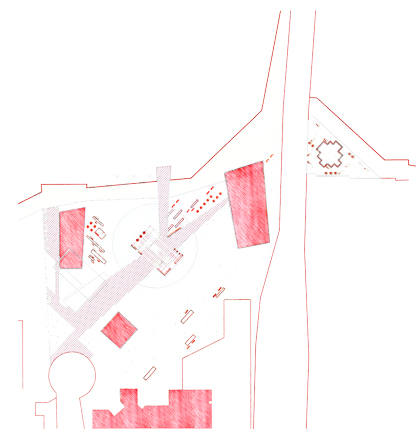
Buildings
Paths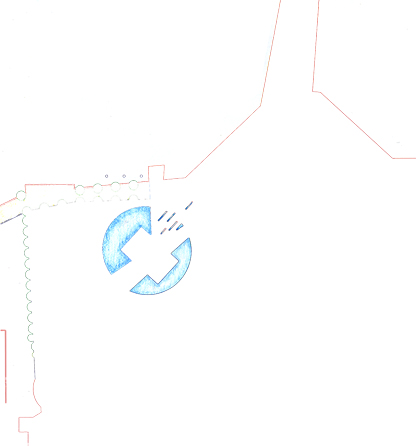
Water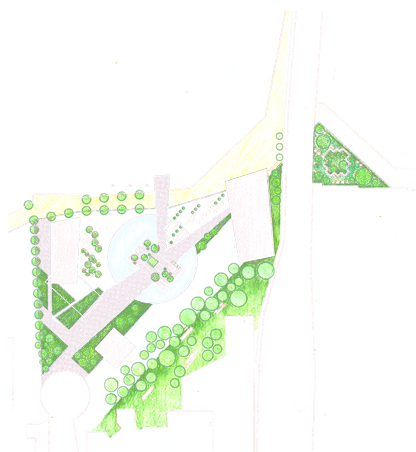
Vegetation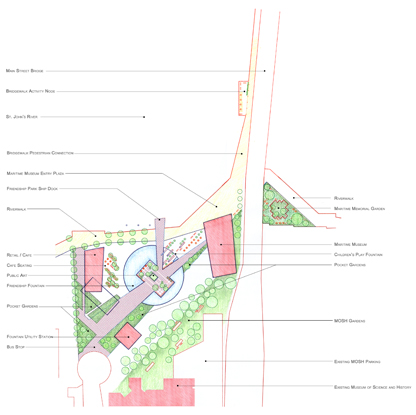
Illustrative Plan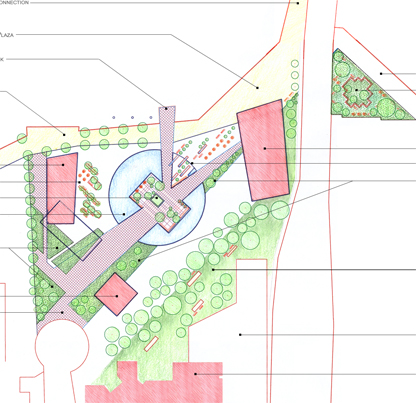
Zoom in...
Perspective images in context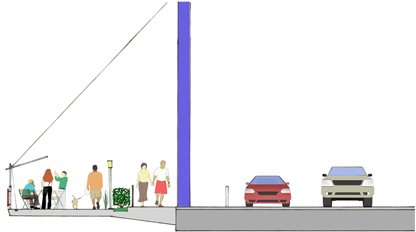
Section of Bridgewalk
Experiential section through site
11 Comments
masters of brevity and concision.
lol...gimme a minute...
oh, i should have said: Meredith and I are both UF alumni, so posting this project on the schoolblog is appropriate...
concision...that's a new word.
I have seen the future of Jacksonville and it is Aaron "Concision" Plewke!!!
good one, no? i like the back story from dictionary.com:
"n : terseness and economy in writing and speaking achieved by expressing a great deal in just a few words [syn: conciseness, pithiness, succinctness]
(Gr. katatome; i.e., "mutilation"), a term used by Paul contemptuously of those who were zealots for circumcision (Phil. 3:2). Instead of the warning, "Beware of the circumcision" (peritome) i.e., of the party who pressed on Gentileconverts the necessity of still observing that ordinance, he says, "Beware ofthe concision;" as much as to say, "This circumcision which they vaunt of is in Christ only as the gashings and mutilations of idolatrous heathen."
not to ignore the project, aaron. some nice ideas going on. i like the pedestrian bridge sidecar, especially.
the drawings are very clearly presented and you've got landscape plans that show some commitment, unusual in most architectural projects. i'm glad you spent some time on the vegetation plan, paths, etc because they're integral to what you're doing but a lot of architect-types just pay attention to the structures themselves.
only negative: looks like you were a little timid about owning the landscape to the south (?) by the existing buildings and at the area around the bridge. in reality there may be acquisition issues but, for the purposes of a project you should maintain the holistic approach you've taken throughout and project a vision for tying these areas in as well. the piece east of the bridge looks isolated.
looks great overall. the future of jacksonville's lookin' pretty good indeed.
concision is indeed a great word...although the context of Mr. Ward's initial comment may have been lost (at that moment I hadn't posted anything, just an introductory sentence, which he responded to with unparalleled brevity and concision...although I am seldom brief, I do aspire to concision and precision...whether or not that is on display above...
Thanks for your comments...as I mentioned, this project isn't over for us, so any feedback is appreciated and will be put to use as we proceed...
Have a great weekend, happy Mother's Day to you/yours.
I've studied the North bank extensively, so its nice to see some analysis of the other side of the river. I think your proposal is interesting, but I would definitely like to see how it would affect or be affected by the growing residential density in this area. It would become a relief point for the residents of the two condomiun-towers being built close by, how big of a role would this play for your intervention? (or vice versa)
DEVicox, that was certainly taken into consideration...St. John's Place (by Arquitectonica) is more than likely going through in the near future, in addition to the 2 towers currently under construction...although our project responds most directly to the riverwalk and the proposed Bridgewalk, it also considers the pending character of the Southbank. More than our project being shaped by the relatively banal residential towers being built, it would be nice if a project such as ours on the existing Friendship Park site (public, urban and connective) would influence future residential development...
Block this user
Are you sure you want to block this user and hide all related comments throughout the site?
Archinect
This is your first comment on Archinect. Your comment will be visible once approved.