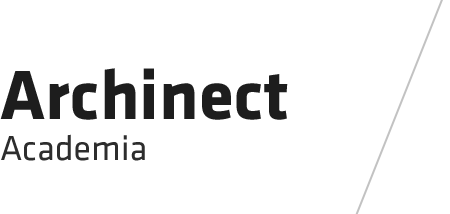
The Architecture Studio and Computer Lab are located on the second floor of our new Black Family Visual Arts Center. The Architecture Computer Lab is equipped with 12 workstations with both Macs and PCs, scanners, and large format color plotters. Software includes Adobe Photoshop, VectorWorks, Autocad, Revit and Rhino. Drafting and model making facilities are located in the Architecture Studio.
In Architecture 1 students develop skills needed to communicate architectural ideas in two- and three-dimensions. Such factors as climate, site, orientation, program, materials and structure are studied in the process of designing structures and buildings. Free-hand drawing, the use of architectural drafting tools, and model making are emphasized. Architecture students may also take advantage of the Hopkins Center Student Workshops in conjunction with certain assignments. Along with more traditional media, the computer is introduced as a design and communications tool.
In Architecture II/III students continue the study of architectural design by exploring the organization of space, manipulation of light, and the experience of time in the creation of architecture. Experimentation in the language and vocabulary of architecture as expressed through drawings, models, and digital media is explored. Contextual, cultural, economic, and technological conditions, including sustainability, are addressed in design projects. Review of student work takes the form of presentations made to the class and to guest critics.
Students interested in becoming architects are encouraged to concentrate in Architecture as Studio Art Majors.



This profile does not currently have an administrator. If you would like to take control over this profile, click here.