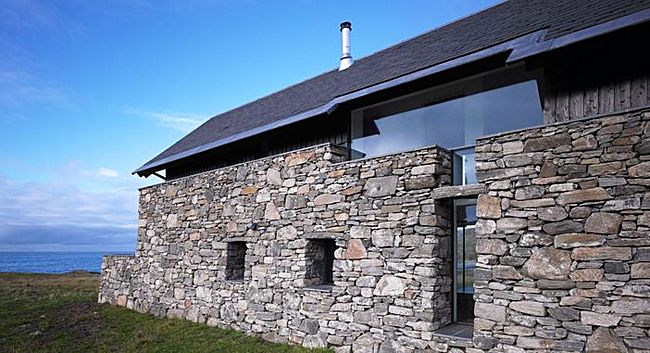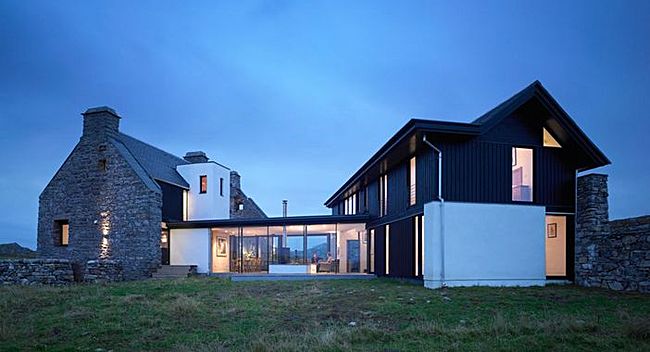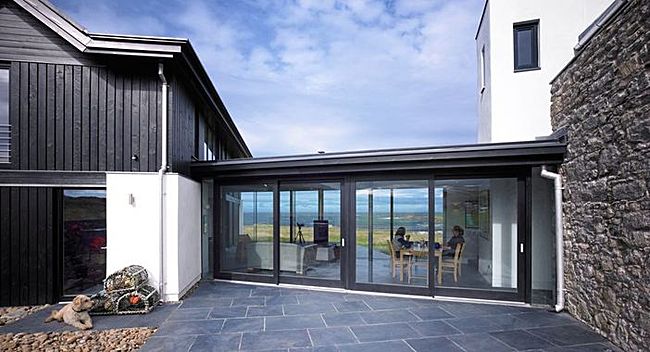
Consolidation of the structure provided a challenge given the size of the cracks and a system of exposed stainless steel ties and bracing frames in original window and fireplaces openings was devised with project engineers David Narro Associates. — www.OpenBuildings.com
The RIBA has announced the 17 ‘best new houses’ vying for this year’s Manser Medal. The White House by WT Architecture won the Ambassador Award. This exceptional private home, situated on the Isle of Coll, Scotland, was built in the ruins of a house abandoned 150 years earlier.

'Consolidation of the structure provided a challenge given the size of the cracks and a system of exposed stainless steel ties and bracing frames in original window and fireplaces openings was devised with project engineers David Narro Associates. There was no economic means of closing the main cracks up and it was also felt that they contributed so much to the identity of the house that they should be retained and enhanced where possible. The consolidation work was carefully undertaken by local island builder Tom Davies and took almost a year up to the point when the main construction contract started', explains Will Tunnell.
A three storey high entrance hall and stairway was created in the main ruin, with half of the ruin left as a roofless courtyard, following stabilisation and consolidation of the walls. A kitchen and master bedroom occupy the remainder of the original building with a tooth-like stack of stores, larder, WC, shower room and study at its core, all connected with a glass and steel stair.

The main hallway in the ruin connects through to a living-dining room with glazed walls and a sedum-covered roof, the sedum echoing the natural flora on the site. Slate paving stretches from the living room inside out to a south-facing courtyard on one side and a seaward facing terrace on the other.

Big open rooms are contrasted with smaller nooks and crannies for individual retreat so the house offers both expansive and intimate moments. In spite of its high design ambitions it remains hard-wearing family farmhouse. Children bash their toys into the walls and Highland cattle peer at their reflections in frameless glass walls. It is a house intended to live up to the character of the ruin of the White House and to engage with and heighten the experience of living in an incredible place.
No Comments
Block this user
Are you sure you want to block this user and hide all related comments throughout the site?
Archinect
This is your first comment on Archinect. Your comment will be visible once approved.