
The East End of London has been associated with many things: the “cockney” sense of humour; colourful criminals; waves of immigration; and poverty. Not many people associate it with architecture. But it was in Poplar in the south eastern corner of the East End that I chose to do my architectural guided walk, called Stock Bricks to Brutalism: Housing Design History in Poplar. The reasons can be found in the great regeneration of the area’s housing that took place in the twentieth century to address the problems of overcrowding, dilapidation, poor sanitation and bomb damage.
In this one locality, Poplar, you can trace the progression of social housing design from the end of the First World War through to the early 1980s – the days of high volume council housebuilding in the UK – from blocks of flats of the 1920s, 1930s and 1950s built using “stock brick” (London’s traditional building material made from the clay on which the city stands) to 1960s and 1970s tower and slab blocks built in concrete, the favoured material of that later period.
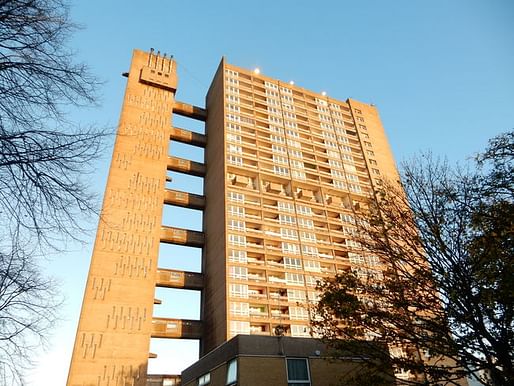
As a guide I was always attracted to the East End, but I was spurred to research and prepare my walk by a colleague’s remark that the problem with guiding in the East End was that it lacked good architecture – or, as he put it, “there’s no eye candy”. I thought that overlooked the efforts of generations of architects who applied their talents to designing housing for less affluent sections of the population rather than mansions for the wealthy and suburban villas.
Poplar was one of the original “hamlets” (small settlements or villages) close to the Tower of London which are the origin of the name of the modern local government authority for the East End – of which Poplar forms part – The London Borough of Tower Hamlets. Until the beginning of the nineteenth century Poplar was a rural area, sparsely populated. The building of two of London’s docks on its doorstep – the East India and West India Docks – brought large scale employment, population and housing to the area. But much of the housing built in the nineteenth century – largely two storey plain brick terraces – was dilapidated by the end of that century and many were unfit for habitation. Slum clearance and regeneration powers were introduced by laws passed from the 1870s onwards, but large scale clearance and reconstruction did not begin until after the end of the First World War.
Between the two world wars of the twentieth century, the local authorities for the area at that time – the Poplar Borough Council and the London County Council (LCC) – demolished slums and built, in their place, blocks of flats to a maximum height of five or six stories – the highest that designers thought residents could reasonably be expected to walk upstairs (these were the days before lifts were economical). They used London stock brick, a familiar local building material. In the 1920s and early 1930s the most popular architectural style used for these blocks was called “economic neo-Georgian”: flat fronted, comparatively unembellished and with windows higher than they are wide in a pared down and adapted version of the now treasured style of London town houses of the 18th century “Georgian” period.
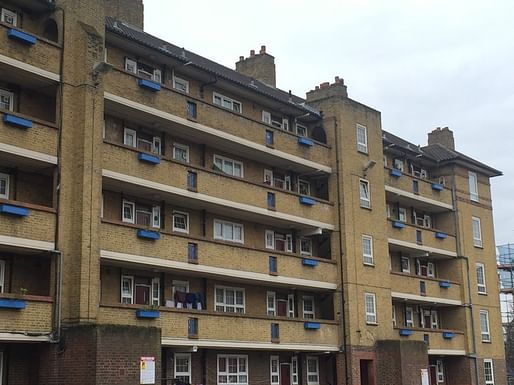
In the later 1930s some local authorities – Poplar was one – started building blocks of flats in a more modern (they used the French word “moderne”) style with solid parapets to their access balconies ending with elegant curves and sometimes having horizontal indentations running the length of the balconies, emphasising their width. These classy looking buildings would not be out of place in one of Agatha Christie’s Inspector Poirot stories – set in the 1930s – on TV!
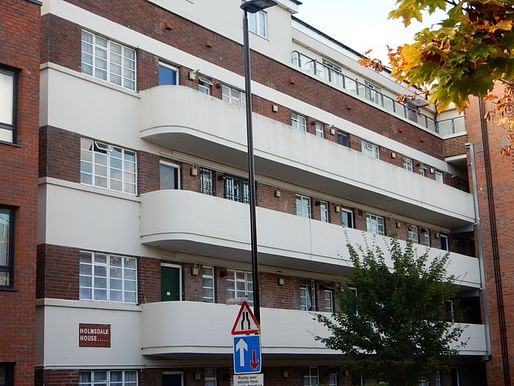
The post-War reconstruction of Poplar starting in the late 1940s left little of the nineteenth century housing of the area standing. This was a result of the devastation of wartime bombing and the post-War planners’ belief in “comprehensive redevelopment”. One product of this regeneration – Poplar’s Lansbury Estate – was proudly displayed to the world in the 1951 Festival of Britain. The style of architecture – known as “contemporary” – used familiar stock bricks to create terraced housing and low rise blocks of flats with pitched slate roofs, grouped around small planted spaces. Some admired it, some thought it backward-looking.
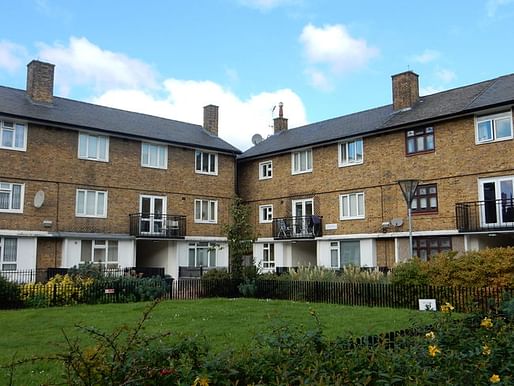
The late 1960s and 1970s, outside the Lansbury Estate, saw “new Brutalism” assert itself in Poplar in the form of Erno Goldfinger’s Balfron Tower (for the LCC) and Alison and Peter Smithson’s Robin Hood Gardens (for the LCC/Greater London Council). Both developments acquired a very poor reputation for anti-social behaviour but Balfron Tower has recently enjoyed a rehabilitation and is scheduled to be refurbished, with the flats being sold afterwards to private owners. By contrast, Robin Hood Gardens, despite the best efforts of some leading voices in the world of architecture, is soon scheduled to be demolished.
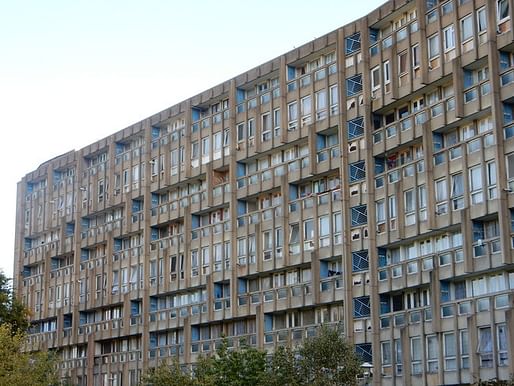
The planners behind the post-War reconstruction of London’s East End spoke in almost visionary terms of the end product that their efforts were designed to achieve. They talked about the East End becoming “at last, a worthy place to live, work and play” and “a model of urban renewal”. Whether they succeeded in that aim is hardly a question that you can expect to reach an answer to by making one two hour walk like mine. But, if you are going to try and answer it, there are few better places to start than Poplar.
Andrew Parnell hosts walking tours with Footprints of London – clickthrough for more information, and to attend a walk.
No Comments
Block this user
Are you sure you want to block this user and hide all related comments throughout the site?
Archinect
This is your first comment on Archinect. Your comment will be visible once approved.