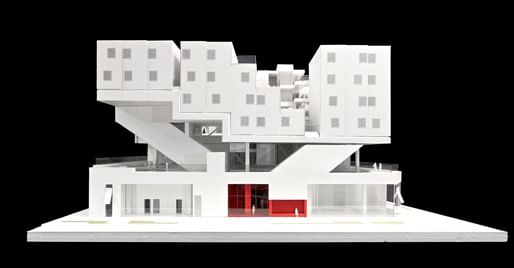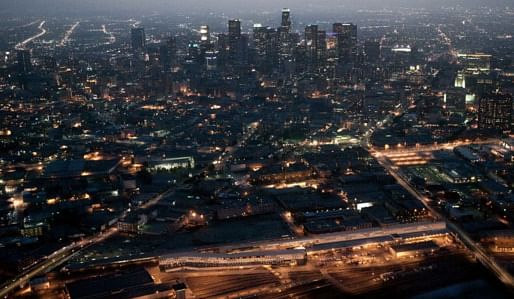
Los Angeles is a place that is “conducive to making ideas and forms at the same time,” asserted Michael Maltzan during a talk yesterday at the A+D Architecture and Design Museum in Los Angeles. Part of the museum’s ongoing lecture series inCOLLABORATION, Maltzan’s talk focused on the relationship his projects hold to their infrastructural, urban and social contexts, as well as his conception of the role of contemporary architecture in the future of American cities.
The talk was divided into three categories: housing, civic or landscape design, and infrastructure. Yet as Maltzan moved from one to the next, he noted the conceptual permeability of these categories. On the one hand, he asserted that the movement between a house and an infrastructure project, for example, can be radically divergent. This is a fact with which Michael Maltzan Architecture has become intimately acquainted as they have greatly expanded their reach both programmatically and geographically in recent years. On the other hand, pointing to an aerial image of the firm’s office, Maltzan showed the literal co-habitation of their diverse set of projects within the singular physical and conceptual space of the practice. “All projects, in a sense, are approached equally,” he asserted: the firm attempts to utilize the same creativity, intelligence and knowledge on each and every one of their projects.

Beginning with his work with the Skid Row Housing Trust, Maltzan talked through the different strategies employed for each. Foregrounding his formal exposition, the architect explained recent changes in the experience of homelessness in Los Angeles. For decades ghettoized in Skid Row, the city’s massive homeless population has become increasingly diffused throughout the urban fabric, in no small part due to the gentrification of the Arts District surrounding SCI-Arc (and Maltzan’s new project, One Santa Fe). This dispersal presents a large problem for the provisioning of much-need resources and services, which were once geographically concentrated around Skid Row.
Maltzan’s New Carver Apartments, Star Apartments, and Crest Apartments together establish a new, thought-provoking model for housing projects. With a close consideration of the specificities of particular sites, the firm has created elegant and pragmatic apartment complexes that can provide more permanent housing for the formerly-homeless than prior models. Moreover, by bring services into the buildings, as well as providing a plentitude of different spaces – from gardens to running tracks – the projects attempt to establish a sense of community for their residences.


Maltzan also focused on the interaction of the buildings with their larger physical context. For example, the New Carver Apartments attempt to bridge a visual connection to the adjacent freeway (which Maltzan asserted must be imagined as more than a mere conduit), while simultaneously using an innovative segmented-circular plan to reduce noise. In addition to a shared courtyard, the design includes “perspectival skewers through the building.” The aim, he suggested, was to “create or imply a potential for some level of communal interaction.” Maltzan concluded this section on housing with an aerial map showing the different buildings, asserting that together they constituted “the project,” which must necessarily be considered as on-going and durational. Contra a model of architectural innovation rooted in a “meteor-like” imposition (the architect pointed to the Staples Center, but it seemed as though attempts to replicate “the Bilbao Effect” were also being invoked), Maltzan seeks to create a “web of connections” that construct, in iterable steps, a different map of the city.

Maltzan moved from the park-like underbelly of his yet-unbuilt Crest Apartments to his 8-acre actual park in Playa Vista. As almost everyone in LA knows, Playa Vista is a strange place: a New Urbanist development that sprung up rapidly on the former wetlands that once served as the home to Howard Hughes’ aircraft company. The development consists of large blocks of apartments, offices, and commercial areas in a stunning pastiche of pseudo-historical styles, none of which feel connected visually or spatially. Maltzan explained that a typical park felt inadequate to the potentials of the site. Instead, the practice created a series of “bridges” that could interconnect the development’s estranged components and to the area’s greater environs. The bridges together form a “bento box of different activity opportunities”: a water filtration system, a horticultural bridge, a shady sports bridge, an amphitheater, etc. Looking at images of these programmatically-determined zones, I couldn’t help but sense an affinity between Playa Vista Central Park and Rem Koolhaas’ designs for the Parc de la Villette competition, albeit with the infusion of an additional level of pragmatism in the former.

“Landscape, to me, has a relationship to architecture,” Maltzan continued, suggesting that the relationship must be thought in ways that stretch beyond the compounding of the two words into a separate field of work. He explicated the process behind the ill-fated St. Petersburg, FL Pier as well as its more innovative features – including a bike track, a cultivated lagoon, and the curved amphitheater with its various jutting balconies – all of which he described as forming a sort-of “contemporary picturesque.” Referring to his almost-completed One Sante Fe project in Downtown LA’s Art’s District, Maltzan discussed how its form “nestled into different pieces of context,” such as the train tracks, the LA River, and adjacent Sci-ARC – long, horizontal elements. Addressing criticism that the project is out of scale, he argued that LA is dynamic and changing, that perhaps his project operates on an “anticipatory scale… a scale right for where the city will be in 10 or 20 years.”

Maltzan finished his talk by discussing his designs for the 6th St Bridge. He described the difficulty of designing an explicitly “iconic” structure. Looking at past precedents, he noted that iconic urban structures tend to both be visually striking and to also be visually-enabling, which is to say, to provide a vantage point by which to see the rest of the city. More importantly, they accrue their iconic status over time and with use. Echoing other parts of the talk, Maltzan concluded by asserting that the role of the architect should not be to impose a totality, but rather to keep open the future potentials of a place. This is to say, architects must “become instrumental in what the future may look like” –– but that means opening up the scope of the field and being okay with things getting a bit “messy.”

No Comments
Block this user
Are you sure you want to block this user and hide all related comments throughout the site?
Archinect
This is your first comment on Archinect. Your comment will be visible once approved.