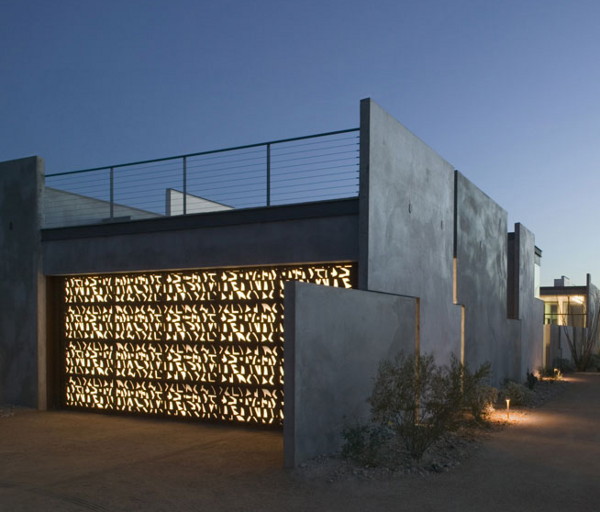Calling all good-lookin' tilt-up images--let's see what you've got!
I think it's an interesting building typology that could be used for much more interesting building projects than it usually is. Problem is, I can't seem to track down many examples... thought I'd throw it to the crowd!
Doesn't look like they really lean on each other at the corners for lateral stability, either... yeah who knows, maybe half the length?
Actually I'm curious about doing a tilt-up building with a basement, too, if anyone knows anything about that. Can you use the same exterior tilt-up panel from the first floor down into the basement? How on earth would your foundations work... would that same tilt-up panel be able to hold back all that earth?
'The building uses a modified version of standard tilt-up concrete construction in combination with the emerging technology of laser-cut steel. The monolithic concrete slabs that enclose the patio were poured on site and raised into place, resting on concrete "chairs". These slabs were then "keyed" together to continuous footings, tied to grade beams that extend beneath the building. The weight of the building keeps the slabs from overturning outward.'
i doubt the panels extend that far in the ground, they're probably tied to a conventional (though big) retaining wall footing that would be continuous around the perimeter.
the efficiency of tilt-up is lost when you try to push it too far .. beyond a slab foundation on which you can cast the panels. if you can't cast them on site, you lose some of the 'green' advantage of tilt-up construction.
these are great, thanks, guys. Yeah, holz, I did check google first, and found a couple of these, but you know how there's often lots of things archinectors know about that are difficult or impossible to find via google, so I always like to consult the collective wisdom of this site, too! (Lots of architect's websites are flash and non-googleable, which annoys the heck out of me and makes building searches pretty limited.) Actually, I was specifically hoping encyclopedia holz would respond. :)
good-lookin' tilt-up
Calling all good-lookin' tilt-up images--let's see what you've got!
I think it's an interesting building typology that could be used for much more interesting building projects than it usually is. Problem is, I can't seem to track down many examples... thought I'd throw it to the crowd!
the first and obvious thing that comes to mind is Steven Holl's St Ignatius Chapel


then there's his Planar House as well
actually Holl has some pretty good examples and he really exploits the fact it is a structural mould in its design
hope this helps
via google, 2 minute search...




holl's planar house
schindler house
mithun, novelty januik winery
john ronan, akiba schechter day school
steven ehrlich, warehouse
[img]http://imgs.ebuild.com/cms/ARCHITECT%20MAGAZINE/2007/July/AR070701076L4.jpg
width=416[/img]
rand elliott, kj mcnitt building
david hertz tilt-up house in venice beach.

though the panels weren't site-cast...
saladang thai restaurant, pasadena - tolkin & associates


great project, dot! nice to see a commercial restaurant putting money into design too.
are those panels cantilevered from the ground?
dot, that place is pretty good. so is its sister restaurant next door.


i got one:
american red cross regional facility, cal poly pomona
i'm not sure who the architect is. the images above are of the front facade. the other three are pretty nondescript.
i'm pretty sure they are cantilevered. there is no other apparent structure/bracing inside the space.
i also highly recommend the food.
mmmmm... larb...
that's really interesting, dot. wonder how much of those panels are buried?
how deep do you think? at least half the length maybe more?
Doesn't look like they really lean on each other at the corners for lateral stability, either... yeah who knows, maybe half the length?
Actually I'm curious about doing a tilt-up building with a basement, too, if anyone knows anything about that. Can you use the same exterior tilt-up panel from the first floor down into the basement? How on earth would your foundations work... would that same tilt-up panel be able to hold back all that earth?
from tolkinarchitecture.com
'The building uses a modified version of standard tilt-up concrete construction in combination with the emerging technology of laser-cut steel. The monolithic concrete slabs that enclose the patio were poured on site and raised into place, resting on concrete "chairs". These slabs were then "keyed" together to continuous footings, tied to grade beams that extend beneath the building. The weight of the building keeps the slabs from overturning outward.'
i doubt the panels extend that far in the ground, they're probably tied to a conventional (though big) retaining wall footing that would be continuous around the perimeter.
el jeffe is correct!
the efficiency of tilt-up is lost when you try to push it too far .. beyond a slab foundation on which you can cast the panels. if you can't cast them on site, you lose some of the 'green' advantage of tilt-up construction.
that makes sense. thanks FRaC and jefe.
these are great, thanks, guys. Yeah, holz, I did check google first, and found a couple of these, but you know how there's often lots of things archinectors know about that are difficult or impossible to find via google, so I always like to consult the collective wisdom of this site, too! (Lots of architect's websites are flash and non-googleable, which annoys the heck out of me and makes building searches pretty limited.) Actually, I was specifically hoping encyclopedia holz would respond. :)
i didn't mean to come across smarmy. my bad manta
oh Saladang...I used to live down the street from there
Block this user
Are you sure you want to block this user and hide all related comments throughout the site?
Archinect
This is your first comment on Archinect. Your comment will be visible once approved.