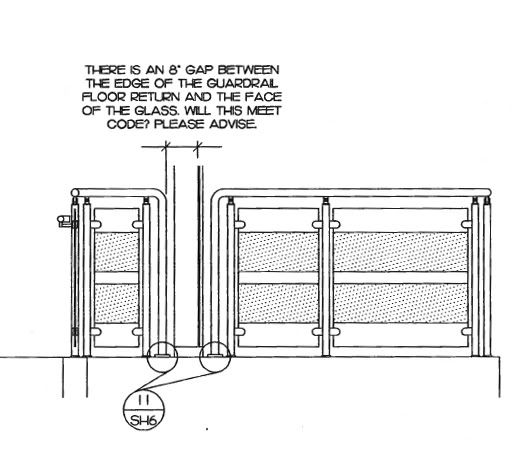So we designed this floating walkway on the second floor of an atrium space with a door that leads to an balcony. The walkway has guardrails on both sides perpendicular to the exterior wall, which is a curtain wall. What happens is that the guardrail stops short of the curtain wall by an inch and half which would be fine, but the curtain wall is outside glazed so at 6-1/2" to 1-1/2" and we now have an 8" gap which is a no no... anyone have any thoughts on this?
it has not been built, but i like the idea of a separate freestanding guard because the rail is a pre-manufactured thing and I need a custonm piece. This is from the shop drawing, it is hard to tell, but that is curtain wall in section between the two guardrails.
Are you still in the process of reviewing these drawings? If so, then show the manufacturer how you'd like a modification or an additional piece to satisfy code.
the manufacturer can make custom pieces, but the lead time for this manufacturer is very long. I think a metal fabrication piece that comes off of the floor might be the best solution...
it shouldn't be able to pass through, but this is one of those it looked good in plan and doesn't work in section sort of deals. I've come up with a solution.. I will post later.
wtf..... just make a custom filler piece out of perf. metal..... if i was closer, i would make you one......
or just just cut it right before the turn down, install a coupler, add a section and call it a day.... then use plywood for the perf.metal until the new piece comes....
use dotted lines for overhead lines too.... you prolly seen that in the plan as the edge and thought you were good...
Handrail that dies into curtain wall
So we designed this floating walkway on the second floor of an atrium space with a door that leads to an balcony. The walkway has guardrails on both sides perpendicular to the exterior wall, which is a curtain wall. What happens is that the guardrail stops short of the curtain wall by an inch and half which would be fine, but the curtain wall is outside glazed so at 6-1/2" to 1-1/2" and we now have an 8" gap which is a no no... anyone have any thoughts on this?
Can you post pictures, or is that not allowed? Is the guardrail installed or fabricated yet?
need pics....
sounds like it's already been installed (but I'm guessing because you didn't say that)
otherwise you could ask your fabricator to continue the extrusion a few inches past the floor post towards the curtain wall
talk to your code consultant - maybe a simple cane rail at the floor would be an adequate fix
otherwise, you may have to extend the rail after the fact
separate freestanding guard coming up from the floor of the walkway perpendicular to the curtain wall?
it has not been built, but i like the idea of a separate freestanding guard because the rail is a pre-manufactured thing and I need a custonm piece. This is from the shop drawing, it is hard to tell, but that is curtain wall in section between the two guardrails.

Are you still in the process of reviewing these drawings? If so, then show the manufacturer how you'd like a modification or an additional piece to satisfy code.
the manufacturer can make custom pieces, but the lead time for this manufacturer is very long. I think a metal fabrication piece that comes off of the floor might be the best solution...
4" sphere cannot pass through
it shouldn't be able to pass through, but this is one of those it looked good in plan and doesn't work in section sort of deals. I've come up with a solution.. I will post later.
Hello Archicad or Revit...
Or maybe not because you cannot do anything unusual without it being brain surgery through your big toe.
Sketchup is fast!!!
wtf..... just make a custom filler piece out of perf. metal..... if i was closer, i would make you one......
or just just cut it right before the turn down, install a coupler, add a section and call it a day.... then use plywood for the perf.metal until the new piece comes....
use dotted lines for overhead lines too.... you prolly seen that in the plan as the edge and thought you were good...
much ado for small problem...
first i thought it was a major fuck up repeating on 200 floors of burj dubai...
check this out, you might find the right part for the time being, if this effort is for the certificate of occupancy
2x4 painted silver
you'll still be .5" short :)
plus a weeeee bit more
Block this user
Are you sure you want to block this user and hide all related comments throughout the site?
Archinect
This is your first comment on Archinect. Your comment will be visible once approved.