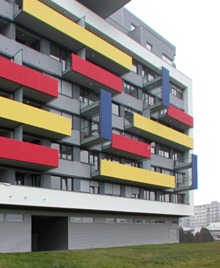it looks very intriguing to me...there is some cynicism in the design, but the "body and skin" seems to be forceful enough to challenge the traditional form everyone seems to be reacting to///it seems thoughtful to me, and i'd like to be informed about the background of the design ///if you open the image to it's full size, there is a smaller contemporary structure to the right, that seems to belong to the same property, which in turn, makes me think this is not an entirely new building...would love to find out more...
I know nothing about the building, but in that photograph, it looks like there is something interesting going on with the wall-surfaces, and I quite like the relationship between the large square window and the thatchy roof. It looks a bit eighties, though. Any more pictures of this, emus?
it was mondrians idea, rietvield worked on it after corbu was fired.
plans were discovered at a fire in bronxs and were sold to an insurance lawyer. owner felt free to go as far as he could go with the ideas.
~
this corbu project was done right after he was fired from the hamptons thing.
didn't corbu bring the plans over in a trunk when he was working on the un? the thugs from tammany got a hold of the trunk in a dark alley encounter and the project went on hold. or so the story goes.
an undated rietvield photomontage of the original assignment. which was comissioned by three sisters from arizona whose father had a gold mining company.
that's an interesting archival photograph, orhan, i had never seen before. it appears that the shingle style roof was incorporated to unify the three volumes.
charles and ray eames were working as project architects for rietveld at the time and the building's exterior patterns were inspired by these cabinets...being explored by the eameses as a side project...
Jul 30, 07 8:24 pm ·
·
Block this user
Are you sure you want to block this user and hide all related comments throughout the site?
Archinect
This is your first comment on Archinect. Your comment will be visible once approved.
Who designed this house in the East Hamptons?
Thanks.
an architect
^r u sure?
^hahaha, no
it was a one time collaboration between stern and venturi gone terribly wrong.
bobby permanti. remember him?!
is that a thatch roof? With a chimney coming out of it? Nice! Seems like a gag
I think those are bell towers, not chimneys ;)
it's pretty interesting!
What's wrong with it?
what is not wrong with it?
It kinda looks like this




and this
with a bit of this
and maybe a tad of this
No really, does someone want to offer some particular criticisms?
nothing wrong with a little modern shingle style. i particularly like the h.h. richardson eyebrow dormer at the very center.
it looks very intriguing to me...there is some cynicism in the design, but the "body and skin" seems to be forceful enough to challenge the traditional form everyone seems to be reacting to///it seems thoughtful to me, and i'd like to be informed about the background of the design ///if you open the image to it's full size, there is a smaller contemporary structure to the right, that seems to belong to the same property, which in turn, makes me think this is not an entirely new building...would love to find out more...
I know nothing about the building, but in that photograph, it looks like there is something interesting going on with the wall-surfaces, and I quite like the relationship between the large square window and the thatchy roof. It looks a bit eighties, though. Any more pictures of this, emus?
here it is, larger.
http://farm2.static.flickr.com/1242/943130233_b56595080e_o_d.jpg
it was mondrians idea, rietvield worked on it after corbu was fired.

plans were discovered at a fire in bronxs and were sold to an insurance lawyer. owner felt free to go as far as he could go with the ideas.
~
this corbu project was done right after he was fired from the hamptons thing.
the smaller contemporary building on the right really makes me think that there is more about this structure...
i don't like the scale of the building as much now that i am looking at it a little closer on the larger image...
didn't corbu bring the plans over in a trunk when he was working on the un? the thugs from tammany got a hold of the trunk in a dark alley encounter and the project went on hold. or so the story goes.
That is a shingle roof....with rolled edges....and a sign out front that says this is Bernies House.....Party this Weekend
an undated rietvield photomontage of the original assignment. which was comissioned by three sisters from arizona whose father had a gold mining company.
classic, orhan. did abra dig that iamge up for ya out of his archive?
that's an interesting archival photograph, orhan, i had never seen before. it appears that the shingle style roof was incorporated to unify the three volumes.
charles and ray eames were working as project architects for rietveld at the time and the building's exterior patterns were inspired by these cabinets...being explored by the eameses as a side project...

Block this user
Are you sure you want to block this user and hide all related comments throughout the site?
Archinect
This is your first comment on Archinect. Your comment will be visible once approved.