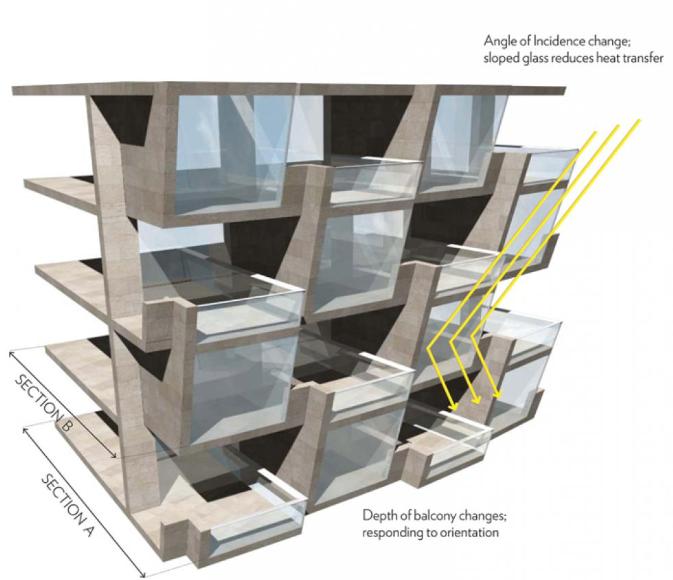I think the facade design for the Grand Boulevard tower by simth gordon architecture is quite interesting.
It is quite hard to grasp how they did it in the beginning. Could anyone show me how they do it?
Based on my initial test, I think they use recessed balcony and outward enclosed space to create spiral feel although most of the apartments are 1 floor apartment.
the grand boulevard by Smith+Gordon: how to understnad its facade design?
I think the facade design for the Grand Boulevard tower by simth gordon architecture is quite interesting.


It is quite hard to grasp how they did it in the beginning. Could anyone show me how they do it?
Based on my initial test, I think they use recessed balcony and outward enclosed space to create spiral feel although most of the apartments are 1 floor apartment.
http://smithgill.com/#/work/the_grand_boulevard
I really dig the terrace/window box facede pattern. It's a shame it's implemented in another mundane two-towers-and-a-podium scheme.

Reminds me of this:
Yah, Good catch. Do you have picture for "another mundane two-towers-and-a-podium scheme."?
Block this user
Are you sure you want to block this user and hide all related comments throughout the site?
Archinect
This is your first comment on Archinect. Your comment will be visible once approved.