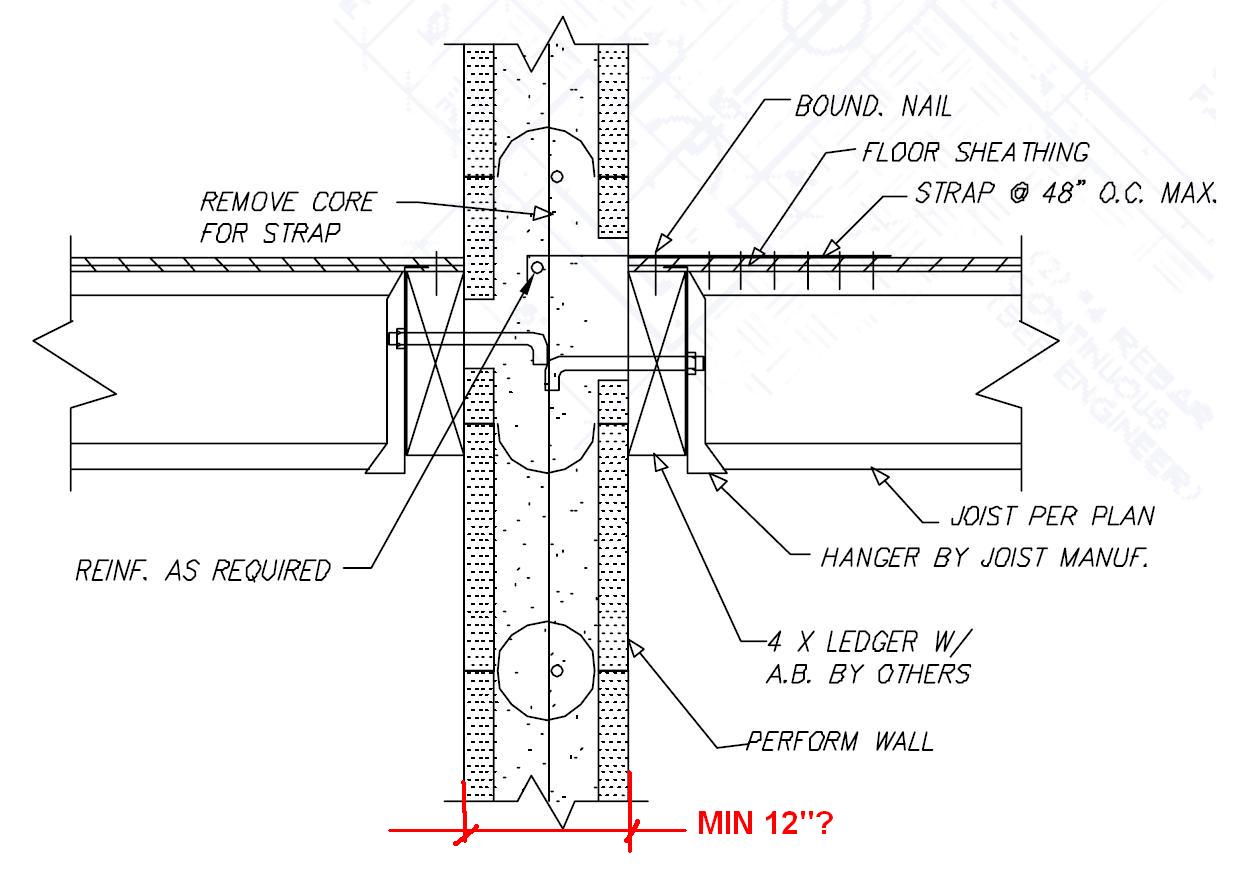In a two story building, there are several rooms, separated by concrete block bearing walls. The supporting system for the floor and roof is steel joists.
If the different depth of joists sits on a same conc. block bearing wall, what is the detail for doing this?
Both details looks suspect. First one features a massive thermal bridge and a black mold growing farm, but it at least has metal decking filled with concrete. The second one has only floor sheathing spanning between the joists. No fatties in this building yo. Also, fire-rated separations are for suckers.
Whatever happened to just asking the engineer? He's the one who has to size all the structural elements. No builder will looks at your drawings to see how these elements connect to each other...
a) don't delegate this stuff to an engineer, because that's the detail you'll get...all the problems rustystuds is suggesting
b) thought you said steel joists? where is the wood joists coming from...and assuming you're not mis-representing the joists, we're talking open web steel joists?
c) more info, is the roof and 2nd floor level throughout or are there elevation changes?
d) what is this a trick question from the ARE exam: "If the different depth of joists sits on a same conc. block bearing wall, what is the detail for doing this?" depth, who cares, they are open web steel joists, they all are going to sit at the same spot
e) let's assume there are level changes with a continous reinforced fully grouted block wall (horizontal supports @ 16" o.c.) then - for all interior connections sandwich the block walls with steel angles with thru-bolts, for exterior conditions, use anchor bolts with epoxy
now go tell your engineer to verify this? diagram drawing number crunchers
pls help me to find detail for steel joist supported on bearing wall
In a two story building, there are several rooms, separated by concrete block bearing walls. The supporting system for the floor and roof is steel joists.
If the different depth of joists sits on a same conc. block bearing wall, what is the detail for doing this?
don't have a detail, but they would likely hang from the top chord (although it is possible for them to bear on the bottom chord as well, I think)
there might be a ledger for the seat
this would eliminagte your variable depth issue.
here's something I found w/ a quick image search

some kind of modified block here, rather than a ledger
i like how Archinect has become the go-to for structural details...
the posted is pretty terrible as far as insulation goes, though...
check Graphic Stanards
Got it, will check AGS later.
link
mdler: student details? When I post challenge q, where are you? Pls.
Both details looks suspect. First one features a massive thermal bridge and a black mold growing farm, but it at least has metal decking filled with concrete. The second one has only floor sheathing spanning between the joists. No fatties in this building yo. Also, fire-rated separations are for suckers.
Whatever happened to just asking the engineer? He's the one who has to size all the structural elements. No builder will looks at your drawings to see how these elements connect to each other...
i hope that office has a ultra-rigorous QA process...
a) don't delegate this stuff to an engineer, because that's the detail you'll get...all the problems rustystuds is suggesting
b) thought you said steel joists? where is the wood joists coming from...and assuming you're not mis-representing the joists, we're talking open web steel joists?
c) more info, is the roof and 2nd floor level throughout or are there elevation changes?
d) what is this a trick question from the ARE exam: "If the different depth of joists sits on a same conc. block bearing wall, what is the detail for doing this?" depth, who cares, they are open web steel joists, they all are going to sit at the same spot
e) let's assume there are level changes with a continous reinforced fully grouted block wall (horizontal supports @ 16" o.c.) then - for all interior connections sandwich the block walls with steel angles with thru-bolts, for exterior conditions, use anchor bolts with epoxy
now go tell your engineer to verify this? diagram drawing number crunchers
i meant - now go tell your diagram drawing number crunching engineer to verify my detail !
Block this user
Are you sure you want to block this user and hide all related comments throughout the site?
Archinect
This is your first comment on Archinect. Your comment will be visible once approved.