

ShowCase is an on-going feature series on Archinect, presenting exciting new work from designers representing all creative fields and all geographies.
We are always accepting nominations for upcoming ShowCase features - if you would like to suggest a project, please send us a message.
The new production facility for the Leeb Fruit Orchard in St. Andrä am Zicksee, Austria consists of a large main shed with cold storage and a fruit shop with adjoining spaces. The prefabricated structure was built within four months and the fruit shop with adjoining spaces were constructed in “passive house” standard and as self-supporting prefabricated wall and roof elements.
The main shed consists of a wooden frame construction with prefabricated insulated wooden box frames and is not heated. The facade of the entire building is made of OSB panels and varnished in brown and green colors. Two 5 x 6 m sliding doors transform the building from a closed wooden box into a complex architectural composition revealing views into the building and the shop. This gesture is reminiscent of a market stall and was inspired by the client’s first ideas for the building.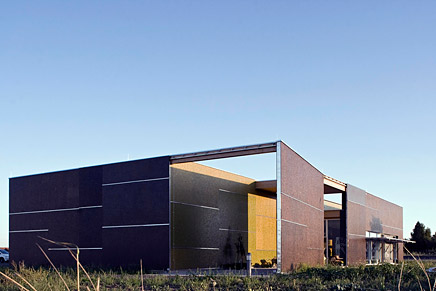
↑ Click image to enlarge
Exterior with corner open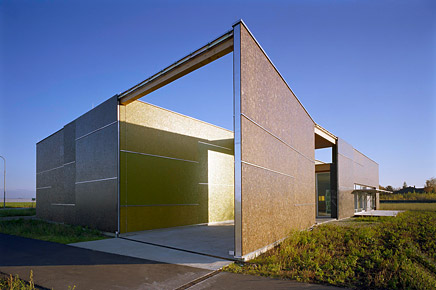
↑ Click image to enlarge
Corner open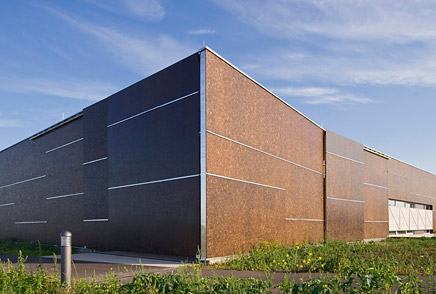
↑ Click image to enlarge
Corner closed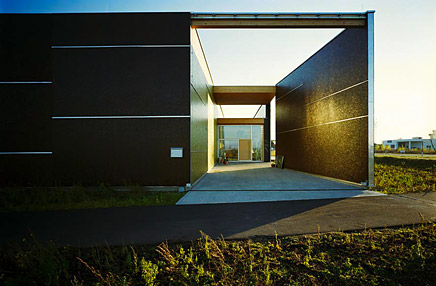
↑ Click image to enlarge
Exterior
Environmental and sustainable aspects of the planning, construction and maintenance of the building were particularly important to the owners Vera and Albert Leeb. The structure was primarily constructed using renewable and recycled materials as well as upcycling products for the furniture.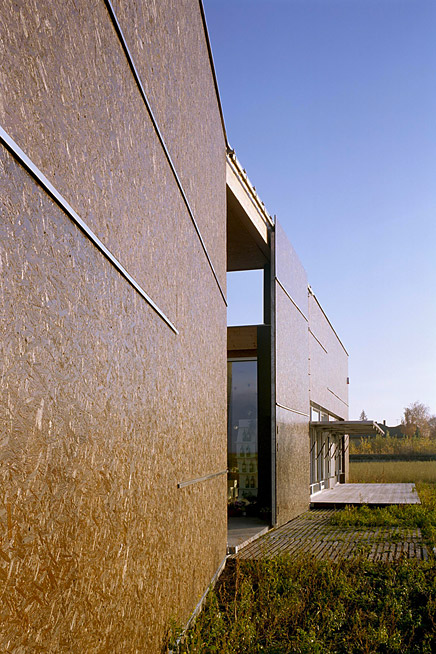
↑ Click image to enlarge
Exterior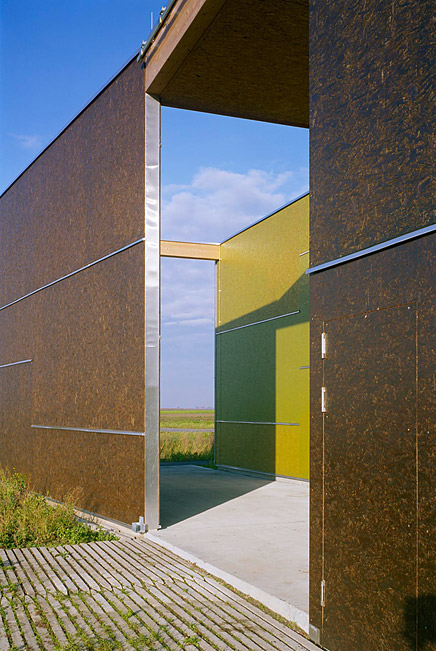
↑ Click image to enlarge
Exterior
The fruit shop is oriented to the main street with a continuous panorama window with triple-panel glass facing southwest. It is shaded by several large folding aluminum frames which are covered by used advertising banners protecting the interior from overheating in summer. Old bicycle inner tubes were converted to spherical ceiling lights, used laminated wood panels were converted into shelves and cupboards and the sales desk was covered with used printer plates. Used concrete vineyard posts were used for the parking lot and other outdoor areas as pavement material allowing rainwater percolate. The rainwater of the roof is caught in two evaporation basins that are incorporated into the surrounding landscape.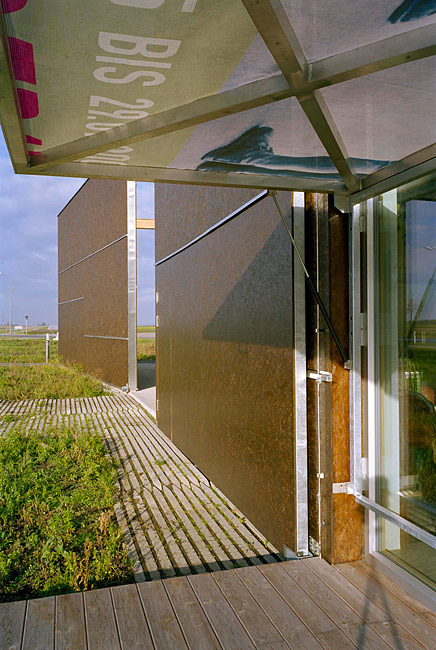
↑ Click image to enlarge
Transition between Fruit Shop and Exterior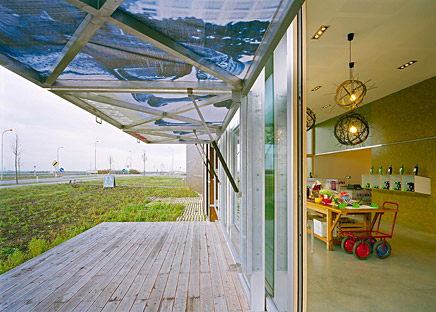
↑ Click image to enlarge
Fruit Shop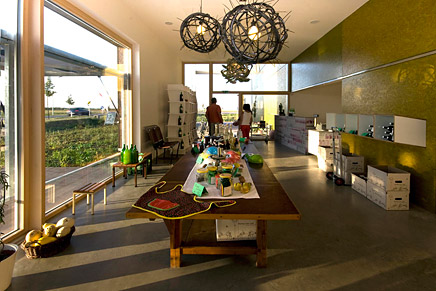
↑ Click image to enlarge
Fruit Shop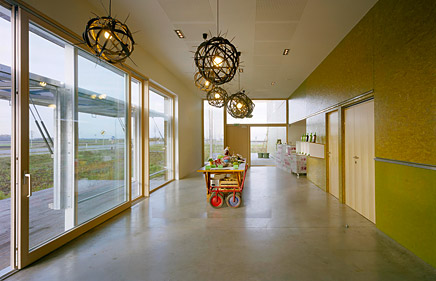
↑ Click image to enlarge
Fruit Shop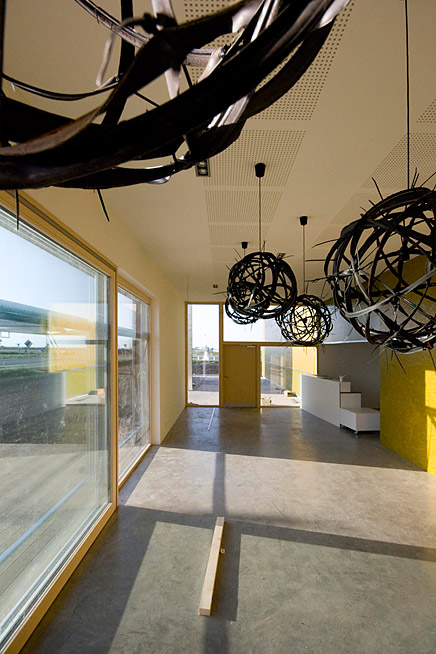
↑ Click image to enlarge
Fruit Shop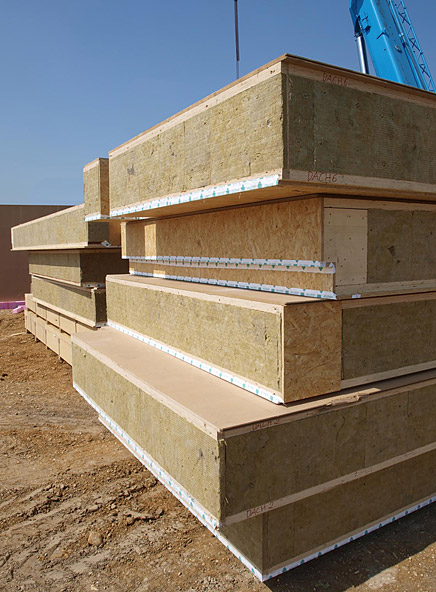
↑ Click image to enlarge
Construction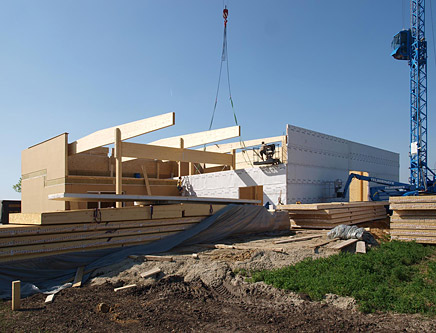
↑ Click image to enlarge
Construction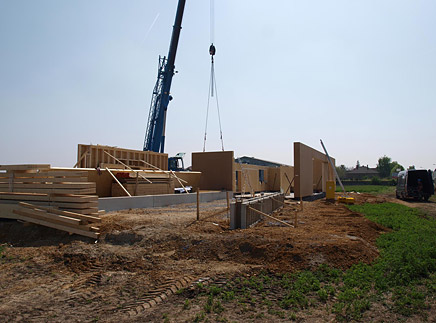
↑ Click image to enlarge
Construction
Energy Data:
Energy standard: passive house
Heating demand: 16.10 kWh / m² a
Heating load: 12.60 W / m²
Building airtightness n50: 0.26 1 / h
Wall, roof, floor: 0.10 W / m² K
Wood-aluminum windows: 0.75 W / m² K
Glass: triple pane, Ug = 0,60 W / m² K, g-value = 52%
Ventilation: micro compact ventilation with heat pump
↑ Click image to enlarge
Concept Diagram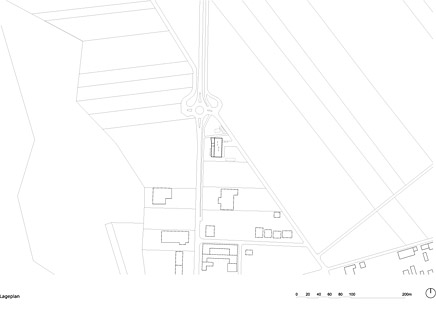
↑ Click image to enlarge
Site Plan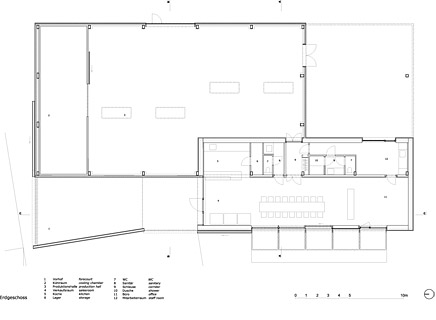
↑ Click image to enlarge
Floor Plan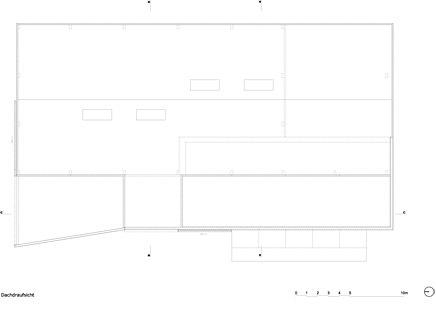
↑ Click image to enlarge
Roof Plan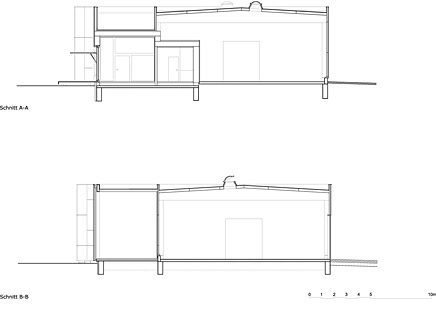
↑ Click image to enlarge
Cross Sections
↑ Click image to enlarge
Longitudinal Sections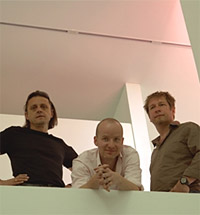
Architects Collective was created to develop and realize visionary concepts and designs out of the dynamic relationship between architecture, technology and urbanism. By merging the experience of three partners, Architects Collective is able to accommodate a range of projects from small innovative buildings and designs to developing and orchestrating large complex structures.
The individual partners share an extensive knowledge of many years and have completed numerous projects like museums, residences, hospitals, offices or other public and private institutions. The office was formed in 2006 by Richard Klinger, Andreas Frauscher and Kurt Sattler and is based in Vienna, Austria.
Creative Commons License
This work is licensed under a Creative Commons License .
/Creative Commons License
No Comments
Block this user
Are you sure you want to block this user and hide all related comments throughout the site?
Archinect
This is your first comment on Archinect. Your comment will be visible once approved.