

ShowCase is an on-going feature series on Archinect, presenting exciting new work from designers representing all creative fields and all geographies.
We are always accepting nominations for upcoming ShowCase features - if you would like to suggest a project, please send us a message.
The Mason Lane Farm Operations Facility is a new complex for farm equipment servicing, re-fueling & storage, as well as providing seasonal storage for grain & hay. The facility supports a 2,000-acre property utilized for agriculture, recreation, wildlife habitat and conservation purposes.
The facility program includes: enclosed storage for farm vehicles & implements, covered (roofed) hay & equipment storage, grain storage, insulated work area & tool storage, farm manager’s office, kitchenette, shower area, recycling area, and vehicle fueling station. Incorporating design strategies rooted in the simplicity of regional farm buildings, the project employs sustainable strategies that are decidedly 'lowtech', favoring simple construction methods & ordinary materials over specialized systems.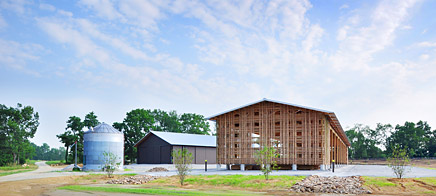
↑ Click image to enlarge
SOUTH VIEW OF FACILITY: The porous gravel surface of the complex is sloped to channel excess stormwater into 'rain gardens' planted with native vegetation (in foreground), allowing water to percolate back into local aquifers.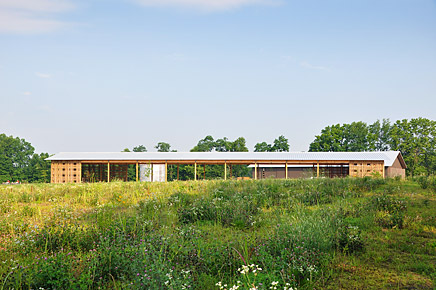
↑ Click image to enlarge
EAST VIEW OF FACILITY FROM MEADOW: Seen from the surrounding countryside, Barn 'B' appears as a large-scale gateway into the complex.
Consolidating the various programmatic elements into two barn buildings and a grain silo, the majority of the project site is allocated to the circulation & access requirements of large-scale farm equipment. Taking advantage of the existing topography, the porous, drivable gravel surfaces are pitched to channel stormwater into two 'rain gardens' planted with native vegetation. Excess run-off is collected within these basins and allowed to percolate back into the ground water table. In order to minimize maintenance, building roof gutters are eliminated and replaced with 'site gutters', a system of drivable, shallow concrete swales located below each roof eave, which directs stormwater to the collection basins. The remainder of the project site is planted with native & regionally-adapted plants that do not require irrigation.
↑ Click image to enlarge
VIEW OF BARNS 'A' & 'B': The two barns address differing equipment & material storage needs for the farm. Clad in corrugated metal siding, Barn 'A' contains insulated work areas, while Barn 'B' is designed as a covered, open-air shed. Both barns utilize the surrounding gravel areas as extensions of equipment work zones.
Barn 'A', with fully enclosed storage & work areas, utilizes a prefabricated wood truss frame clad with corrugated metal panels. Interior finishes employ common building materials (pressure-treated wood planks, oriented-strand board panels, particle board, and homasote) that are detailed to emphasize the layering of construction and to reveal the 'raw' natural finishes of each component. Building elements that are typically hidden, such as fastening screws & alignment lines, are incorporated as design features. Insulated areas are heated through heating coils embedded within the concrete slab, and utilize an external boiler fired with wood debris from the property. Natural light is provided to all interior spaces through fullheight operable windows.
Barn 'B', a large covered shed used to store both hay & equipment, is clad in a lattice grid of locally-harvested bamboo. Considered a fast-growing invasive 'weed', the bamboo is a material nod to the square-bale hay that is stacked at each end of the barn, while also providing a breathable skin that allows the hay to dry.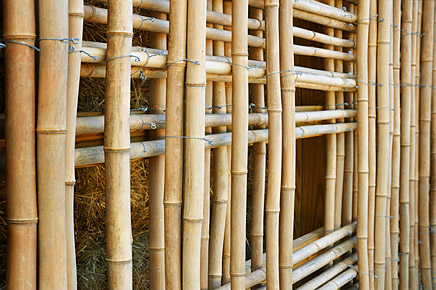
↑ Click image to enlarge
BAMBOO LATTICE DETAIL [BARN 'B']: Bamboo poles, arranged three layers deep, are tethered with galvanized re-bar wire. The hand-twisted metal ties are left exposed to create a secondary pattern of texture visible at close range.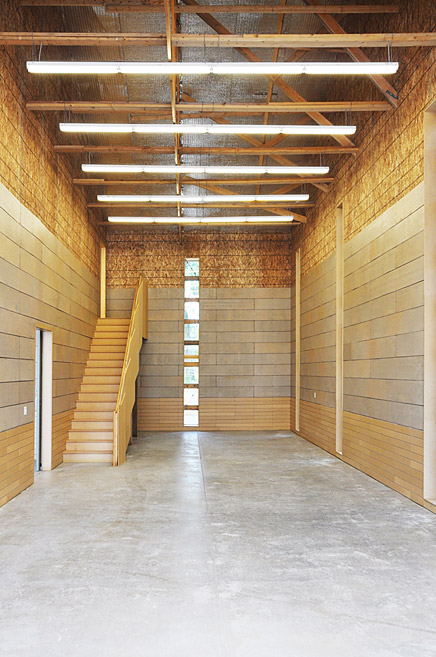
↑ Click image to enlarge
VIEW OF INSULATED TOOL STORAGE ROOM [BARN 'A']: Employing a 'reductive' strategy of interior finishes, the project celebrates the natural color & texture inherent to common materials. Manufacturer-drawn guidelines on OSB panels are left exposed to create a decorative 'siding' pattern on upper wall areas.
↑ Click image to enlarge
VIEW FROM INSULATED SHOP AREA LOOKING TOWARD BARN 'B': Interior finishes utilize a simple material palette of sealed concrete floors and wall panels of OSB, particle board and Homasote planks.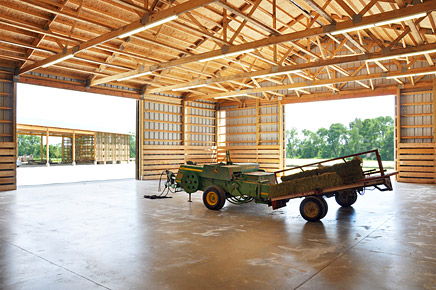
↑ Click image to enlarge
VIEW OF BARN 'A' EQUIPMENT STORAGE AREA: 'Drive-through' capability for each barn facilitates circulation and movement of large-scale farm equipment & materials.
CONSTRUCTION TYPE, MATERIALS, MECHANICAL SYSTEMS, & OTHER PERTINENT INFORMATION:
BUILDING CONSTRUCTION [Exterior Envelope]: Pre-fabricated wood trusses, pressure-treated wood framing, high fly-ash concrete slab on grade, concrete piers, prefinished corrugated metal panels (siding & roof), locally harvested bamboo, galvanized wire ties, insulated glazing (fixed & operable windows), wire-glass.
FINISH MATERIALS [Interiors]: Pressure-treated 2x wood planks, formaldehyde-free OSB, formaldehyde-free MDF, Homasote (paper-fiber panels), wood screws, linoleum tiles. Water-based, formaldehyde-free, odorless sealant on all interior surfaces.
MECHANICAL SYSTEMS: Natural ventilation & daylight, in-slab heating coils with wood-fired boiler, florescent light fixtures on timers with manual override, low-flow toilet & water fixtures
LANDSCAPING: Zero-irrigation native and regionally-adapted plants, locallysourced decomposed granite aggregate (gravel), stacked limestone (retaining walls), rain gardens (stormwater retention basins)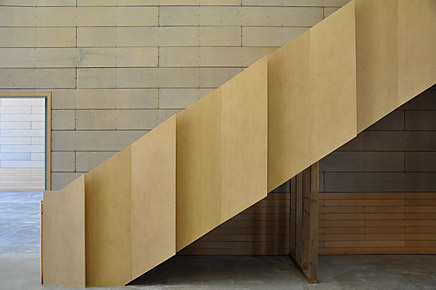
↑ Click image to enlarge
VIEW OF BARN 'A' INSULATED TOOL STORAGE (STAIR DETAIL)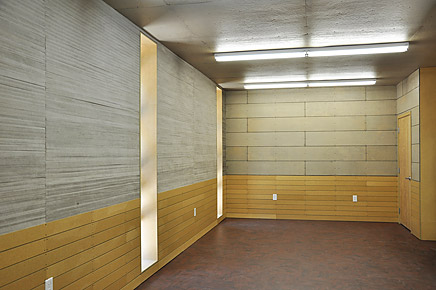
↑ Click image to enlarge
BARN 'A' FARM MANAGER'S OFFICE: The articulation of Homasote & particle board panels - in thin-strip, plank and full panel modules - defines a more intimate & tactile scale within the office space.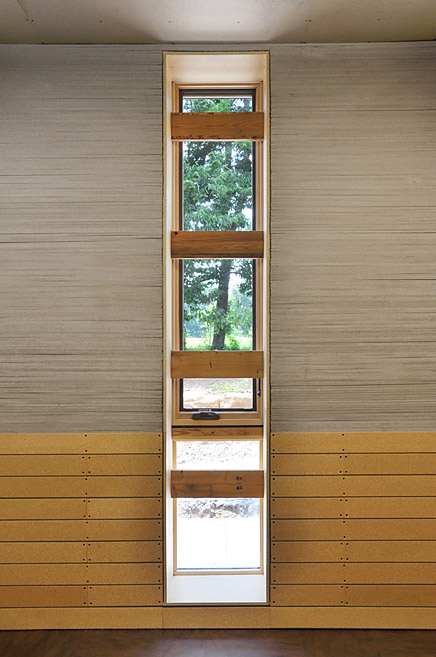
↑ Click image to enlarge
BARN 'A' FARM MANAGER'S OFFICE [WALL DETAIL]: The deliberate layering of framing & finish materials is typical of all interior spaces. Installation elements that are typically obscured, such as screw heads and panels joints, are left exposed and detailed as a design element.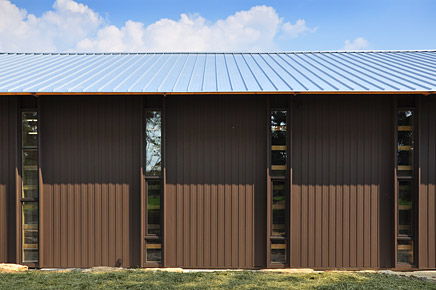
↑ Click image to enlarge
BARN 'A' ELEVATION DETAIL: Operable vertical windows along the west façade - a nod to traditional tobacco barn openings - provide natural light & ventilation into interior spaces. Projecting vertical fins frame each aperture to control direct sun.
SUSTAINABILITY:
In concert with the Owner's principles for responsible stewardship of the land, the project incorporates sustainable strategies that are rooted in the specificity of the site & program. In particular, the environmental emphasis of the project has been guided by a local & regional focus that places importance on low cost/low maintenance approaches. The project has been submitted for a Leadership In Energy & Environmental Design (LEED) Gold Level certification and includes the following elements:

↑ Click image to enlarge
SITE PLAN: The project site is bound by a rural highway and a farm access drive. Located against an existing tree buffer, the majority of program components are consolidated into two barns and a grain silo. The landscaping is comprised of native & regionally adapted plants that require no irrigation once established.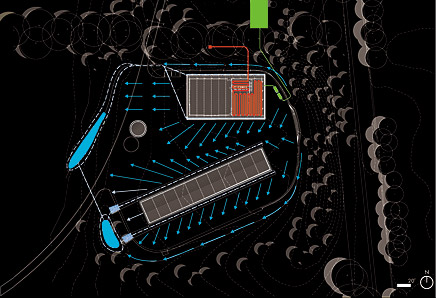
↑ Click image to enlarge
SITE PLAN [SYSTEMS]: Diagram of primary mechanical systems include a septic field (in green), in-slab heating with wood-fired boiler (in red), and a site-wide stormwater collection strategy with 'rain gardens' (in blue). Scrap wood & debris collected from the property is used as the primary fuel source for the boiler.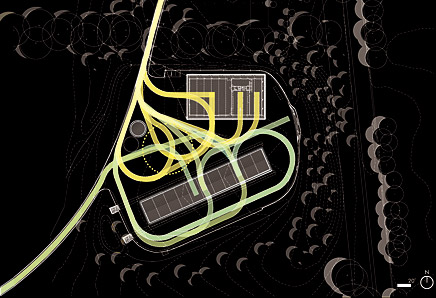
↑ Click image to enlarge
SITE PLAN [CIRCULATION]: The majority of the project site is allocated to circulation & access requirements for large-scale farm equipment, including drive-through integration with Barns 'A' & 'B'.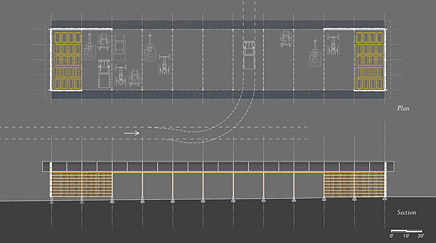
↑ Click image to enlarge
PLAN & SECTION [BARN 'B']: Also utilizing a modified kit-of-parts building system, Barn 'B' is designed as a 'pull-through' shed for storing large-scale equipment and hay bales.
De Leon & Primmer Architecture Workshop
Leon & Primmer Architecture was founded in 2002 as a design studio focusing on civic & cultural environments.
The office is grounded on exploring the possibilities in which architecture may enrich the community through both design and the collaborative process of consensus-building. Emphasis is being placed on a methodology that is inclusive and open-ended.
The work draws inspiration from local & regional traditions of craft and building, and the specificity of a project site.
Creative Commons License
This work is licensed under a Creative Commons License .
/Creative Commons License
17 Comments
That is a F*** sweet barn. And the low impact landscape is a nice touch too.
i like how the details translate to the whole
uh, wow. sexy as hell.
those bamboo details are awesome.
A thoughtful and provocative project. I also like the detail of "workshop" in the firm's name....a word that evokes returning to the basics of physical/ material investigation.
First ShowCase work in a while that I really, really dig. Fantastic stuff!
I want to find clients who will pay for that kind of detailing for the storage of industrial equipment!
nice.
Ouch, it's so gorgeous it hurts. Hurts so good, like a famous Midwesterner said.
cheers to louisville architects! beautiful work.
i want to caress that homasote wall....
Did you mention where this project is generally located? Esp. important to the regional climate considerations.
Location is mentioned at the top of the feature. Prospect, Kentucky.
the film "lawn dogs" was filmed there, or near there (on hulu.com). . . very good.
Louisville is on the rise, great work!
I kind of want a shirt with that woven facade pattern on it...
and of course the whole thing is amazing. has there ever been such a unanimously positive response to anything on archinect before?
how 'bout a ballpark price/sf to build...
and utilities/month...
oh oops, found the building cost. sorry, i'm new to this.
would still like to know operational cost.
and any info about the silo?
is it actually used as a silo..or...can i move in?
lovely project.
silo is functional. believe they just added the second.
Block this user
Are you sure you want to block this user and hide all related comments throughout the site?
Archinect
This is your first comment on Archinect. Your comment will be visible once approved.