

ShowCase is an on-going feature series on Archinect, presenting exciting new work from designers representing all creative fields and all geographies.
In this special series of ShowCase features, we are profiling a single project from each of the eight Architectural League's "Emerging Voices", as profiled in our recent feature 3 Questions for 8 Emerging Voices .
We are always accepting nominations for upcoming ShowCase features - if you would like to suggest a project, please send us a message.
We designed this workshop and storage facility for a builder whose property lay within a watershed conservancy area. Conservation regulations limited allowable building coverage on the land and our client sought to reduce the sprawl of loose material stockpiles and pallets strewn around the surface of the site.
The building serves as a dimensionally economical and energy efficient storage rack for heavy materials, in which tightly packed and palletized stone and wood are stored in a flexible external shelving system that allows access to any pallet in any position on the rack without disturbing others around it.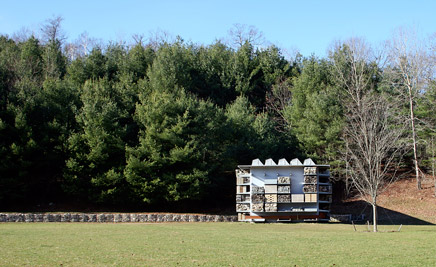
↑ Click image to enlarge
Storage Barn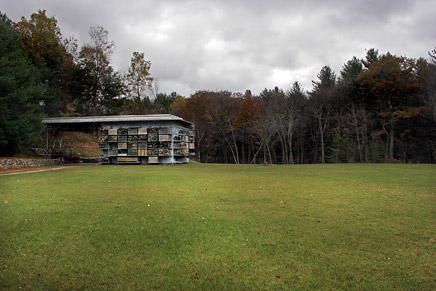
↑ Click image to enlarge
Storage Barn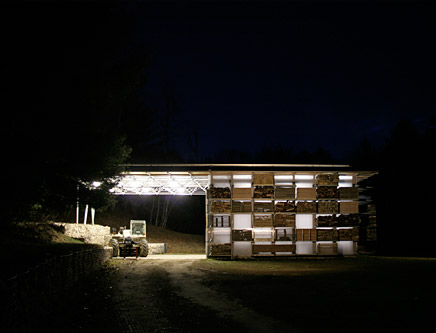
↑ Click image to enlarge
Storage Barn
As an integral part of the structural steel frame, we developed a series of cantilevered shelf standards (akin to the lumber racking systems found in commercial lumber yards) and based the building’s organization on the dimension and weight of a pallet of stone and on the wheelbase, turning radius, and reach of the articulated loader which moves and manages the material and which is parked inside the building when not in use.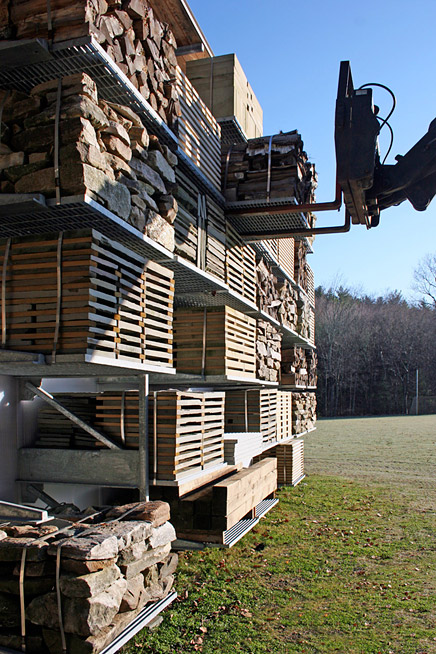
↑ Click image to enlarge
Storage Barn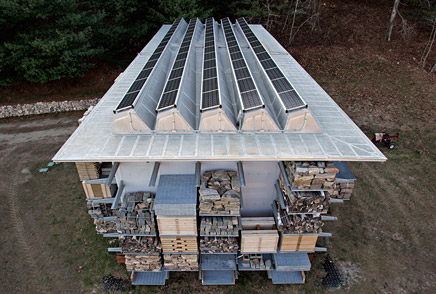
↑ Click image to enlarge
Storage Barn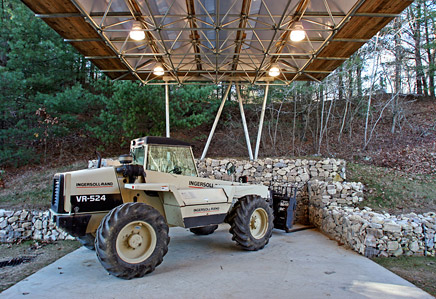
↑ Click image to enlarge
Storage Barn
The exterior expression of the barn, a rough and changing mosaic of wood and stone, contrasts with the barn’s bright, smooth internal surfaces. Behind the steel pallet racks, a double-layered sheath of extruded polycarbonate panels, whose translucency admits daylight to the building interior wherever pallet racks are left unfilled, forms the enclosure of the building.
The building is entirely heated and cooled geo-thermally and its ground-source heat pumps and electric work lights are powered by a rooftop array of translucent photovoltaic panels that also serve as skylights to further supplement natural interior illumination. By extending the translucent roof canopy, we created an evenly day-lit work space and weather-protected storage for stockpiles of loose sand and loam, while expanding the area and capacity of the photovoltaic array. The building currently produces more electrical energy than it consumes, functioning as a small private generating plant that allows its owner to sell the surplus electricity back to the regional utility company.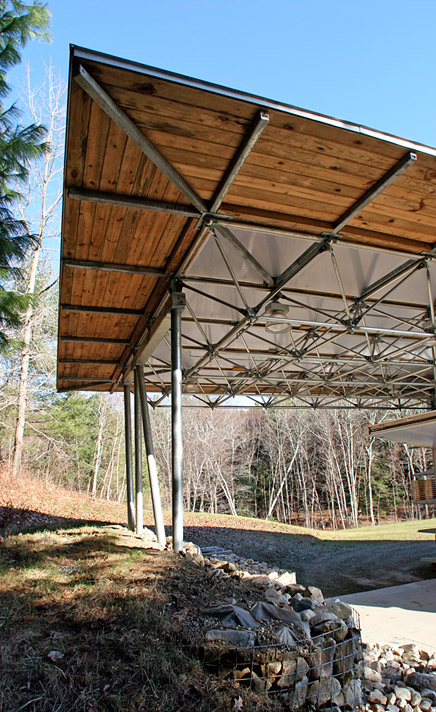
↑ Click image to enlarge
Storage Barn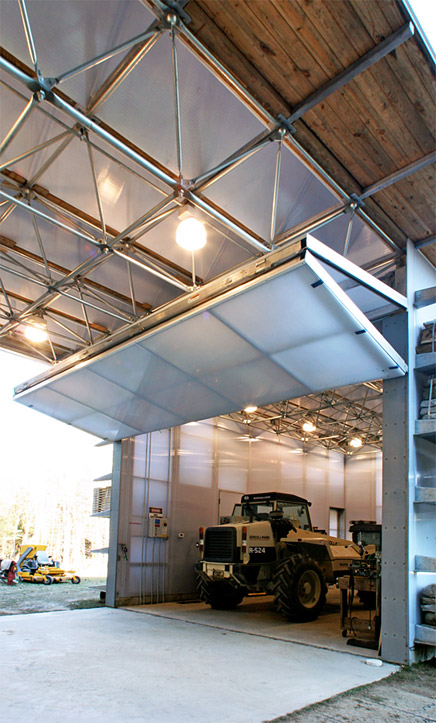
↑ Click image to enlarge
Storage Barn
↑ Click image to enlarge
Storage Barn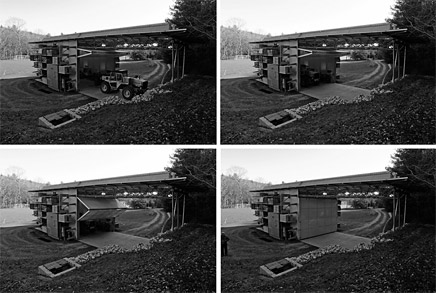
↑ Click image to enlarge
Storage Barn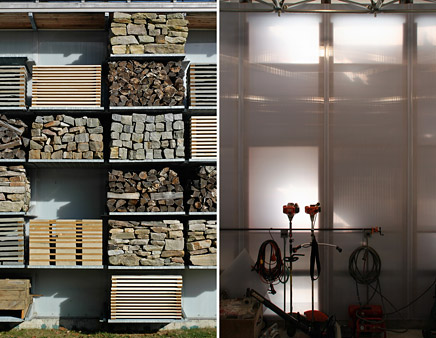
↑ Click image to enlarge
Storage Barn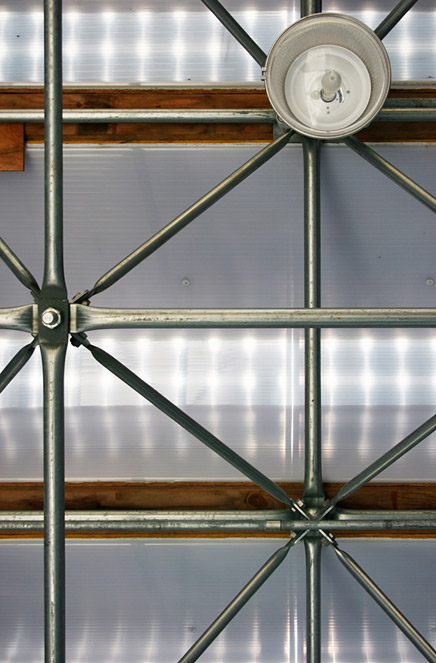
↑ Click image to enlarge
Storage Barn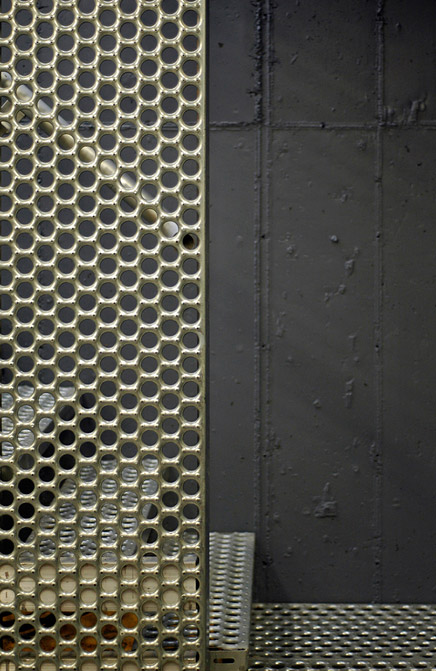
↑ Click image to enlarge
Storage Barn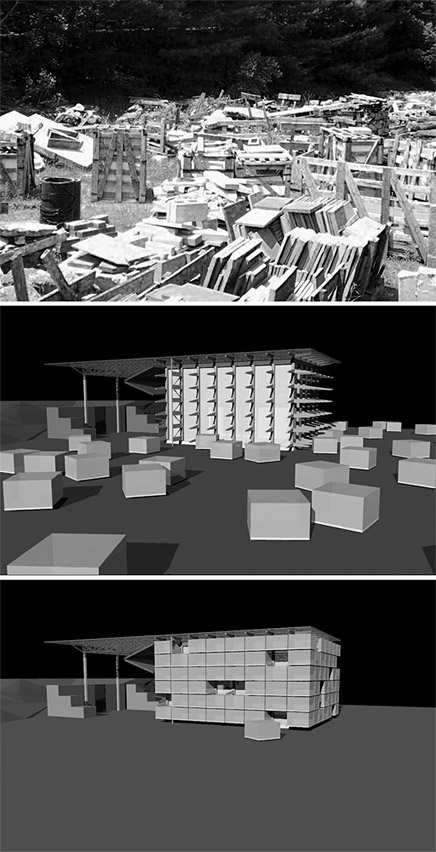
↑ Click image to enlarge
Storage Barn: Concept Diagram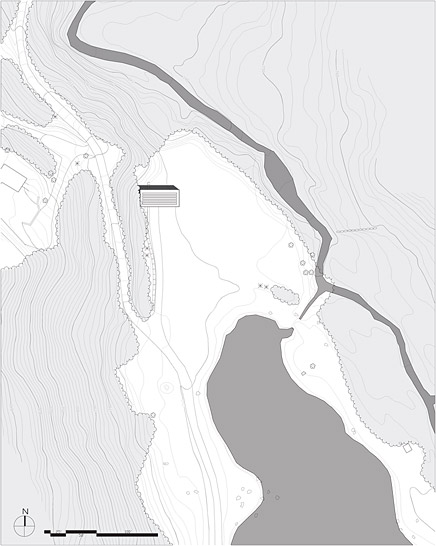
↑ Click image to enlarge
Storage Barn: Site Plan
↑ Click image to enlarge
Storage Barn: Floor Plan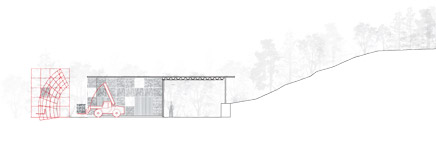
↑ Click image to enlarge
Storage Barn: Elevation
↑ Click image to enlarge
Storage Barn: Wall Section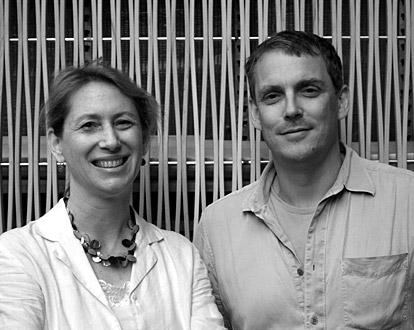
Gray Organschi Architecture
After returning from a two year research project on contemporary housing and urban reconstruction in East Berlin, Elizabeth Gray and Alan Organschi founded the design/build partnership Gray Organschi Architecture in 1994. The projects completed in their studio and fabrication facility in New Haven have ranged from the development of hardware, furniture, and building assembly systems to the design of buildings for evolving institutions such as community child care centers and, most recently, a residence and chapel for a community of Jesuit teachers and priests, now under construction at Fairfield University. They have worked extensively with the prefabrication and installation of bridges and buildings in remote and logistically complex building sites, developing low impact rigging and installation systems to minimize damage to delicate ecologies. Their designs for the adaptive reuse of abandoned urban structures have included the award winning Firehouse 12 Music Recording and Performance Space and a proposal for the reprogramming and redevelopment of the New Haven Coliseum, which received an AIACT Honor Award. Their staff of ten architects, designers, and fabricators spends as much time in the workshop and in the field as at the desk; each is closely involved in the construction of the work they design, developing prototypes, producing components, and coordinating assemblies. Rather than advocating a single design approach, they seek instead to explore ideas and improvise solutions relevant and appropriate to each program and place.
Elizabeth Gray graduated with a Bachelor's degree in English and Architecture from Yale College and a Master of Architecture from the Yale School of Architecture. Upon completion of her graduate work, she received a Fulbright Scholarship to study the traditional houses of the Minangkebau and Batak peoples of Sumatra.
Alan Organschi is a member of the faculty of the Yale School of Architecture where he coordinates Yale's first year graduate housing studio which culminates each spring with the student design and construction of an affordable house in New Haven. He received a Bachelor's degree in History from Brown University and a Master of Architecture from the Yale School of Architecture. He is a co-recipient of a research grant from The Hines Research Fund for Advanced Sustainability in Architectural Design for work on high density, high performance wood housing in the United States.
The Architectural League of New York recognized Gray Organschi Architecture as an “Emerging Voice” in 2009.
Creative Commons License
This work is licensed under a Creative Commons License .
/Creative Commons License
12 Comments
I think this looks awful and functions very poorly at a greatly expanded cost for the function needed.
If we were fitting into a wood and stone are why introduce galvanized steel and plastic panels? Totally alien to that environment. Look how nice the stone berm walls look in comparison, why not use wood?
The racking has been very specifically made to hang on the building columns, supposedly fulfilling two functions with one material. In fact all the components would have to be custom designed and fabricated at I would guess more expense than commercially available equivalents. That would be ok if the solution had better functionality but it has far worse. All the materials are loaded on skids with no underside to allow the forks in / out access and then loaded onto the rack with maybe 1/4" either side to spare.This is done with a crude farm type forklift operating in rain and mud outside. What happens when it slips and knocks heavy skids sideways or backwards into the plastic panels?
It seems to be in the middle of nowhere so the solar power is great but what is the client doing with these materials? Is there a further process here or just storage?
I would hate to have to go out there on a snowy December night and offload pallets of material, but I wouldn't miss seeing it. The locals would just point you to the X files building.
the problem is that you are looking at this from an strictly functional way. The plastic panel allow natural light into the building as well as to create a language, a connection with the surrounding at night with the artificial light. I feel like placing the panels on the exterior goes beyond novelty, rather becomes a poetic move by allowing the user to change the facade by moving or changing the different materials. Steel is a much more efficient material than wood and stone so the use of it becomes safer and cheaper on the long run. Also, by combining the two somewhat modern/contemporary materials in steel and plastic panels along the wood pallets being stored on the exterior creates a poetic relationship within the building and a paradox with the surroundings.
Not everything in architecture has to be functional. If that was the case masterpieces like Ronchamp, Kimbell, or Zumthor's Bath wouldn't exist at all. Instead of nitpicking everything to death - such as yourself - we should observe and praise the architect's attempt for something new and different, regardless of its success or functionality.
As a former forklift driver and current M.Arch student, I have to agree with both of the previous posts :)
I'd love to design for this type of program, and use my education and experience in industrial design to create novel, custom pieces like those showcased here. But I'm not sold on the plastic panels: if those working here are like any of my former forklift-driving coworkers, these panels will likely last a couple of months before being trashed. And having driven a forklift, I would likely have nightmares trying to actually insert those palettes into the shelf system. Something was overlooked here.
It's a beautiful and novel project, but I wonder if the designers had spent less time looking up turning radius specs and more time talking with forklift drivers, would the final results be the same?
Very well done. I don't mind at all the idea that a fork lift driver is actually going to have to know what he/(she) is doing to place the pallets in the correct place. Otherwise, very well done, kudos to the solar panels and all. I live in Phoenix where one would think it would be a no-brainer to utilize solar panels...you'd be surprised how wrong I am.
i think its a brilliant design. yes, it does lack some practicality but if everything was made to be practical we would live in a very mundane world. i feel this facility wonderfully presents the product.

.. reminds me alot of the somis hay barn.. a favorite of mine
but really The difference between men and boys is the price of their toys
Nice follow up shaner, great pic.
@Function
Beauty is in the eye of the beholder. I actually think the project is quite beautful BECAUSE it works 'functionally.'
Function is the only F-word in architecture. There has been so much debate and discourse on this issue for the past 50 years that it has rendered the term useless [ironically...]. Your argument is pedantic, out of date, and plain old boring.
I suggest using 'performance' in replace of 'function.'
I have used forklifts. Forklifts that are far inferior to the pictured machine. Hazardous, old, stinking things that belch black vapors and wheel around on strangely tiny tires. I could handle the first three racks on this thing slots or no slots, with the crappy machine, and I pretty much suck at forklifting. It's plenty functional, even for a forklift dummy. And when the forklift is a farm tractor attachment- even easier.
I think this is a beautiful building. I agree with eduponc. I would spend all my time re-organizing pallets and taking pictures of the different light qualities. Never get a thing done. That would be a great problem to have.
I think this is a great building. A fun and interesting version of what could so easily be a shed.
but really The difference between men and boys is the price of their toys
Great job on the design of this. I would be excited to see the ideas presented here applied to residential units.
Block this user
Are you sure you want to block this user and hide all related comments throughout the site?
Archinect
This is your first comment on Archinect. Your comment will be visible once approved.