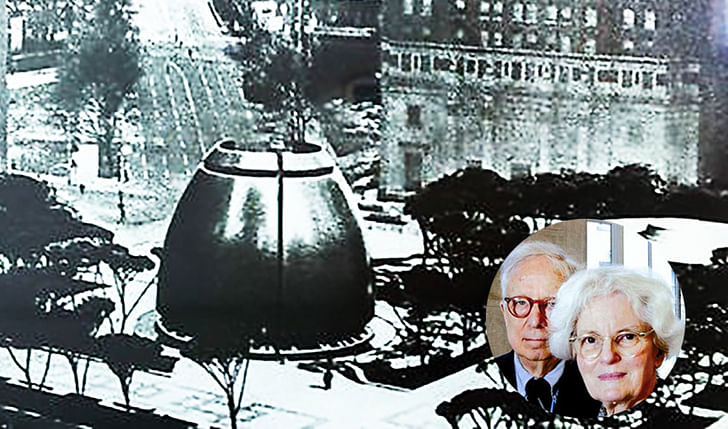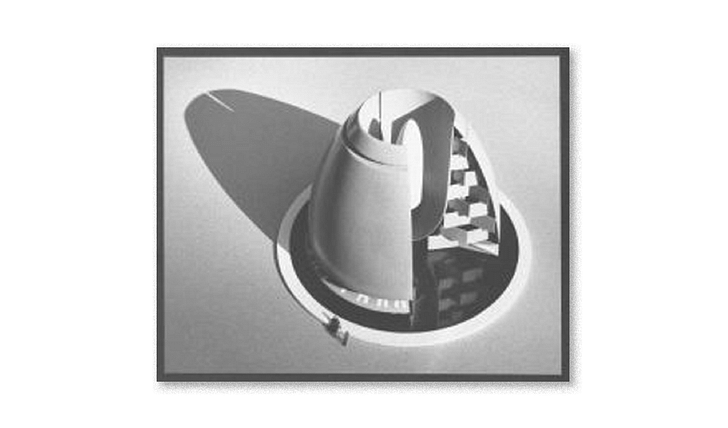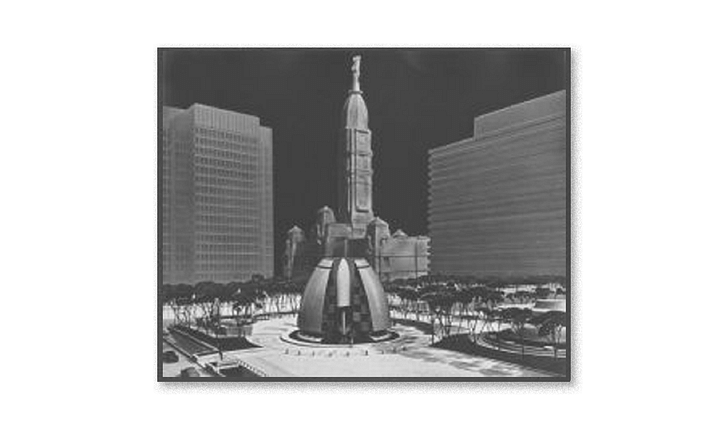

From the Ground Up is a series on Archinect focused on discovering the early stages & signs of history's most prolific architects. Starting from the beginning allows us to understand the long journey architecture takes in even the formative of hands and often, surprising shifts that occur in its journey. These early projects grant us a glimpse into the early, naive, ambitious and at points rough edges of soon to be architectural masters.
In this installment, following the news of Robert Venturi's passing, we look at Robert Venturi and Denise Scott Brown. While most are familiar with their Vanna Venturi House, another small project was being worked on at the same time. Even though it remains unbuilt, it provides us another angle on this pair's remarkable start.
We all know the Vanna Venturi House. Located in Chestnut Hill, Pennsylvania on a flat site isolated by surrounding trees, Venturi designed and built the house for his mother between 1962 and 1964. In testing his beliefs on complexity and contradiction (for which he also wrote the book Complexity and Contradiction in Architecture), Venturi went through six fully worked-out versions of the house which slowly became known as the first example of Postmodern architecture. A manifesto for Postmodern architecture, the Vanna Venturi house is a composition of rectangular, curvilinear, and diagonal elements coming together (or sometimes juxtaposing each other) in a way that inarguably creates complexity and contradiction. Yet, this was not the only thing in the works during 1964.

What most people do not know is that in the same time frame, Venturi was also working on a competition which rarely gets attention, The Fairmont Park Association Fountain Competition. The project is an unbuilt remnent of Robert and Denise's early work and shows an entirely different side of their early mindset.
While the program gave the main aspects of the landscape and general park layout including the basic footprint of the fountain, their development and manifestation were completely open to the submitting architects. Denise and Robert turned the the rounded formal development of the fountain into contradictory reading in reaction to the city's context, immediately standing out against the extruded verticality of the city's towers.
The fountain was designed as an object relating to the scale and interaction of the city, not solely towards the interaction of the park visitor.
The fountain was designed as an object relating to the scale and interaction of the city, not solely towards the interaction of the park visitor. The fountain's scale is meant to relate to the city, the human, the city's parti, the nearby parkways and any other variations between them. With a footprint of 90 feet and a vertical water jet hitting in the realm of 60 feet, the fountain allowed for a citywide viewing and engagement.
The main formal aspects are a play between concave and convex surfaces which produce both space for the water to be shielded from the external elements and also serves as a formal contradiction to the urban setting. The fountain itself is only partially left exposed along the axis that relates to city hall, creating a connection to the city it was attempting to create agency from. This connection produces an axial formal and visual connection to the city while simultaneously using this tension to imply the path to the object and entry to its inner spaces. This axis frames the viewing of the function of the fountain, exposing its inner space at the pedestrian level.

This visual urban egg provides for the simultaneous reading of an exterior which leads to an interior and an interior which leads to the exterior, a somewhat architectural chicken and the egg paradox. While the convex formal attributes brings all focus towards the inside of the object, the concave insides allows for a sanctuary for functional aspects of the fountain, its water.
In regards to the scale of the object to itself, the nuance of graphic play, scalar shifts and back and forth between function and form are all at play. Manholes are used as graphic objects, text is used as a scalar signifier along the base of the object and light is used to reduce scale and bring focus to the water within the fountain. All of these angles of the fountain viewed together gives us a small glimpse of the classic Robert Venturi and Denise Scott Brown pallet that we would come to know and revere.
While the project was not built, it did begin to test the idea of narrative, function and form which Robert and Denise would come to explore for the rest of their careers and ones which would leave an incomparable impact on the discipline.
This urban egg provides for the simultaneous reading of an exterior which leads to an interior and an interior which lead to the exterior, a somewhat architectural chicken and the egg paradox.
While the Vanna Venturi house would become the staple piece of work from this year, and a large aspect of their legacy into the architectural discipline, this small project shows how even the most significant of projects are part of a discovery of style, authorship and its various means of implementation and development.
Anthony Morey is a Los Angeles based designer, curator, educator, and lecturer of experimental methods of art, design and architectural biases. Morey concentrates in the formulation and fostering of new modes of disciplinary engagement, public dissemination, and cultural cultivation. Morey is the ...
4 Comments
Essential podcast: https://99percentinvisible.org...
"This urban egg provides for the simultaneous reading of an exterior which leads to an interior and an interior which lead to the exterior, a somewhat architectural chicken and the egg paradox."
Is this similar to their 'decorated shed' concept? The door leads to the interior and then back to the exterior.
The decorated shed is not their concept, they simply described an existing phenomenon, no?
Thank you quondam. These are great photographs also.
Block this user
Are you sure you want to block this user and hide all related comments throughout the site?
Archinect
This is your first comment on Archinect. Your comment will be visible once approved.