
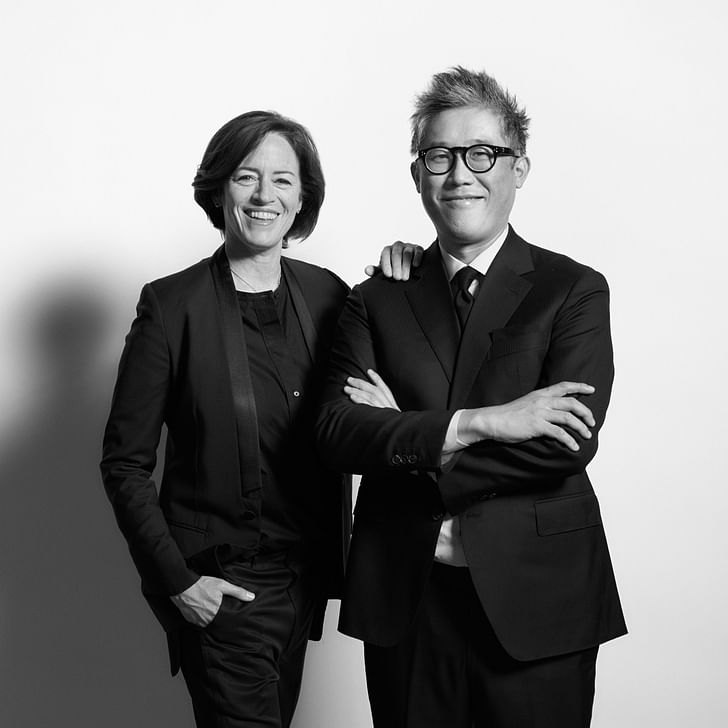
As the artistic directors of this year’s Chicago Architecture Biennial, Johnston Marklee are interested in examining history and its contributions to contemporary architecture in a way that isn’t about promoting rearguard ideas, but rather one that demands a more thoughtful approach toward the value of “newness.”
Johnston Marklee’s office doesn’t need to beg for my attention; instead, it gradually invites my eye in. It’s only after I've been able to survey the surrounding street that the office’s distinguishing features begin to reveal themselves; a soft white facade with a black-rimmed, triptych-like window allows the structure to contextually fit in with its neighbors, but also immediately signals a mastery of aesthetics. I forget about the adjacent frenetic 405 freeway, and am instead transported by these pristine details.
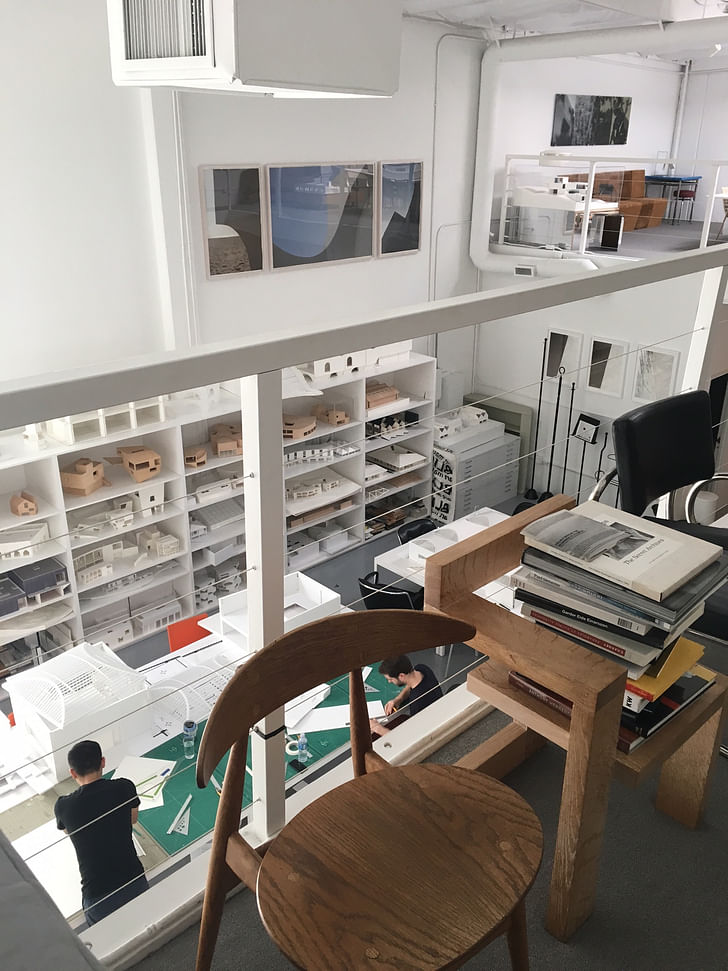
Much like their work, Sharon Johnston and Mark Lee are elegant at first glance, but offer greater rewards with closer inspection. After giving me a tour of their cardboard Frank Gehry-chair bedecked, multi-level office, Johnston and Much like their work, Sharon Johnston and Mark Lee are elegant at first glance, but offer greater rewards with closer inspectionLee sat down with me to discuss their concept of the upcoming Chicago Architecture Biennial, of which they are the artistic directors. I wanted to understand not only their approach to history and art in the Biennial as it relates to architecture, but also get a brief overview of the design process of their own office. How does their design process inform their artistic direction? To that end, we briefly touched on modernity, sustainability, the challenge of addressing site-specific problems while being innovative, and the ever-changing role of history within the profession.
One of the stated goals of the upcoming Chicago Architecture Biennial is that you want to explore the axis between history and modernity. So I wanted to ask you: how do you define modernity within your office?
ML: I would say we are certainly modernists. I mean modernist is a big disposition, there are many different strains in terms of modernism. But I would say that early modernism, in particular, has a certain adversarial relationship with history. Walter Gropius was famous for throwing out all the historical artifacts at Harvard and taking out all the history classes within the curriculum. In many ways I think there’s still this type of revolutionary ethos about this practice. We believe in modernism in terms of progress, but for us progress has to be embedded within the long cultural tradition. We believe in a much more evolutionary model than revolutionary model, let’s say. That’s why an understanding of history is very important for our practice. We see our practice coming from many layers of history that came before us.
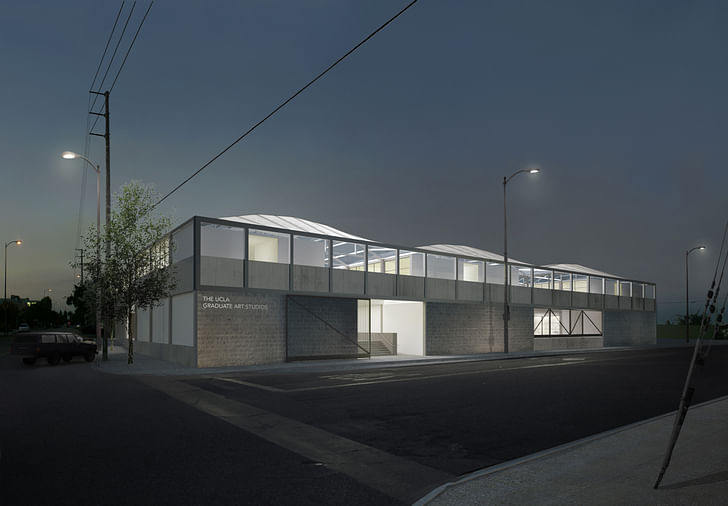
I love how you use materials in your work. In light of this connection to history, it seems like you’re trying to enhance the experience of being in this particular moment. You’re not trying to make any far-sighted, futuristic grabs…
SJ: Like, sort of historical, the picturesqueness of history, we’re not trying to do that.
Right. Your work is always beautiful yet intensely present, like the series of rectangular extruded box lights that line the foyer in your office, or the picture frame that is built to bend to the contours of the wall corner. I wanted to talk you briefly about sustainability. One of the most dramatic examples of this is the Helios House. In terms of your design process, where does sustainability come into play?
SJ: I think that the Helios House was very much about branding for that company. I mean, it was important, and it was built into the design, but I think maybe that’s an exceptional project in our portfolio. We always take a more almost primitive approach to sustainability. Oftentimes because of budgets. We try to focus on smart planning, use of natural light, use of strategies of exterior and interior space that are just sort of like ancient ideas, but that are what we think are just smart ways to make buildings. And for example, the UCLA Margo Leavin Graduate Art Studios, it’s a UCLA mandate to have LEED certification. It’s inherent in how we work. Our clients are less interested in, or maybe don’t have the budget for, some of the technology that might be part of the LEED process, but I think it’s important to us. We feel like in America it becomes a kind of branding thing, and becomes less about being embedded in the architecture. I think if you start with those basic planning and environmental conditions in a building, you can get a long way without having to...it’s not something that we talk about that much, but we also at the same time we take it very seriously as a practice in our firm. We feel like in America [sustainability] becomes a kind of branding thing, and becomes less about being embedded in the architecture
One other project type we’ve had a lot of opportunity to work with is adapting old structures to new functions. For us, that’s an ultimate sustainable approach. We think one, on the one hand being able to adapt new uses for old structures is a really sustainable approach to the UCLA Graduate Studies building. We did a really comprehensive study and decided it was best to maintain the large warehouse even though it was old and required a lot of upgrades. It was a building that existed and we could make new use of it. It also didn’t require us to build a new building. We also think a lot about flexibility in buildings, the long lives of buildings, as an ultimately sustainable approach, having a sort of generosity of use, having them adapt to a different function, gives them a longevity which perhaps a totally tweaked out technological building might not have the same capability. I’m sure as our practice evolves, as different technology evolves, we might be different, but those fundamentals get us a long way.
I wanted to talk you about the Vault House. You seem to be really focused on both aligning it with its natural surroundings and also forcing certain perspectives. Can you talk about it?
ML: When we think of single family houses, we certainly work on the specific problem of that particular site or project. We always try to think of a larger picture, of being prototypical. We designed for that particular site, but we were also thinking of the broader problem of working on a hillside. The Vault House comes from a response of how to deal with this beachfront property. Reyner Banham's The Architecture of Four Ecologies is always important for us. Although that book was written more than fifty years ago, I think a lot of the description of the landscape, of the ecology of Los Angeles, is still true. The sides, the planes, the beachfront and the automobile. In many ways, the Vault House was a response to this beachfront ecology. On one hand, the planning of the beachfront where you have very narrow and long lots. We studied a lot of those typical buildings, what were the problems and the advantages. And we found that for many of those buildings, the rooms that face the beach are great, whether it’s the living room or the master bedroom, but the rest of the house is dark and no one wants to be in those rooms.
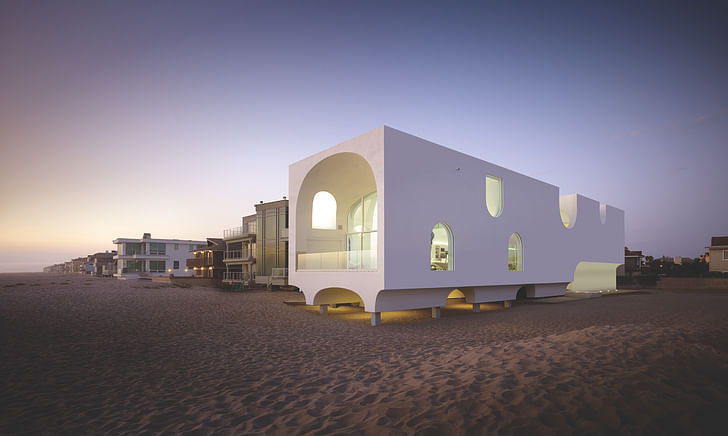
You often enter the house in a quite unceremonious way, like sandwiched between two buildings, so when we were thinking of that project we were thinking of how to bring view, light, and air as deep into the house as possible. Naturally, we took the typology of a shotgun house, rooms that are always adjacent This is something that we learned from history: we learned from Spanish courtyard housesto one other, rooms that don’t overlap, and opened the ends and stacked them together. You have these rooms that are very defined, but they’re all face the direction of the beach. And they’re all open, with glass doors. When they’re open, light and air can come in very easily. We also placed a courtyard into the center of the house, which is the darkest of the house, so you always enter the courtyard first before you enter the house. It has this kind of spatial decompression. This is something that we learned from history: we learned from Spanish courtyard houses. The courtyard becomes a space, it’s a transition between the inner world and the outer world, where you purge your exterior experience before you enter. In a way, the Vault House is an amalgamation of many traditional typologies, the Spanish courtyard house, the shotgun house, and such.
SJ: I think it’s a project that’s emblematic of something that is of interest to us in projects of every scale, which is a certain kind of decorum about the exterior, a certain kind of order that perhaps is less revealing of a spatial ambition, but a certain respect for the context, and the sort of rowhouse almost order and massing of things. But then in a contradictory way, a lot of the formal energy and spatial energy happens on the inside. I think that kind of contrasting quality is something that courses through a lot of work. I think as the scale shifts, it happens in different ways, but I feel like that project is important to understand on that level, even in subtle ways it’s literally responding to the neighboring structures and the shape of the vault.
ML: This is something we learned from Adolf Loos. He talked about a certain responsibility, of houses having to “dress a certain way,” you have to have a certain gentlemanliness on the outside, to form a collective as a city, but then the interior can be crazy. So there’s this contradiction between the internal and the external. This is something we believe in in many ways. We think that houses and buildings all play a different role in the making of a city. Some buildings in the old days, the churches, the basilicas, the city halls, the museums, they rise above as iconic structures, as monuments, but then equally important, is the general fabric of the rest of the city, everyone plays a different role. Understanding what role the house plays in the city is important. Houses think of themselves as cathedrals, and vice versa. I think in the projects it’s important to contribute to that collective sense. You have to have a certain gentlemanliness on the outside, to form a collective as a city, but then the interior can be crazy
Can you tell me about the selection process for the Biennial? How long ago did you accept this role and how did you go about figuring out who would be part of it?
ML: Late summer we were invited to be the artistic directors of the Chicago Architecture Biennial. We had previously participated, but as participants we were not privy to understanding the structure of the biennial itself. So it took us a while at the beginning to understand the structure, logistics and such. And then we began to think about the theme. We began to look around and see who was out there. We basically started inviting a core group. With this core group we begin to have some discussions, and then we have recommendations about other people who are around, and then we began to slowly accumulate a team of participants. Once the artistic statement was released, we also received unsolicited projects that we are also considering.
Are people really excited about understanding history?
ML: I’d say the people we have invited are!
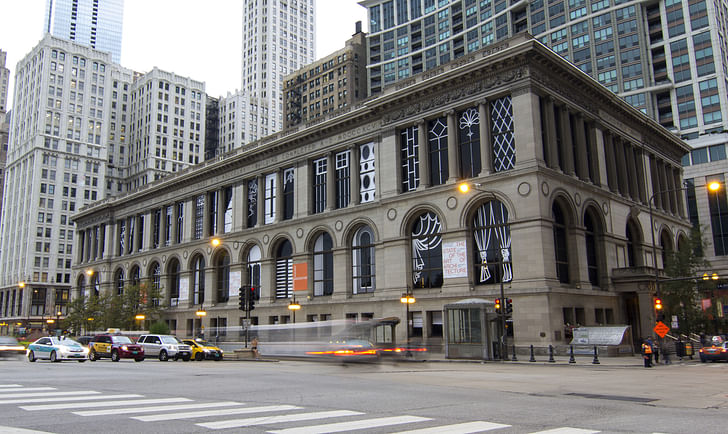
SJ: The other layers of the process have been, as architects, in our approach to this building. We first started thinking about it as architects: how do we solve the problem of a building as a building, not only how you move through it, but then also as an exhibition environment. We started with this comprehensive analysis of the rooms available to us as part of the exhibition environment, and through that we created a kind of new taxonomy as a collection of rooms that involves what we’re calling labyrinths, which are the gallery spaces on the lower level, that, generally speaking, have a sort of room-in-room approach. We’re able to create a kind of nest of galleries within galleries. It gives us a way to create a dialogue between the work that we’re also really trying to do, given the theme of the Biennial. And then on the second floor in the Chicago galleries, which are the most traditional galleries, we’re re-envisioning them as salons, so that kind of suggests a both exhibition hang approach, and then perhaps we could use them as spaces of exchange for ideas. One of the prompts about this project is not only to create an exhibition for architects within the profession, but also try to expand audiences to make it be something that can really celebrate the city of Chicago
There are a series of not very nice circulation zones, that span north to south in the building, that are sort of left over spaces now. So we’ve asked architects to make site-specific interventions to re-envision them as arcades, building on what SO-IL did last year when they took over that ramp. There’s a number of lounges, some of which are used as lounges now, like Randolph Square, but we’re trying to find other spaces in the building that function as respite spots, that allow for relaxation, perhaps as a chance for people to see the building in different ways. And then we’re curating two shows in two of the main halls. One of the prompts about this project is not only to create an exhibition for architects within the profession, but also try to expand audiences to make it be something that can really celebrate the city of Chicago, so I think part of our thinking is that in the way that we trying to create a lot of dialogue between the architects, we’re trying to create a lot of dialogue between the building, and help people see the building in a different way, which we hope will be valuable to open up the kinds of ideas that are in the exhibition to the larger public. It’s a really public building already.
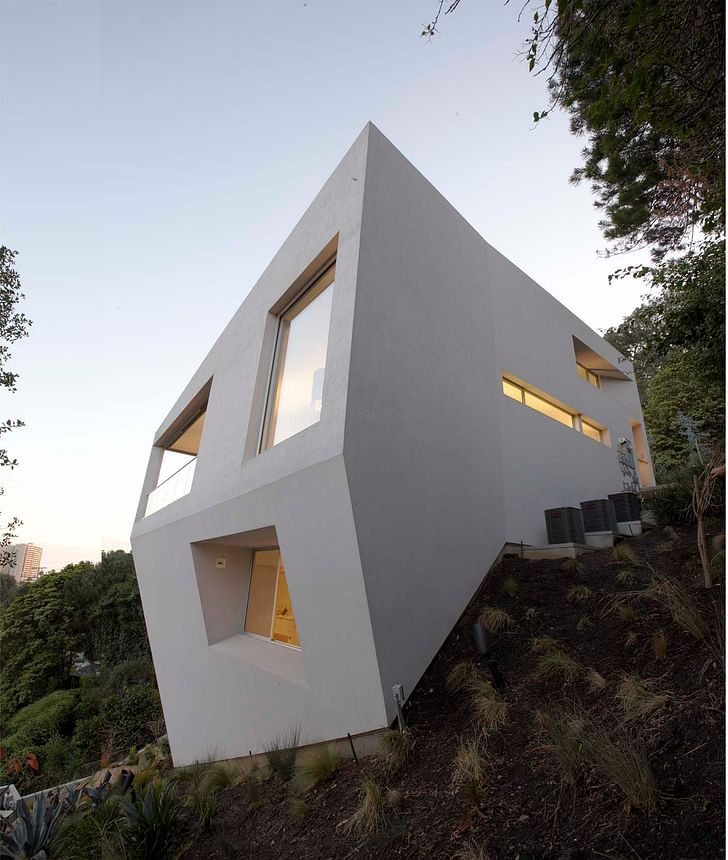
ML: It’s important to us to reach a very large public, and not make architecture so inside baseball. There are moments for that too, but reaching a large audience is important for us. We were surprised by how well-visited the last biennial was.
SL: Over 500,000 people came.
ML: I think part of it has to do with the central location of the cultural center. But also there’s a genuine interest in architecture for the general public in Chicago.
SL: There will be different layers of the exhibition that delve into the expanse of the historical grid, and Chicago’s architectural history. And more local histories that will be book-oriented and kind of archival projects. We’re also trying to connect to other institutions and perhaps make their archives available. Histories that may be more embedded in institutions could be made more visible. That’s part of how we’re trying to deal with partnerships.
ML: When we were students we were students of Dave Hickey, the writer and art historian, and there’s a story that left a strong impression for us. He talked about when Jackson Pollock was featured on the cover of Life Magazine, and how it opened up something very important for his generation. Basically, it was the act of dripping, which was considered outside the act of painting, and had now become canon. And it was a very liberating moment for him. At this moment, our understanding of history, of understanding where things come from, is more important than everBut then he said, maybe ten years later, when he became a teacher, he was shocked when he went to art school to see how dripping was taught. When Jackson Pollock was on the cover of Life, the message he got then was “it was okay to drip.” Ten years later, the message became, “you have to drip! If you don’t drip, you have no soul.” I think for us, it’s so interesting to think about how certain subjects have a kind of cyclical life. In the beginning of modernism, history was tyrannical. History was Beaux-Arts. You have to do this, you have to be symmetrical, you have to do this, you have to do that. And we think that now is not the case. Now we feel that with the abundance of information, with the abundance with the overflow of images, everything becomes almost ahistorical, everything is flatlined, everything has become available. At this moment, our understanding of history, of understanding where things come from, is more important than ever. So it’s not tyricanal. This is something that is positive.
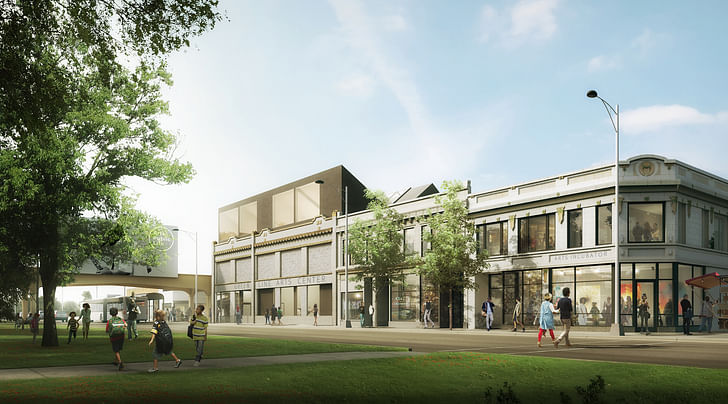
This reminds of that Francis Fukuyama quote in his essay about how “now is the end of history,” which I always thought was ridiculous. However, maybe at the same time we are living in this kind of atemporal environment. It’s wonderful that you’re trying to remind everyone that history does have a value. Narratives do play a role.
SL: We think of it less in a quotation mode but more about understanding the past as a kind of future horizon, a sense of continuity. It’s not about bringing forward rearguard ideas to quote them through architecture. Everybody in the Biennial is somehow, through their research or their buildings, understanding the past to make very contemporary works of architecture. It is foremost in their practice.
Many architects seem to reject the idea of narratives in the sort of contemporary, global style. I don’t know what that leads to. If you’re so intent on originality…
SL: Like if they are rejecting narrative, what does that mean for the completed structure?
ML: I feel that when we first started to think of this theme, we noticed that a lot of colleagues, a lot of the new generation, were interested in history in a very different way than we were. The time when we were students it was the end of postmodernism, and history was fading. I think the things that follow, the moment about ten We love the new. But for us, we are not addicted to the newyears ago was this positivistic digital age where everything would be new. What I see from that generation was that there is a tyranny of newness, and oftentimes I remember colleagues at school that would enter this digital world, and I would bring up some precedents from the past, and I would suggest they look at this, because you can learn from this. I had a very constructive way of doing this, but I think they took it as if it was an accusation, that it’s not original. It’s almost like to be new at all costs is more important than the artifact that they are producing. I feel this is detrimental.
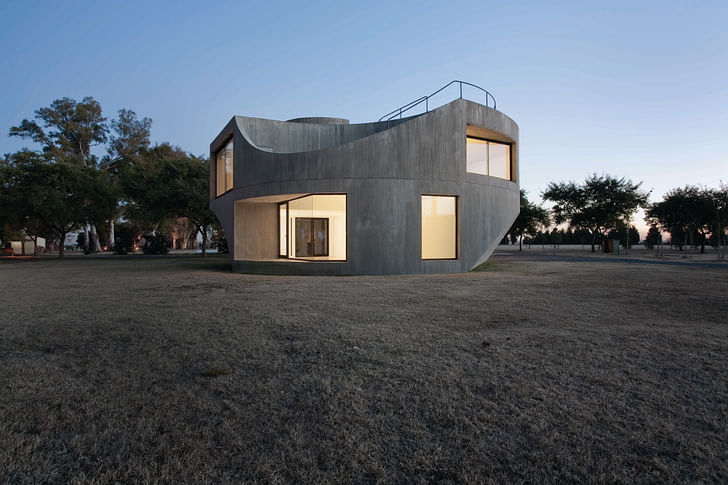
I agree with you. I feel the emphasis is not properly placed. I think innovation is always welcome, but if you’re doing it at the expense of substance, then what are you really saying? I think L.A.’s an interesting case study, because there is so much ephemerality. It’s woven into the city fabric. So it’s a great breeding ground for new ideas, but there’s that risk of just neglecting substance.
SJ: That’s the thing. New things can come out of it. It’s not like we’re against new.
ML: We’re certainly not against new. We love the new. But for us, we are not addicted to the new. We’ve put the new at a much higher pedestal than people who claim to. A philosopher once remarked that there are writings that came from experimentation. And then there are writings that came from necessity. And the writings that came from necessity are so much stronger. And so we believe in newness, when there’s a necessity, when it naturally comes, versus something that’s too contrived.
Julia Ingalls is primarily an essayist. Her work has appeared or is forthcoming in Slate, Salon, Dwell, Guernica, The LA Weekly, The Nervous Breakdown, Forth, Trop, and 89.9 KCRW. She's into it.
1 Comment
I like how modernism seems to be coming back after the dark cloud of postmodernism led to a dead end of Gehry (or Trump). Meaning, the importance of space and material reality over fake news architecture. Modernism with a historical approach rather than narrative B.S.
Block this user
Are you sure you want to block this user and hide all related comments throughout the site?
Archinect
This is your first comment on Archinect. Your comment will be visible once approved.