"A human being should be able to change a diaper, plan an invasion, butcher a hog, conn a ship, design a building, write a sonnet, balance accounts, build a wall, set a bone, comfort the dying, take orders, give orders, cooperate, act alone, solve equations, analyze a new problem, pitch manure, program a computer, cook a tasty meal, fight efficiently, die gallantly. Specialization is for insects."
Time Enough for Love: The Lives of Lazarus Long -Robert A. Heinlein
Most architecture students are inevitably dipped head first into a workload unequaled by any they have had before their studies in the field. How does someone acclimate to the long hours of studio work under the pressures of highly demanding professors, as well as maintain the unbreakable bond most have with their social life, extracurricular activities and family obligations? The juggling of these tasks with an architectural education commitment is possible, but in the beginning stages the best idea is to accept defeat, grit your teeth and bear the full immersion into the realms of three dimensional metaphoric representation and spatial design. This edition of the Pratt Institute Architecture Blog Project highlights the objectives, experiences, conflicts and results of the first few weeks of education within Pratt Architecture's core structure. This core includes design, technics and representation. Design is, of course, the focal point of any accredited architecture program, and the class for which students log over one hundred hours a week of out-of-class study time (this will not be a psychological investigation, although one might be greatly warranted). Technics is best described as a class in which the student learns how to “feel” the way a building works. Representation boasts the objective of being an art as a communicative medium between architects and the contractors, clients and general public.
Representation
The interesting part of this class is that most of the focus is on the layout, view, and depth of perception, to the point of making attractive, abstract visual representations of a given subject. A good example of the malleability of conventional technical drafting rules within this class would be Drawing #1. The process was to construct five cubes, all with a facet cut into one corner. These cubes were then rolled across the sheet, and where they landed were drawn on the sheet. The cubes were contracted across the sheet into a pack with three cubes on the ground plane, and two stacked on top. From this stack, front side and auxiliary views were taken and moved about the space to both practice projection and illustrate an idea for why they were moved to their location. In the in class discussion the professor stated that the project was difficult because of how hard it is to coordinate all the views on a small sheet (23” x 23”).
The drawing I did is an attempt to use unconventional drawing rules by allowing the objects to rest on the edge of the sheet with its lines falling over the edge, to give an illusion of endlessness or infinity of canvas. The professor, Brian Ripel, commented on it by saying “Any other time I would toss this drawing in my hands.” and continued on to voice interest in its possibilities. Perhaps this class has more potential for fun that the previous three your author has experienced in drafting, media and representation. Once I find the large format scanner I will show images of this work.
Technics
As stated previously, Technics is a class where students get to “feel” how a building works by producing a series of light material structures with a challenging component to hold weights. The first project is a tower made out of ready made paper products, namely, paper plates. As an example for illustrating the rigidity of paper forming, paper plates are great to consider for their formed edges, however, as a means of folding, bending and preparing for cuts (drawing on them), it makes for an impossible material to build incredibly accurately with. My team resorted to ironing plate edges flat, which completely defeats the purpose of using plates as a form, but produced an easily workable material.
Ideally, every student in the program would be experimenting with organic and curvilinear forms, as well as complex tessellations, but unfortunately, most students can't scrounge up enough respect or time for the art to really try. Admittedly, my project avoided those forms as well, however I at least made an attempt.
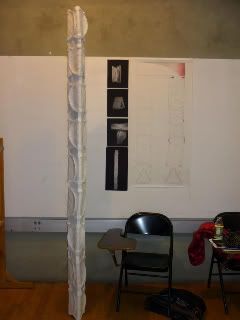
As a whole, the class a few weeks in includes many interesting and engaging facets of design, however, there is a balance to be found between experimentalism and practicality when $4,000 (before fees, room and board) a class is involved. I fear that the only thing I may get from this project is a couple of pictures of a project that gives me the feeling of de-ja-vu of eighth grade technology class, and a rarely useful feel for how to construct a building using absolutely no fasteners. Sorry tornado alley, you're screwed. Luckily, this is the only paper project planned for the semester so there is hope still.
Design
The focal point of those countless hours of studio time and numerous all-nighters is design. It is the class to which all others take a back seat. It is a class where diagramming is expected to take 13 hours and final projects are expected to surmount one hundred hours of model building. Ignacio Sardinas, a design professor at Mt. San Antonio College tells of his experiences in architecture school through a recollection of Thanksgiving day. On that day his family would come over to enjoy the holiday. His wife entertained as he plugged away at his designs in the basement. Come dinner time he emerged from his workspace to sit with the family, eat, then return to his basement work station. There would be no football or L-tryptophan induced naps for him. Pratt Institute's architecture program is no different.
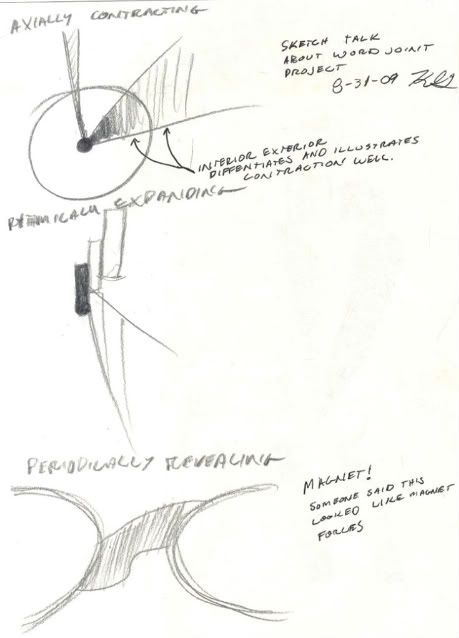
It began with diagramming practices. These diagrams where representative of word pairings chosen from a list, used to learn how to communicate syntax graphically. Through a complicated process, the class ends with producing joints (3” x 3” cubes) that are indicative of the literary conditions described by their work in poetry and formal conception.
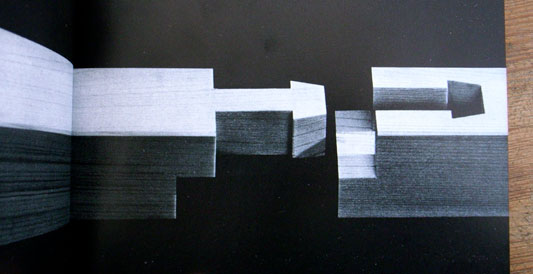
The basis for beginning this project was research in Japanese joinery. Japanese joinery is an art in which structural components are linked together wholly and soundly to creative connective moments using no fasteners of any kind. Through this art, a designer can create visually adaptive components that work in concert to communicate an idea. The primary idea behind these cubic joints was to speak relationships such as “Axially Contracting”, “Proportionally Penetrating” and “Peripherally Nesting”. The selection of these pairings was at random, bearing in mind the ideal condition is to pair words with “friction”.
A secondary component to the design core is the literary analysis and creative writing element. It works as a series of literature workshops in conjunction with the design studio to envelop a tertiary skill in combination with conceptual design. The first stage was researching each word pair to ensure maximum potential for relevant design. The next step was an analysis of Gertrude Stein's style, construction and syntax in her poem,
Tender Buttons, to determine a reasonable approach to emulation. After that, each student must produce a work in Stein's style based on a word/phrase brainstorming exercise.
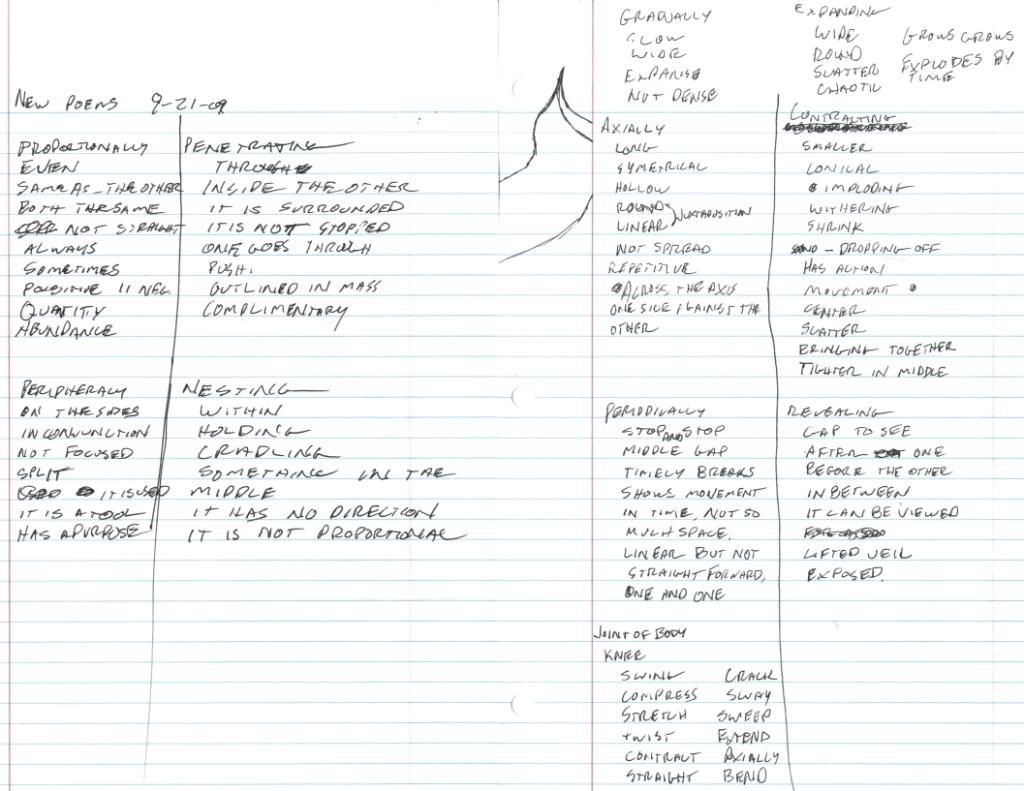
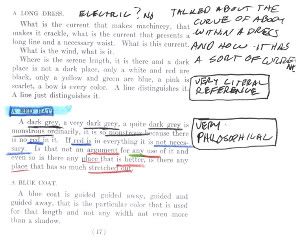
The following image shows an end-of-the-phase snapshot from the design class:
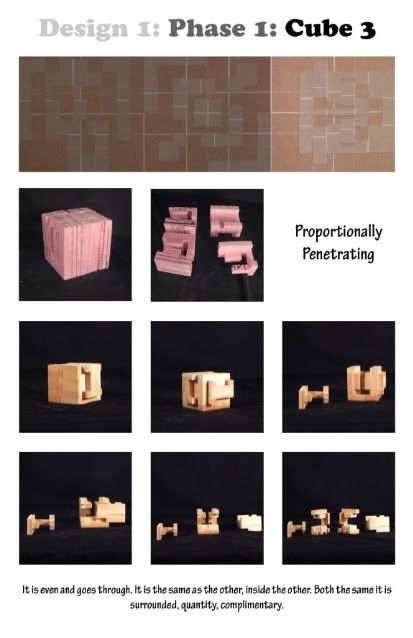
The process order for the design class is as follows:
1.Diagramming
2.Extrusions (planning the 3-Dimensional interaction)
3.Prototyping (Foam models)
4.Finalizing (Basswood models)
5.Presenting
At the conclusion of the project the apparent relationships between the word pairings, the poems and the hand movements about the cube, become more evident. Ultimately, this project so far has proved an incredibly multi-faceted and meaningful approach to design. It should prove to be an amazing installation to a portfolio, as well as an excellent foundation to design in the future.
Pratt Campus Life
As for Pratt Institute campus life, things are good. There is something about the spending your days walking through one of the largest sculpture gardens there is everyday that engages you in the emotions of art all day long. That said, the people here at Pratt are rather different then most you encounter throughout everyday life. Most students here live the carefree individualistic lifestyle that art students enjoy, living and letting live.
In that respect, this will be the first narrative of what I call "Weird Pratt":
I was walking across the lawn in front of the engineering building the other day when I saw two curiously dressed people (Hippies) doing something with a chair in the middle of the grassy lawn. I walked further along my path leading to Higgins Hall (the architecture building) and continued to watch them. There was a guy and a girl standing next to one another with their arms wrapped around the others waist. One would hop upwards of the ground, and the other would hold them. Then they would come down and lift the other in the air afterward. They did this repeatedly for the entire time I walked across the campus within line of sight of them. Later in the day, I returned the opposite direction across the lawn and saw them again. The girl was laying on her side flailing her arms and legs around like a newborn baby might, while the guy was jumping up and twisting in the air, landing into a crouching position and looking with a side-cocked head at this figure flailing all over the place. Again, they did this repeatedly throughout my stroll across campus.
I still to this day have no idea what they were doing acting that way.
Until next time, enjoy this installment of the Pratt Institute Architecture Blog at Archinect.com







4 Comments
i've seen images of pratt student's "complex tessellation" models.. and they always leave me in awe. I noticed bristol seems to be a popular paper material... i've recently picked it up because of its versatility: bending, folding, scoring etc.
does that 5 step design process apply to every project in that class, or just that particular project?
as far as the hippies go, i guess they were doing some interpretive dance, or they were really high... or both?
Very interesting! I chose another school over Pratt for B.Arch last spring, and I've been wondering what I'm missing out on. I'm curious how you feel about the poetry analysis/creative writing portion of your project.
thaloblue, I must say, it was very interesting to see the sort of intrinsic relationships between the language we wrote and the volumes we made. It kind of fell off and became an afterthought due to the large load of work we had making that huge basswood structure. I'm still almost unsure of whether or not those relationship were inherently tied to the forms we made, or grew out of the very souls of those that created them. I did enjoy it, and even now we are still working with word pairing to help grow the landscape in this spring's project.
What school did you go to instead of Pratt?
That's really interesting. We haven't had a similar assignment here at Syracuse yet, but it sounds like a fantastic way to start the design process. Anyway, enjoy your time at Pratt!
Block this user
Are you sure you want to block this user and hide all related comments throughout the site?
Archinect
This is your first comment on Archinect. Your comment will be visible once approved.