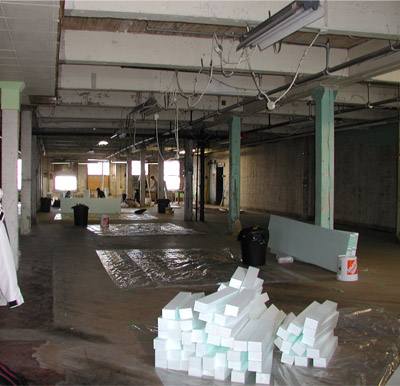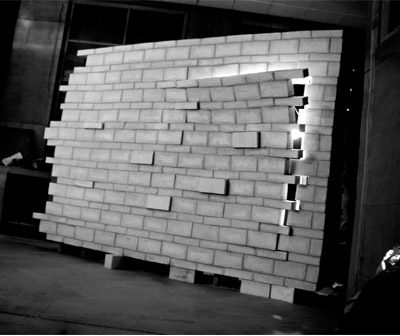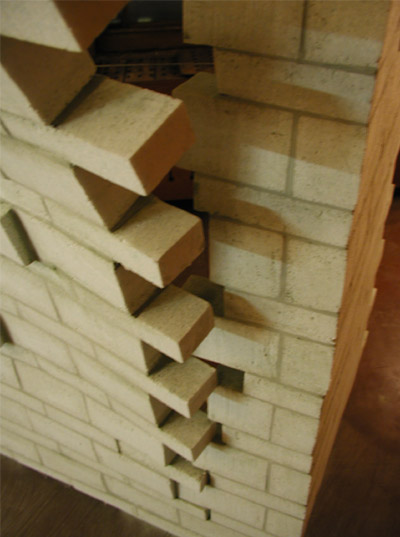
Well, I've been on Spring Break since last Friday, but instead of spending my break skiing in the mountains, I've been slaving away in front of my computer writing a group-project essay about HVAC problems in my apartment. I think it is difficult to write an essay in a group when everyone is in the same room, but its even harder when my partner is spending her break in New York....but I shouldn't complain because we've had a month and a half to write it. (What doesn't get done last minute in this faculty?)
During the week before our break, we started and finished our second studio project. Our crits rented some studio space in an old builing in the Exchange District downtown so that we would have more space to build at a one-to-one scale. The building seemed a bit sketchy at first - with electric wires hanging down from the ceiling, condemmed elevators, and rat poison, but our group soon became accustomed to our "penthouse" in the corner which featured wood panel walls, good natural sunlight, and a broken radiator. The building was kept at about +40 degrees Celsius, so we were thankful that our radiator didn't spray us with a hot breeze. We thought we had scored the perfect location until sparks flew out of one of the electric wires on the other side of the room, and we learned that we were furthest from the only fire escape. As architecture students, we always get stuck with the buildings that are not up to code. 
After two-and-a-half years of design school, our class still often complained that we lacked real construction knowledge, so our crits presented us with a design project that asked groups of five to build a full-scale masonry wall. First, we spent a bit of time at Red River Community College in the west end of the city where everyone learned the proper brick-laying technique. Then, groups had about a day to design a wall that was to be insulated for a Manitoba winter. We soon learned that with only a week to experiment, this would be more of a construction learning experience than a design project. Each group was given a small budget from the Canadian Masonry Research Institute, which was spent in no time. We had assumed that we would have come out under budget, and still have money left for dinner, but we ended up spending almost twice what we had been allotted. Who knew building a 6' x 8' wall could be so expensive!?!
The next day, we built and insulated our wood stud wall, flashed the window, then started laying bricks. The technique that we thought we had mastered fell apart completely when we started working with the styrofoam that we had been given. We dyed our mortar bright green, and it wasn't long before we all looked like green monsters. Our concept was to expose the brick veneer as a cladding rather than falsely inferring that it is structural. We chose to work against the natural properties of bricks by putting them in tension as if some of the brick ties had popped off, and the bricks had begun to peel off to expose a window in the wall (I'm sure I've seen this done somewhere before...).
Our group was determined to get the wall built and drafted early.... I really thought that this could be the first project since I started school that woudn't require an allnighter. Two hours of sleep later, we cut all of the "structural strings," and were very pleased that our wall didn't fall over.
After the break we are having a demolition party (what a wasteful project, eh), and a few people from our class are filming a Godzilla-style movie about the destruction.
No Comments
Block this user
Are you sure you want to block this user and hide all related comments throughout the site?
Archinect
This is your first comment on Archinect. Your comment will be visible once approved.