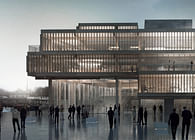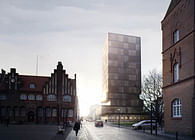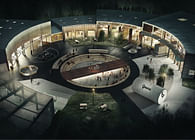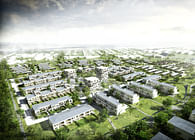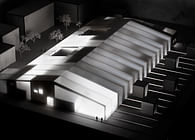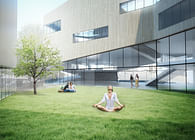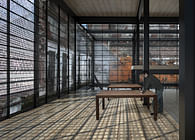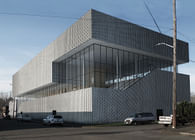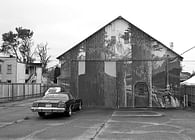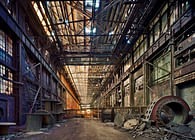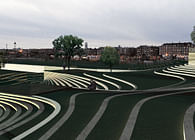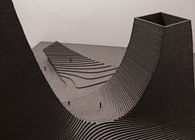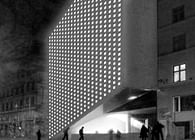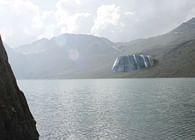
Think Tank Treehouse
Art and research often times requires so much dedication that the routines of the daily life can be disruptive for the creative process. These 24 compact houses provide an option for artist, students and scientists to get away from the hectic city life and focus on their work in beautiful and inspiring surroundings.
The 24 houses are placed in a forest patch on a hillside spread out in a seemingly random fashion, though angled to orient the view away from the other houses and towards the forest. Taking inspiration from the classic tree house that children use to enter an alternate universe and combining it with the classic house, the houses only have a 20% footprint in relation to its size, the remaining parts of the house are gradually elevated having as little impact on the landscape as possible while still maintaining an easy access, incredible view, improved lighting and the feeling of isolation.
Furnitecture
One of the most important issues in a compact house is the positioning of the furniture because it is directly connected to the way one perceives space and the general impression of the room size. Apart from the standard and necessary furniture and functions, you seldom have a lot of space for personal items that define who you are.
By taking advantage of the different levels of the Think Tank Tree House that elevate the residence out of the hill and towards the light, a significant amount of space can be saved. Table and seating are integrated in the level and transitional space between the kitchen and the living room, while the entire room in the level above is equipped with a mattress in order to function as a bedroom and as seating in the living room which has a big open space and panoramic windows, which brings the forest into the room and make you feel close to the surroundings.
In this way the function of each room is defined by where the resident is situated in the house at any given time, while the area that lies in the transitions between the rooms is used more than once: When you are in the kitchen, the living room is a table and when you are in the living room, the bedroom is a couch.
Additionally, storage space is built in under the stairs that lead up to the rooftop terrace which reflects the way the interior spaces are organized.
The result is a compact residence where the line between furniture and space is completely blurred while the space that the usual obligatory furniture that cover your basic needs would have otherwise taken is freed up, thus creating plenty of space in the living room for the resident’s personal items. You are literally living in furniture!
- Chris Gotfredsen, 2009
Status: School Project
Location: Dronningmølle, DK
Additional Credits: Andreas Klok Pedersen, Studio Instructor
Final Review panel: Finn Selmer, Søren Leth, Claus S Søndergaard, Arne Cermak Nielsen
