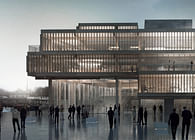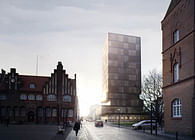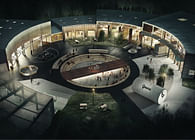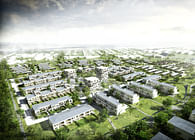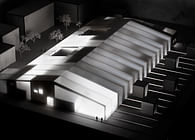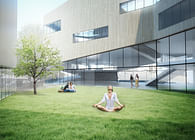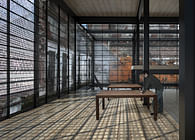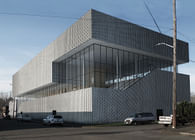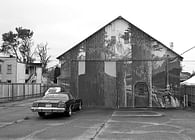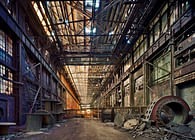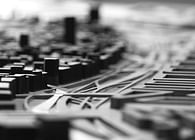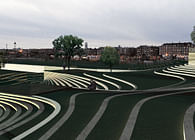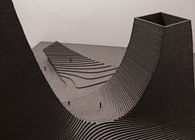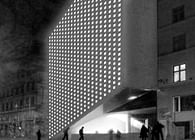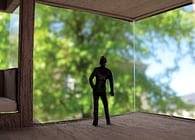
COP15: LEARNING FROM THE VERNACULAR
Sundial Architecture
With an average elevation height of about 4900 meters, the air in Tibet is very thin, and therefore the air will not absorb as much heat as in lower regions, but sunlight becomes even more intense since there is a lower concentration of molecules in the air to block the ultra-violet rays. Because of this, the temperature alters a lot from day to night, and thus catching as much sunlight as possible during daytime is essential. Therefore, facing the building towards the sun is preferred.
Traditional Tibetan vernacular architecture uses trapezoidal shapes / battered walls to increase exposure to sunlight, but the shape also provides rigidity and flexibility, increasing resistance to earthquakes. In Tibetan vernacular architecture, the building is naturally heated by the sun. Modern buildings need electricity for modern living, so when creating a new vernacular architecture for the Tibetan Plateau region, the obvious choice for generating power would be solar panels. Shaping the building after the movement of the sun during winter to catch the sunlight when it is most needed and arranging the rooms by function according to where the sunlight is at the given time of day resonates with the circular clockwise movements of buddhistic architecture and culture and becomes a kind of Sundial Architecture, a modern vernacular architecture that Tibet could perhaps embrace and call their own, in the midst of the Chinese cultural revolution where Tibetans have seen their monasteries destroyed to make way for modern Chinese housing projects.
- Chris Gotfredsen, 2009
Status: School Project
Location: Yarlung River, Tibet
Additional Credits: Andreas Klok Pedersen, Studio Instructor
Final Review panel: Arne Cermak Nielsen, Finn Selmer, Andreas Klok Pedersen
