
For those of your who don’t know Tony Robins, he is a Vancouver-based architect who has been in practice for over 20 years. After graduating from Oxford he began by designing six townhouses in Kitsilano and has since designed a number of Vancouver’s best buildings including the Kitsalano beach restaurant. He has projects in the US and Japan as well and recently started his own prefabrication factory called PreForm, where he designs and builds wild and beautiful houses for some of the most remote properties in B.C. http://www.aarobins.ca/
Tony has taught select studios at UBC throughout his career and this fall he taught one, which he called ‘Exploring Space’, with another young, local architect, James Eidse. James currently works at the Patkau’s office on Granville Island. The goal of their studio was to create spaces first, with a focus on conceptual development, materials, form-finding and detailing; layering in structure and program afterwards. The studio was obviously the most coveted of the semester and I was lucky to get a spot via the school’s lottery system.
The studio brief was great with projects including quick precedent studies of a sculptor and architect, I chose Matta-Clark (Splitting: Four Corners) and Gehry (The Gehry Residence). We then got into groups of 4 and had one week to develop an 1:1 installation that would transform the space of the most austere studio classroom in the architecture building. Later projects included the design of an art gallery and a small house.
For the installation, our group was really interested in focusing on a single operation and pushing it to its extreme. We wanted to produce a space that was unconventional and a little bit of a mind trip, but that would still be subtle and not a one-liner. We became very interested in the idea of ‘non-space’ and suggesting that the room was a space that could never physically exist… so we attempted to turn the room inside out.
Here is the text and diagram for the installation: 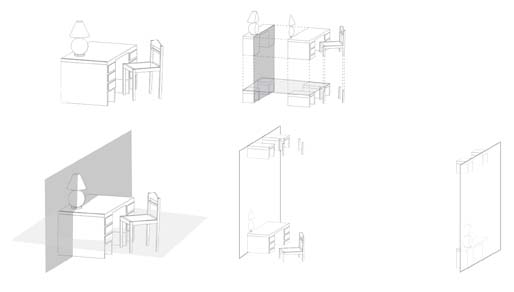
In his Architecture and Disjunction, Bernard Tschumi asked: “If space has boundaries, is there another space outside those boundaries? [or] If space does not have boundaries, do things extend infinitely?”
Shift-Space is a spatial interrogation that questions the meaning of boundaries in space and the presence of a “non-space” outside the everyday experience of a familiar setting.
And some photos of the installation: 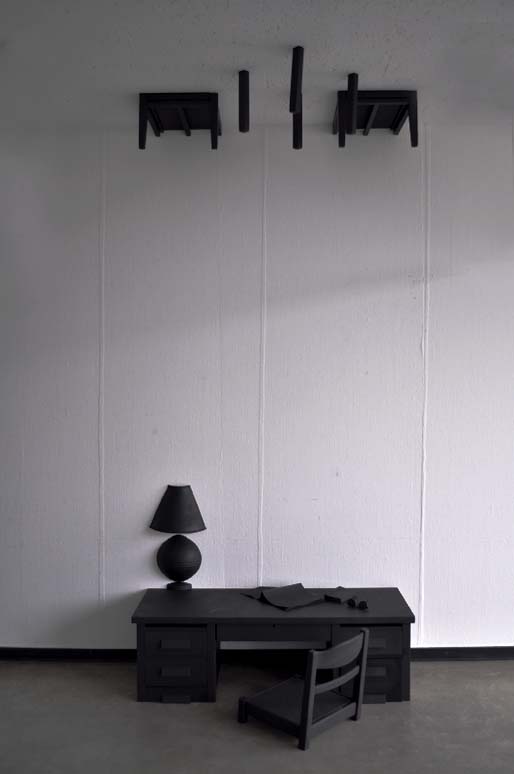
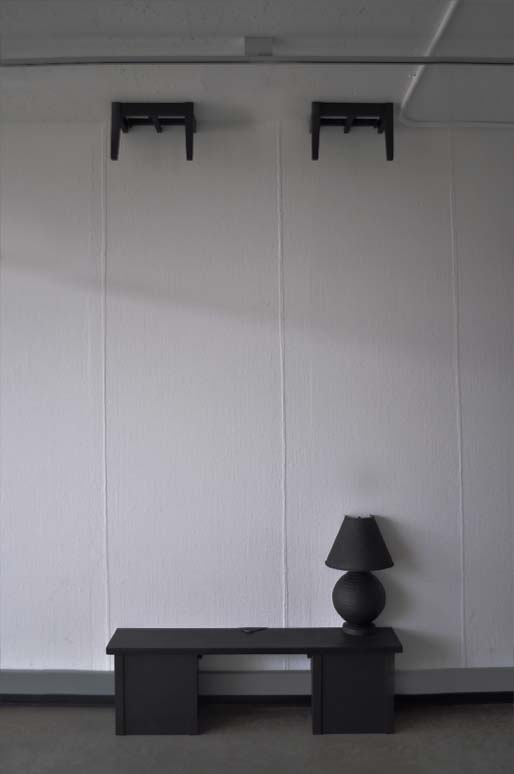
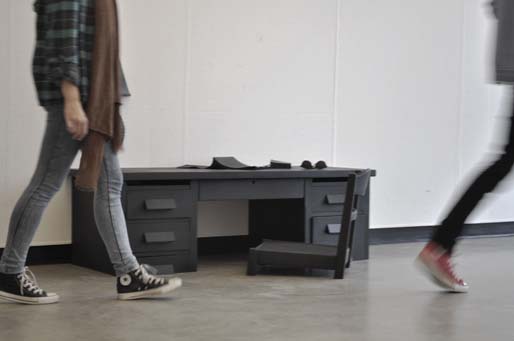
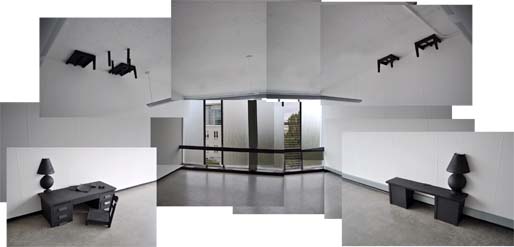
For those interested in UBC’s curriculum. Fall Semester of second year has three required courses: Building Technology 2, 20th Century Architectural History, and Environmental Systems and Controls.
I opted out of Building Tech. in order to take an elective with Annabel Vaughan, who had arranged a design-build installation for an event at this year’s PUSH Festival in February 2012. She was coordinating a lecture and exhibit called Cartographic Exploits for the festival. For the exhibit, we did a series of mappings and worked with two visiting architects, the principals of Archea Associati based in Florence, who spoke at the event, to develop the mappings into an installation. I don’t have any photos of the final result because I left for London before the event… but I’ll work on getting some up later.



No Comments
Block this user
Are you sure you want to block this user and hide all related comments throughout the site?
Archinect
This is your first comment on Archinect. Your comment will be visible once approved.