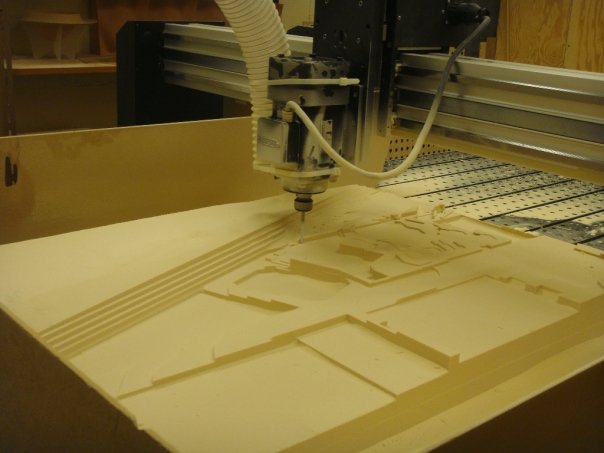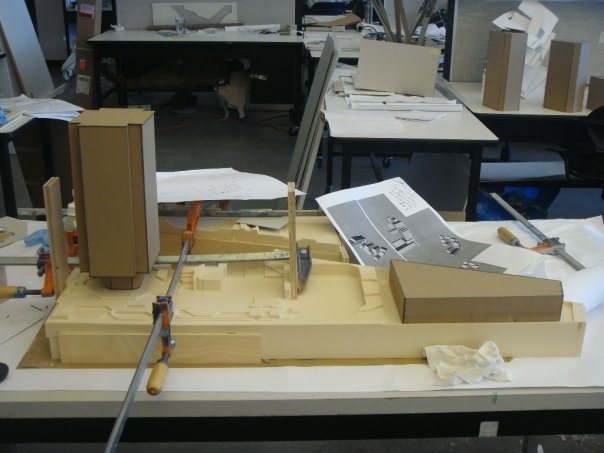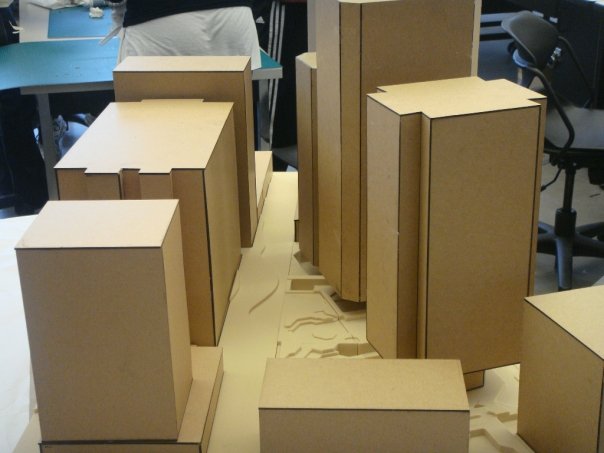
Our third studio project was a group project that served as a site analysis for our final two projects. All three studio sections were given the same site: the interior of a city block in Vancouver’s west end, between West Pender, Bute, Thurlow, and Melville streets. This block has six office buildings on it and two residential towers, the buildings are placed fairly close together for Vancouver, but what really makes the site unique is that there is an alley running through it connecting Bute and Thurlow to the courtyard some of the buildings back on to.
Without knowing exactly what our final two projects would be it was our job to draw and model, at a 1:200 scale, all features that we deemed important to the site. Since the courtyard is stepped to meet the topography, we chose to show the natural slope towards the water that exists in the west end along with all eight buildings on the city block because each of them directly influence views from the site and its lighting conditions. Here are some of the photos we took during our first visit to the site:

Our model used plywood for the base and topography and cardboard for the buildings. Another group CNC’d their base. They documented their process much more carefully that we did, so here is some of their work: 



This project was completed within one week. We were all happy that no more time was given to it because no design was involved and it was very much a precursor to the final two projects. It was a great experience to work together as a group and I think we all had a good time visiting the site and figuring out how we could get all of the technical drawings and models done as quickly and efficiently as possible, our Structural Engineering midterm the following Monday, so we had some serious time constraints.



2 Comments
Wow, the pics of the group that did the CNC'ing are great. If only you had resized them to their proper proportions :-P
You are right fuzzy, you are not the first to make fun of me for being too lazy to resize. haha, it wont happen again!
Block this user
Are you sure you want to block this user and hide all related comments throughout the site?
Archinect
This is your first comment on Archinect. Your comment will be visible once approved.