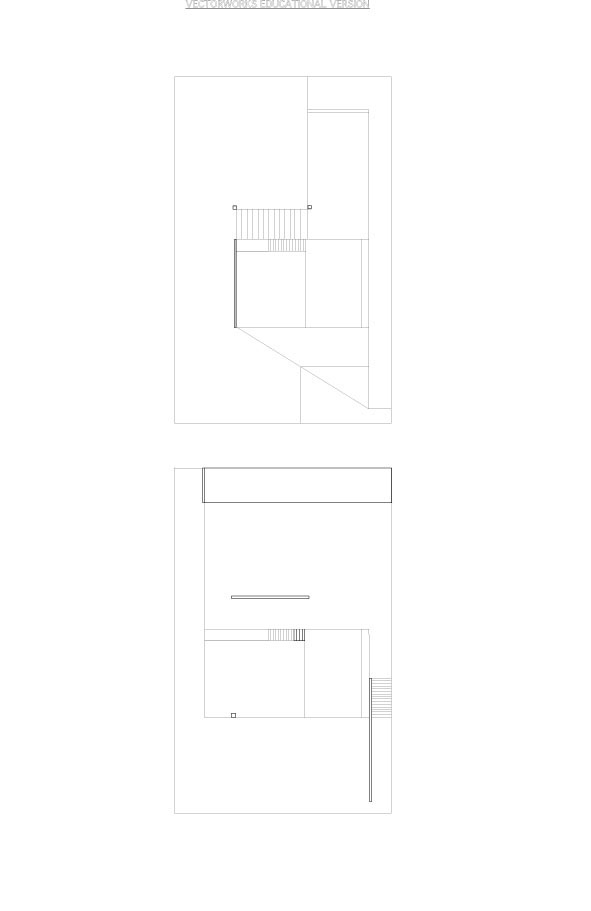
After our first studio project, Garmenture, was completed most of my class took the weekend to catch up on work for our other core courses before we were presented with our next studio project the following Monday, September 28th.
This project is not quite as infamous as Garmenture but it was much more challenging. “Between the Planes” explores the problems that come with moving between 2D and 3D representation. The project also serves as a means of learning 2D drawing softwares. For the most part UBC students use Vectorworks but some people with previous exposure are using AutoCad.
The project gave us the following two drawings with the measurements of 18 m long, 11.124 m wide and an assumed 18 m deep or high (depending on whether you interpreted the drawings as plans or sections.) The assignment was to infer a simple set of rules that link these drawings in order to generate a 3-dimensional space. 
The problem posed an incredible amount of possibilities in our interpretation and the opportunity to develop the concealed space was at times overwhelming. My studio instructor encouraged us not to worry about a program for the space and rather to focus on a conceptual idea while developing a system of consistent rules to create the space. He pushed us to think abstractly about our operations and not to be restricted by our understanding of conventional space.
I chose to read the drawings as plans and stacked them directly on top of one another. I decided to angle all of the planes creating as many connection points as possible, which served to eliminate any redundant shapes. I was also interested how hidden planes could intersect with the visible ones in plan to provide structural support without creating any volumetric space.
Here is a simple axonometric drawing of my idea. It was one of my first attempts with the software and I have become much more adept with it since. The feedback I got on the project was that I didn’t develop the space enough and my final model didn’t look very rich. I was also encouraged to think about user experience more and be more aware of the way a person would interact with a space of these dimensions. The critics were interested in the way a created movement using the structural planes and the way I spaced them based on predominant vertical lines created by the plan. They encouraged me to develop ideas like this further for next time. 
Between the Planes was at times mind blowing but I overall a really positive exercise that changed the way I think about spaces. It was also a great springboard for perfecting drawing mechanics, model building, and presentation techniques.



No Comments
Block this user
Are you sure you want to block this user and hide all related comments throughout the site?
Archinect
This is your first comment on Archinect. Your comment will be visible once approved.