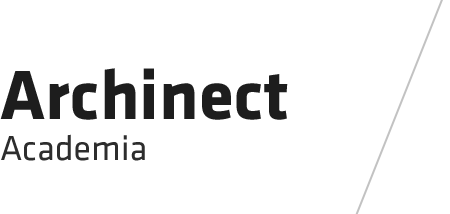
The Computer Aided Design/ Architectural Drafting Associates program equips students with the skills necessary to utilize computer software to prepare drawings commonly used in the building industry. Students receive training on recent releases of industry-standard computer aided design applications and have an overview on both residential and commercial industry methods and materials used. This hands-on learning environment, coupled with industry experienced faculty, ensures that graduates are well prepared for the work force.
Program Outcomes:
Applied skills essential to success within the field of computer aided drafting and design.
Demonstrate an understanding of both commercial and residential architectural concepts and principles







