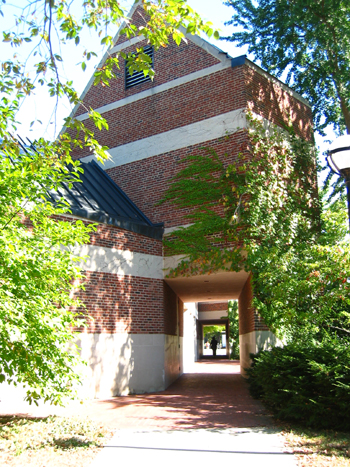
A new design studio building for the School of Architecture (SoA) is expected to be completed by spring 2017. While some say the addition is long overdue, other architecture students are concerned with the building’s look. [...]
Underwood says he was also disappointed in the absence of input from students and faculty in the design process.
— themiamihurricane.com
Related announcement on the Archinect school profile page of the University of Miami School of Architecture: Coastal Construction Funds Design Studio at the University of Miami School of Architecture
22 Comments
Arquitectonica. LOL
Yes, Arquitectonica, >drat<, however, this article went real deep to find "critics" - 1st year design students. Way to go news team! I think Ron Burgundy would've done a better job.
"Florida Man Thinks Concrete is Cold and Uninviting"
^ha
i think design input and approval from a broad consensus of first and second year architecture school students should become typical for all buildings. i also think it is essential to properly include the 'traditional' students, as their group is largely under-represented in academia.
First year students? Really?
I'm fond of this phrase; a camel is a horse designed by committee.
When you take money from developers & contractors to build architecture schools…….what do you expect? Like this piece of shit donated by convicted felon developer Taubman to U of M……need to teach these kids early about what being a real whore is all about.
Gotta love the aerial banner firmitas utilitas venustas and wonder what the hell it has to do with this shitty project. It looks like it was done by a second year student working an unpaid internship.
That floppy thin roof with the big cantilever is ugly, fragile looking and a portent of things to come.
Miles, are you basing your assessment that this is a "shitty project" on anything other than the one rendering in the article? I'd like to see plans and more views before deciding.
Similarly, Carerra, I looked around a little for plans of that Taubman extension when it was first published but couldn't find them. Do you have a link?
Donna – can’t find anything either, project is too new….don’t purport to be an expert in modernism as I personally specialized in historic preservation, but my FAIA partner is and I sent it to him and his view matches mine. He says “just because you can think it doesn’t make it architecture”.
Because we are on the subject of U of M, home of many great works, which include my partners favorite The Power Center by Roche Dinkeloo (Saarinen), also the Law Library by Gunner Birkets and my current new favorite the Bioscience building by Polshek (ennead, I refuse to acknowledge the name change, how stupid).
Taubman just donated another chunk to Lawrence Tech in Detroit for another architecture building that I suppose gets his name on it….did work for the guy, is a patron of the arts, just have a problem with contractors & developers putting their brand on architecture schools.
I love that Power Center. I saw Jim Carroll there; lifechanging.
On the other hand, the UM Alumni Center, by Hugh Newell Jacobsen, looks a little Pomo these days but is also absolutely masterful: site plan, response to a triangular site and pedestrian paths, scale, proportion, patina...all lovely.

Donna, I looked but couldn't find any other info or images. So yes, my assessment is based on that single image.
Buildings shouldn't be designed to look like they are going to fail - or to fail in reality. Do the math on those cantilevers. Aside from that the proportions are awful, like some anti-architect's attempt to deliberately spite the profession. Not much else you can tell from the rendering except that if their one publicity shot is this bad the rest can't be much better.
Those cantilevers are like 50 pixels long. Clearly the building is going to fail.
^davvid, thank you.
Generously assuming the height of the people pictured to be around 6', the measure of the cantilever is about three times that or 17' to 18' and the thickness of the roof appears to be about one foot. Assuming from the field of view that this measure is at an angle of about 45 degrees, dividing by the square root of two gives an estimated overhang of 12' to 13' along the fascia. So what is pictured here is a double cantilever about 12' long in each direction in about a 12" depth of structure. And that's the one to the left, not the much larger droopy one to the right, which at least is accurately drawn as falling down.
Just for giggles who don't you show us how to structure this. Skyhooks, magnets, pixels and unobtainium are forrbidden.
I don't know, there is this......
Maybe they’re going to have to call this guy……
Wildcat Ridge has a pretty deep structure.
The Blue Ridge house is nice, now just double (and then some) the cantilevers in the same depth of structure. And don't forget to design for code, in particular uplift in Miami's hurricane zone, I think it's 180 mph.
just for giggles, refute my snark with math.
i can think of two words for that!
but which two words..........oh so many options.......
Two words? how about 0ne? and for those old sk00l 'nectors; 3DH?
3DH Baby!
It's like the thing teachers warn you not to do in your first studio.
Block this user
Are you sure you want to block this user and hide all related comments throughout the site?
Archinect
This is your first comment on Archinect. Your comment will be visible once approved.