
Some thoughts on architecture in the Anthropocene. Originally posted over at my Medium page.

[Seattle & Olympic Mountains]
“Here we go mistaking clouds for mountains
Here’s the thing that brings the sparrows to the fountains”
Andrew Bird, “Danse Caribe”
“What was the human world like in the eyes of the mountains?
Perhaps just something they saw on a leisurely afternoon.”
Cixin Liu , The Dark Forest
Our most revered monuments are dedicated to eternity. From pharaohs’ tombs to climate-crisis seed vaults, the permanence fallacy is pervasive through our recorded history. Our ongoing civilizational project seeks to assert its own continuity through inherited and future legacies encoded in the built environment. Whenever we paste the Parthenon in Nashville, or rebuild the Datong City Wall, or spiff up a shabby Villa Savoye, we do so as much to cement our own legacy as savvy curators of the past, as to ensure the perseverance of a particular building, city, or concept in its ideal historical form. Yet these impulses are easily conflated. Indeed, when we ramble through Rome’s palimpsest or marvel at the root-wrapped ruins of Ankor Watt, we congratulate ourselves as the enlightened custodians of lost cultures, maintaining the world’s heritage for future generations.
The persistence of architectural and urban structures across generations, even millennia, is no small feat, given how fleeting we know our work to be. If you buy the consensus view on thermodynamics, you must admit that permanence is an impossible ask: the quest is a battle against entropy. So we build for limited lifespans, whether we admit it or not. In deep time the Anthropocene is still a blip. Is the laying down of a skin of detritus and concrete across the globe a sign of our dominance over nature? Or a symptom of our collective lack of control?
On a geologic time scale, individual works of architecture vanish in an instant. Cities linger only slightly longer, before they are engulfed by rising seas or crushed by folding tectonic plates. If permanence is an impossibility on such shifting ground, then we can try, at least, for persistence. The temporal consistency of a building or of an urban form does not depend ultimately on the qualities of climate, site, materials, or detailing, but on the continuity of the immaterial socio-political-economic systems that enabled its creation.
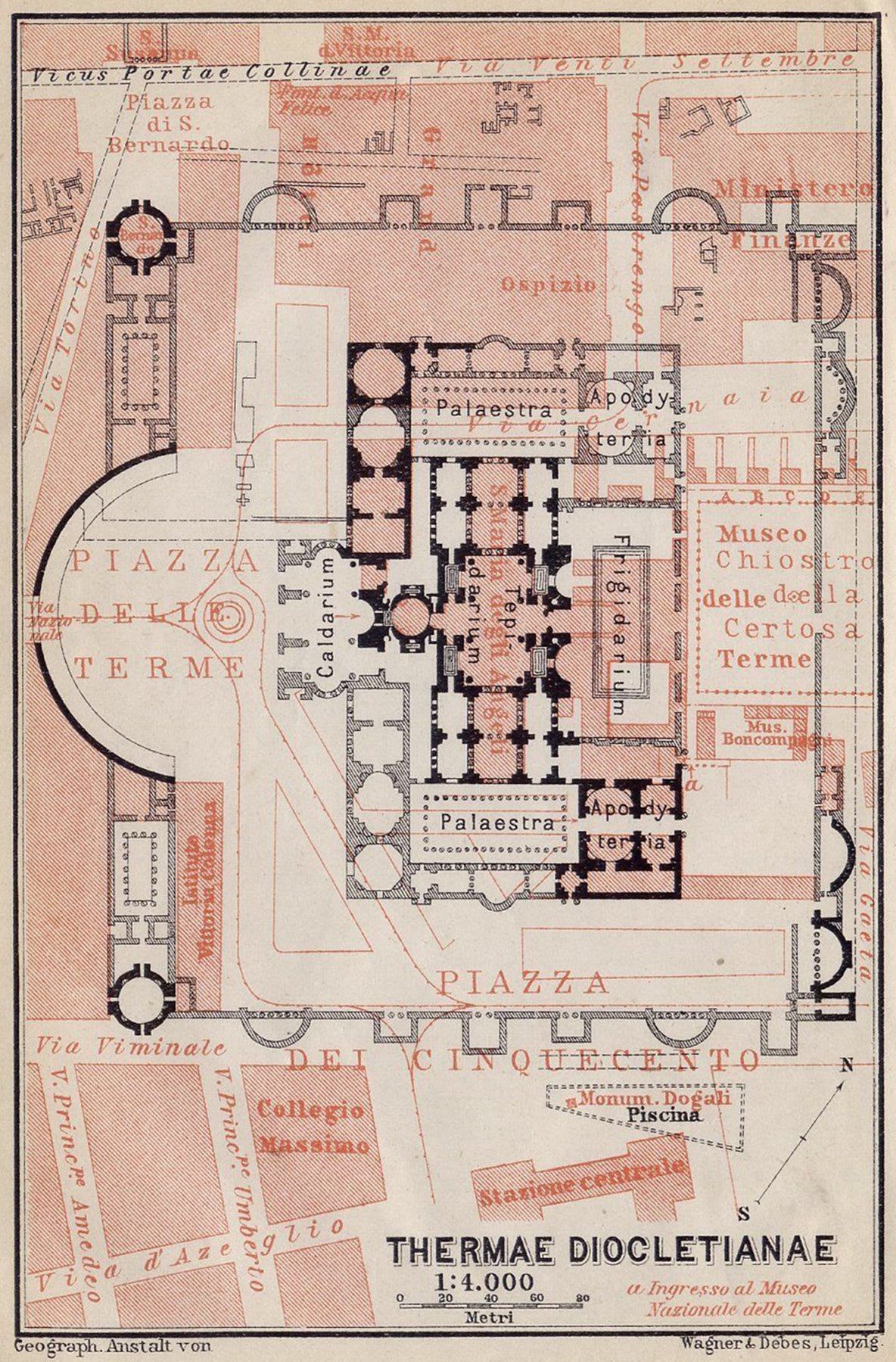
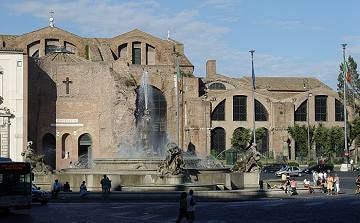 [Baths of Diocletian / Santa Maria de Angeli e dei Matiri]
[Baths of Diocletian / Santa Maria de Angeli e dei Matiri]
One of Michelangelo’s final architectural works, Santa Maria de Angeli e dei Matiri (1564), is built into the structure of the Baths of Diocletian (306 AD). The basilica fits neatly into the vault of the former frigidarium, and adjacent Piazza della Repubblica takes its half-circle form from the bath’s exedera, now inscribed in the city’s street network. The ruined baths had long lost their foundational social order; had imperial Rome persisted, so too may have the baths. Here, the 1200-years-later adaptive re-use effects a late salvation, as the religion embraced by Diocletian’s immediate successor finally occupies this pagan urban amenity. The bare brick of the now-façade and the remaining thermae windows beyond belie the origin of the structure, and one might sense hesitance on Michelangelo’s part, commissioned to adjust this relic of the ancient world. The emperor’s other legacy project — Diocletian’s Palace (Split, 4th c. CE) met a similar fate, its ruins gradually overtaken by the expanding city, leaving only fragments of the original complex, and traces of its plan in the street network.
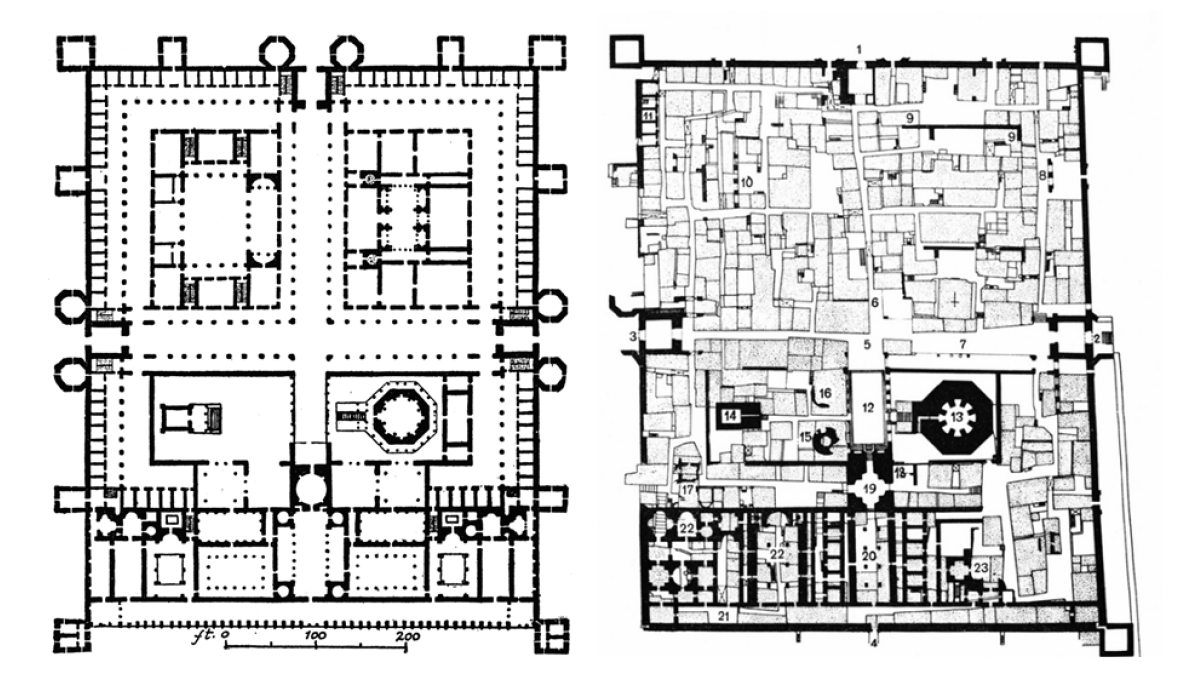 [Diocletian’s Palace]
[Diocletian’s Palace]
From the superposition of ecclesiastical architectures at Cordoba’s Mosque/Cathedral, to the siting of colonial cities atop first nations’ settlements, as at St Louis or Mexico City, to the ongoing rehabilitation of industrial structures and districts today, we find that continual adaptation is the rule, not the exception. Buildings will always be retrofit to meet changing needs, and these adaptations will likely reflect the dominant social ideology, or — subversively comment on the same. If there is no permanence in deep time, “architecture” becomes a fleeting, temporal indicator of a value system, its forms derived from the codes, norms, and folkways of its guiding society. The built work inevitably succumbs to modification, and what can’t be adapted will be destroyed.
An architecture of continual adaptation is, of course, one goal of the computational architects of the 90s and 2000s, but if architecture is to participate sustainably in the project of human civilization amidst accelerating anthropogenic climate change and chaotically-shifting political frameworks, then it is better to avoid the appealing geometric audacity of ‘parametric’ design — and the ultimate rigidity of its adaptive systems — and instead look to the elusive ecological, material, and social parameters that inevitably drive every project. Like earth systems scientists, architects should considering the shifting temporal dynamics of site as a primary design consideration. Much as landscape architects see their interventions as tweaks or redirections of material flows through time, and their conceptual sites as territories of multiple, overlapping systems, so too can architects frame their work as tactical interventions that cut across and influence multiple simultaneously-unfolding histories.
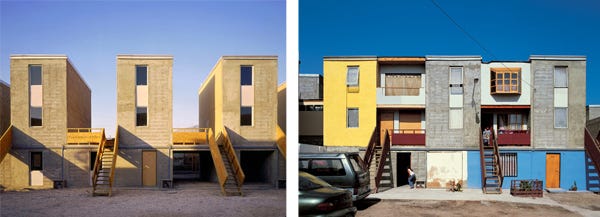
[Alejandro Aravena/Elemental — Quinta Monroy “half a house”]
Many projects have been proposed as expandable, adaptable, and recyclable, and a different essay could fruitfully trace lines from the Metabolists to Alejandro Aravena/Elemental’s “half a house” projects, and beyond. Yet no designer can accurately predict what future modifications will be made to their work, even less so when those future changes are ideally prescribed by proprietary systems. A more nuanced approach might take constant change as a given, and only anticipate future adaptation through a recognition and revelation of the messy, palimpsestic nature of a given site.
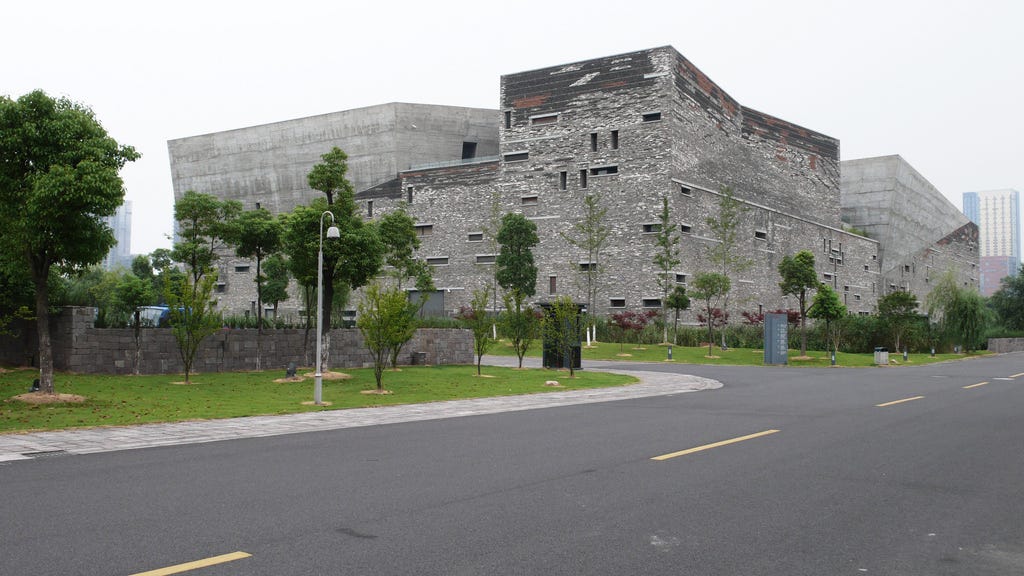
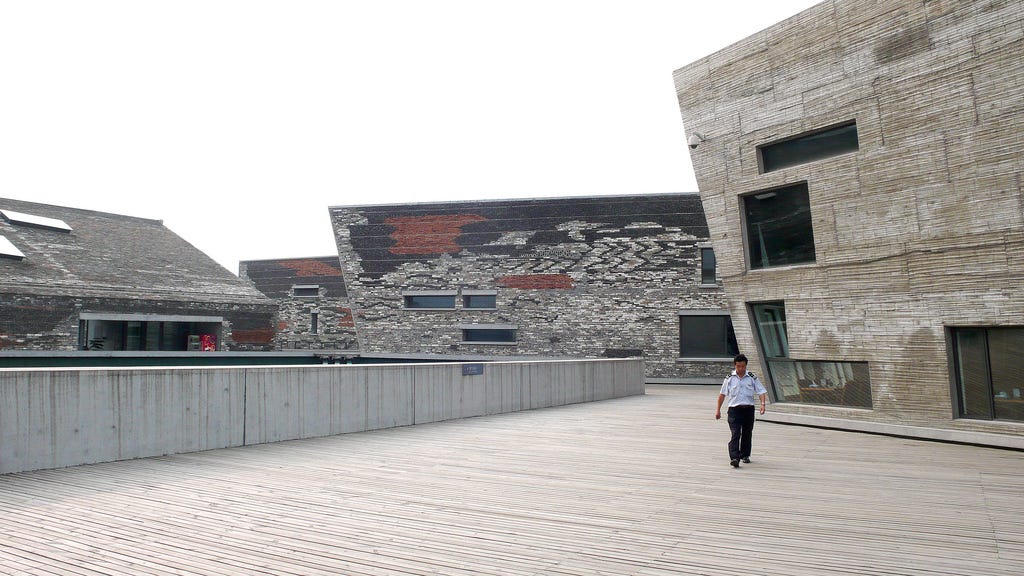
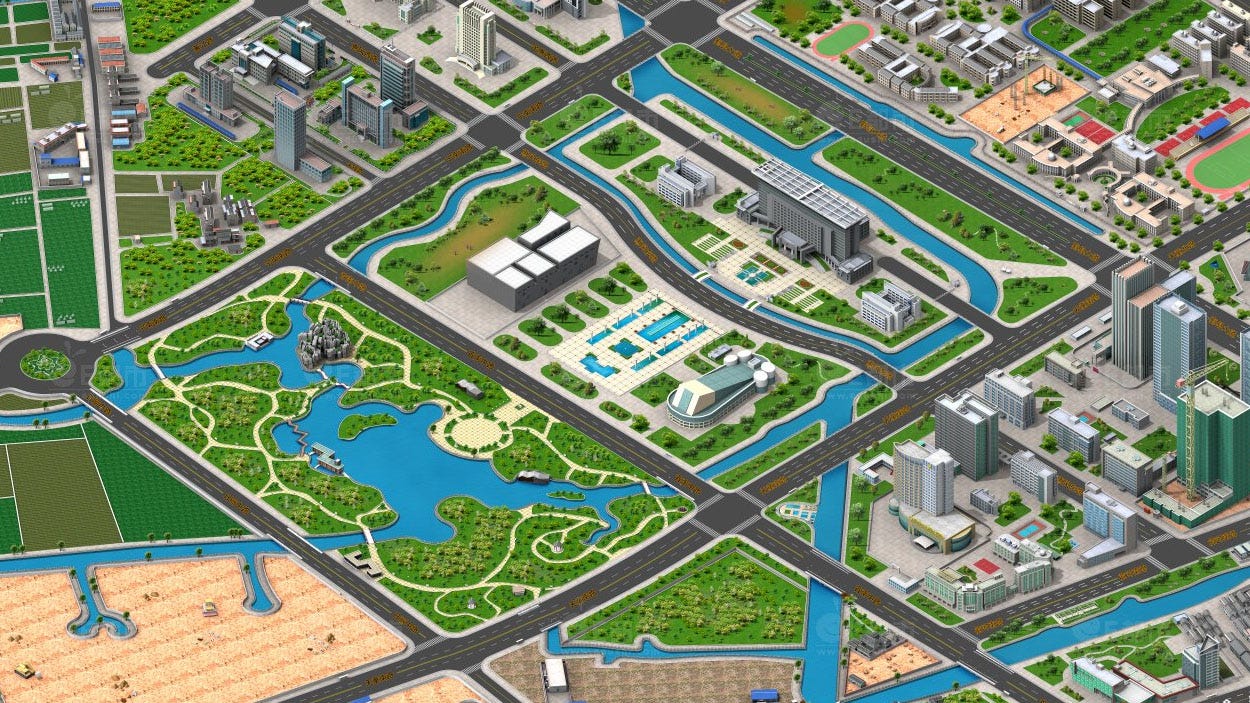 [Ningbo Museum]
[Ningbo Museum]
Ningbo Museum (2008, Amateur Architecture)
Wang Shu and Lu Wenyu’s masterpiece, the Ningbo Museum, is a skillful, tactical intervention into several overlapping and continuously-unfolding histories. When first built, commentators often focused attention on the salvaged bricks of the façade. Constructed from the detritus of a traditional village demolished in the thrust of China’s rapid urbanization, the historicity of this material was surely seen by many as a brake on China’s 1990s-2000s trends towards iconic “weird” architecture of no particular material provenance. Additionally, the narrative that workers were free to select bricks at their discretion when constructing the walls lent the random pattern an analog-algorithmic credence in a parametricist world, while simultaneously celebrating the craft skills of the proletariat in a still-ostensibly-socialist nation.
Yet the project’s engagement with history goes much further than material reuse. The site, on the southern outskirts of the former foreign-concession port city, participates in an urban re-centering scheme common to many Chinese cities: the old town is given over to tourism while the primary business and government functions are moved to a newly developed zone in anticipation of future expansion. Shanghai’s Pudong district is perhaps the most dramatic example of this phenomenon, and while precedent can be found worldwide throughout history, Paris’ La Defense was particularly admired by China’s urban planners. The planning of Ningbo’s new urban center ties back to even older precedents, as a quick look at the immediate blocks reveals the Ningbo Museum and several other museums and government offices work together as a cluster of “halls” reminiscent of a traditional courtyard palace typology at an urban scale. The building itself is an iconic urban landmark object-building, yet the design simultaneously recreates an abstraction of a traditional village — and perhaps a factory shed — on its roof plane, as if on a pedestal. The design of the Ningbo museum thus brackets time in a way that highlights a sense of impermanence, and suggests future adaptability without prescribing methods or frameworks.
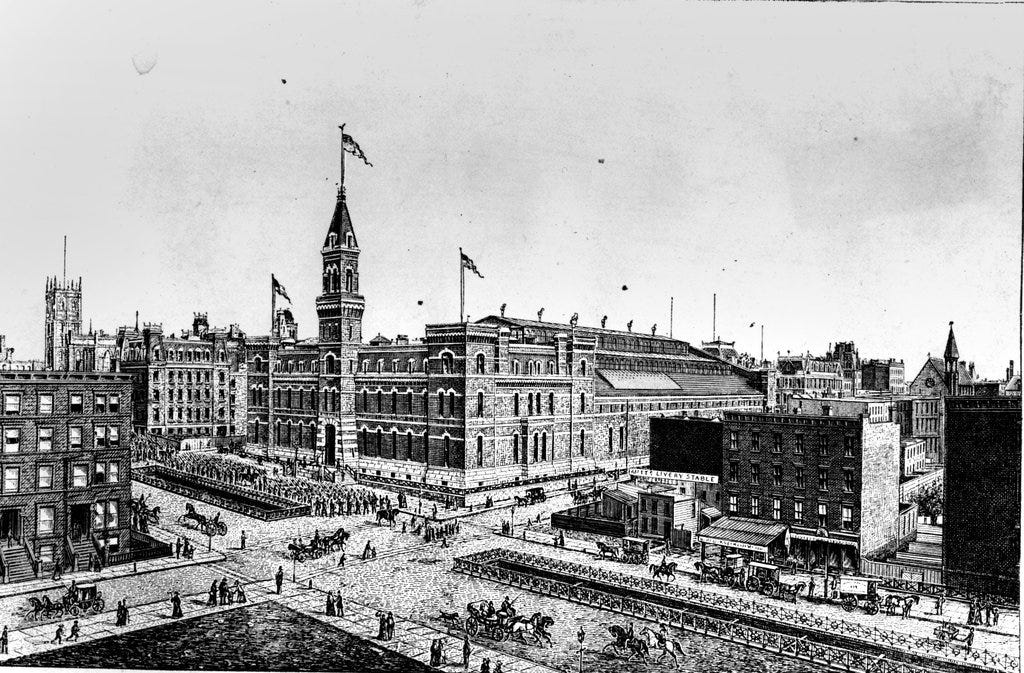
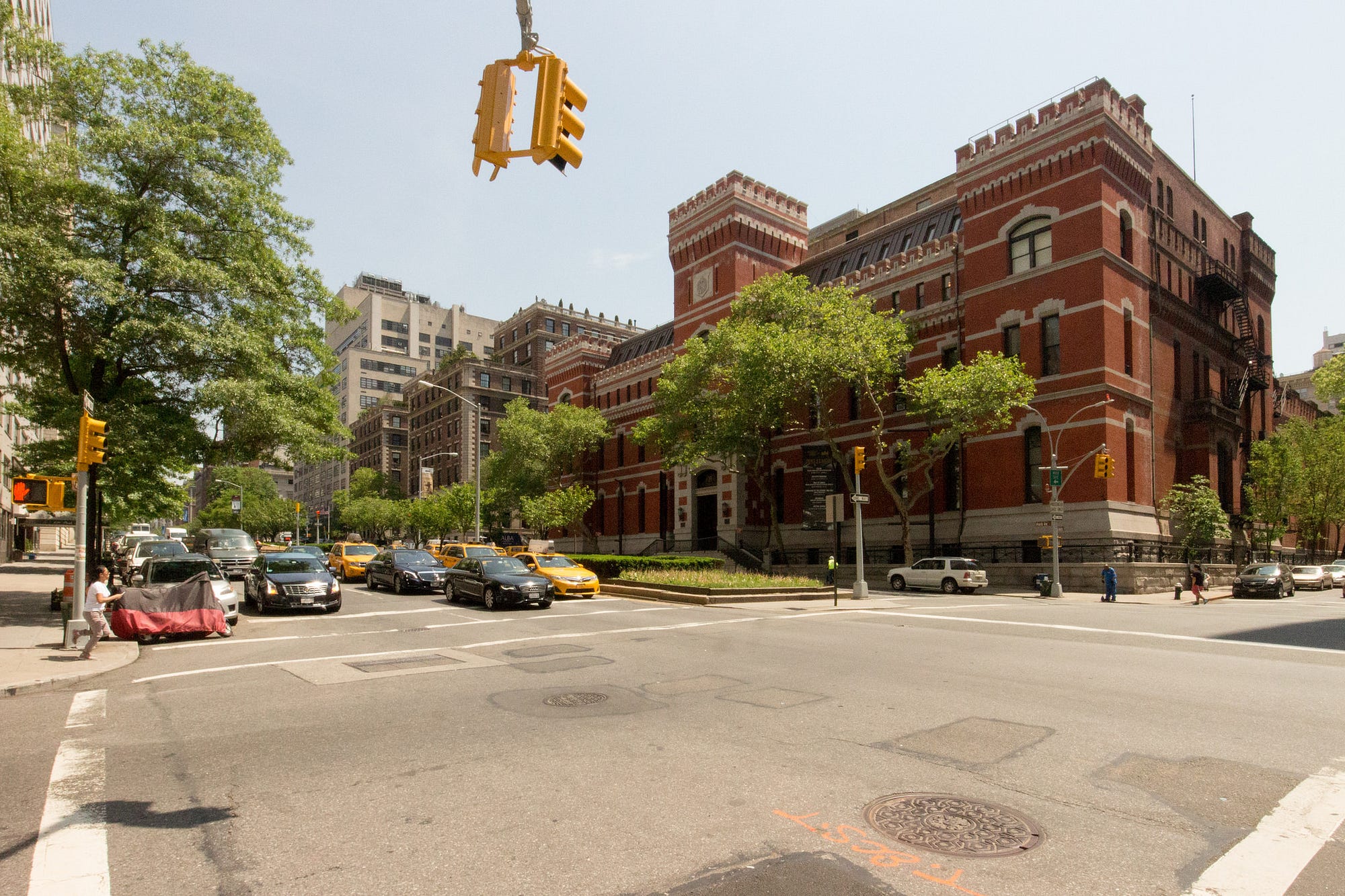
Park Avenue Armory (1877+ Various architects, 2006-ongoing restoration by Herzog & de Meuron)
Such temporal bracketing is even more pronounced at the Park Avenue Armory, a building so thoroughly modified over its 140 year history that Herzog & de Meuron seemed to embrace revelation of the palimpsest as a primary design goal of their restoration.
(Disclaimer: I had the pleasure of working on this project while an intern at HdM in 2008, but I claim no credit for the ongoing project’s successful execution. Opinions expressed here are my own. The architects write at length about the project on their website.)
The building’s history is too deep to fully engage in this brief essay. From its inception as a node in a network of post-Civil-War armory structures tasked with maintaining a fraught domestic order, built for and by a regiment of strike-breakers, to the exceptional interior architecture by American Aesthetic Movement stars Louis Comfort Tiffany, Herter Brothers and others, to the building’s recent renaissance as a phenomenal contemporary arts space, or to the invisibility of the women’s mental health shelter housed, hidden, on the upper floors, the Armory has and continues to be a built manifestation of New York City’s mix of tremendous cultural resources, global economic primacy, and extreme social inequality.
Equally militaristic and frivolous, the original structure’s interiors merged exquisite materials and craftsmanship with medieval martial detailing: chains and plates of armor clamor with stained glass and intricate carvings for attention in the Veterans’ Room, a collaboration between Louis Comfort Tiffany and Stanford White. An early exterior renovation slyly regarded the regiment’s reputation as more social club than squadron, as a slim central tower was lowered and fattened, with useless crenellations extended around the roof’s perimeter, emphasizing military style in an age of nascent imperialism. Later renovation of the interiors removed woodwork, plastered over original wallcoverings, bore new electrical conduits through walls, inserted flimsy drop-ceilings, etc. While several of the grandest rooms were left mostly alone, other areas of the building were modified beyond recognition, time and again.
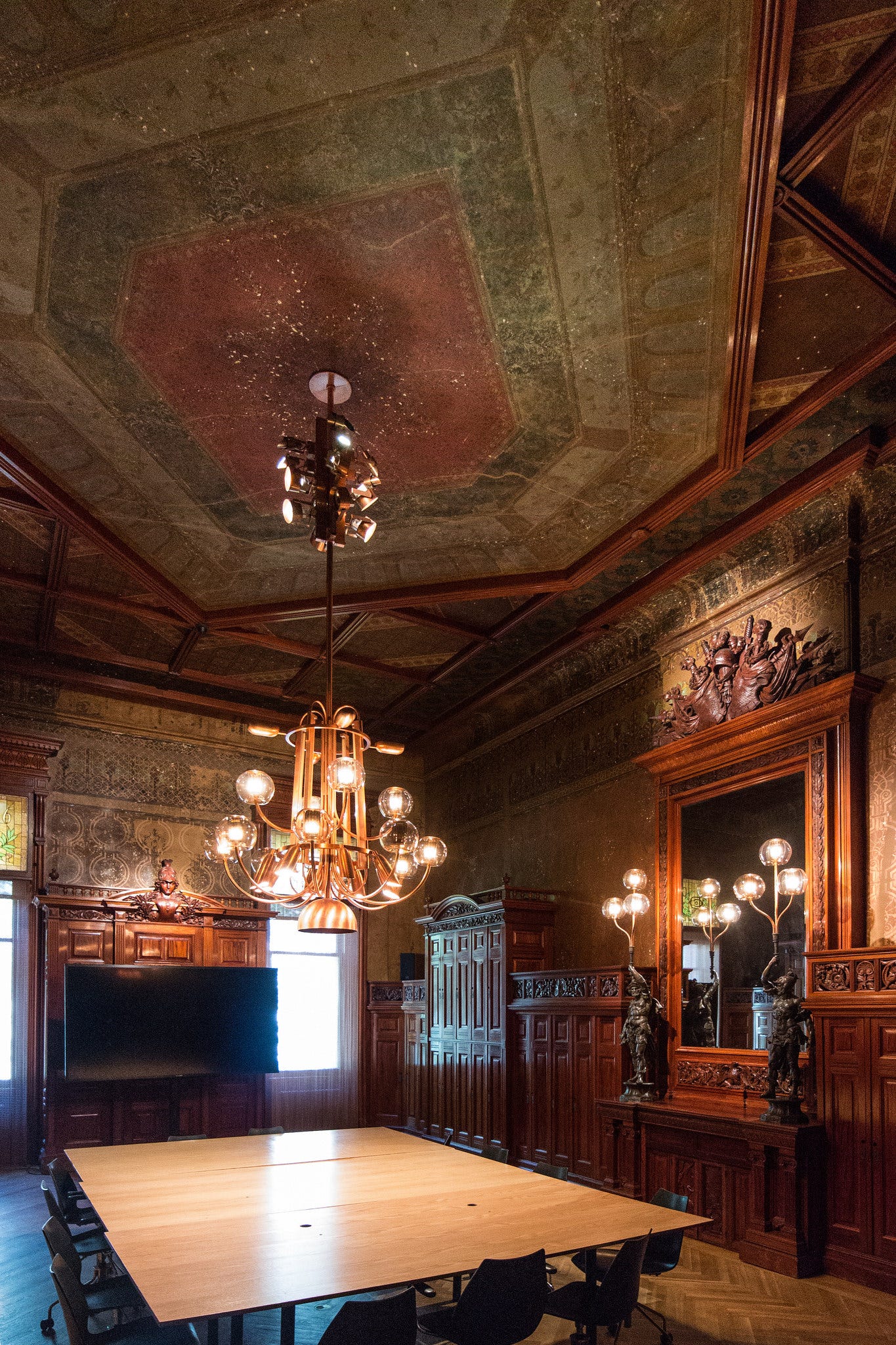
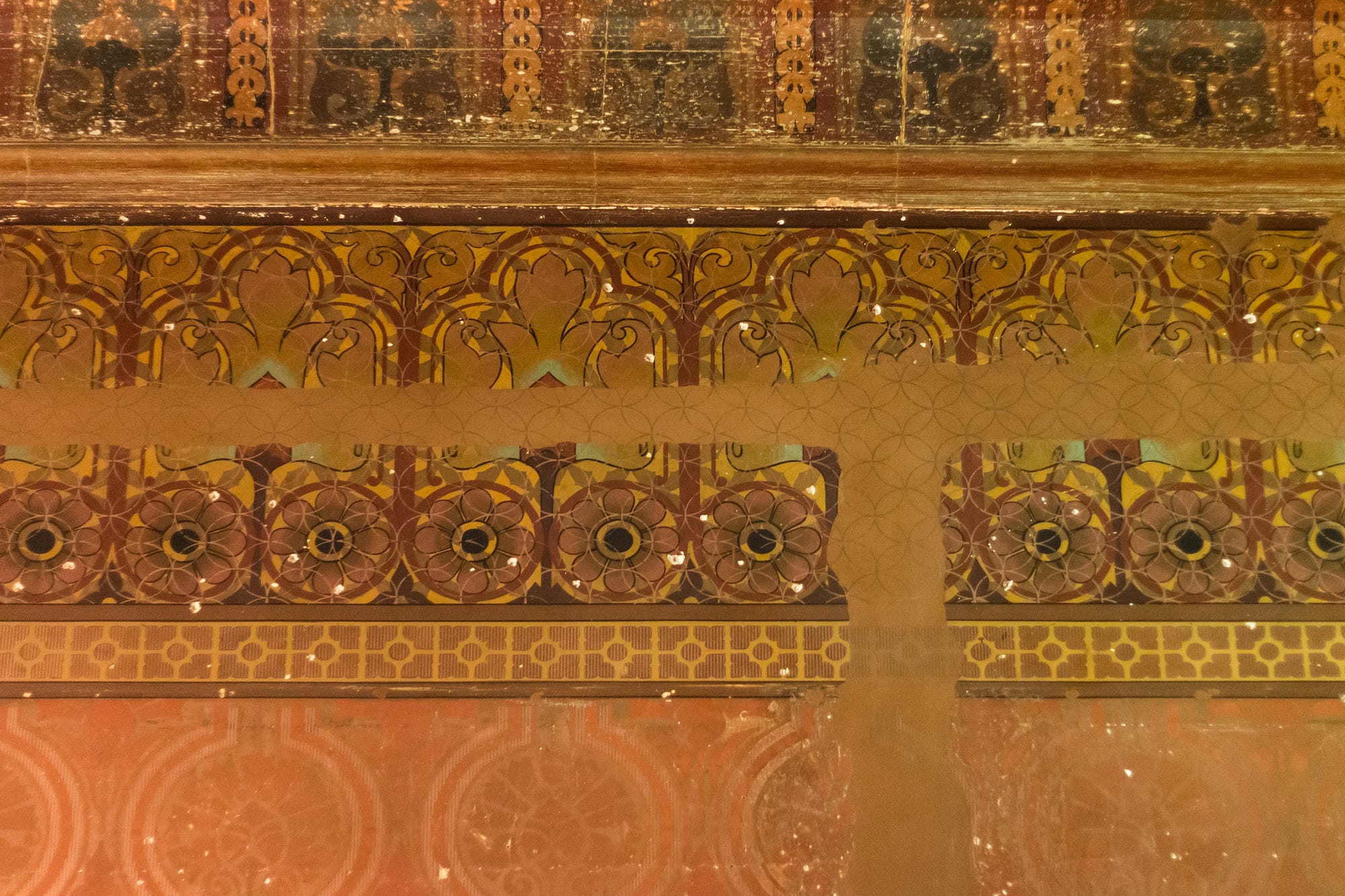
[Park Avenue Armory]
Herzog & de Meuron’s intervention recognizes this history and comments on it. The design draws the full depth of time into the contemporary restoration and attempts to express that palimpsest through graphic layering. While a typical restoration job might identify an ideal time period to memorialize, the architects here attempt to represent many, if not quite all, of the building’s historical incarnations. Original wall coverings are revealed where possible, but subsequent modifications are reborn as overprinted hatch patterns. Original gas lamps, long lost, are recreated as modern abstractions, fitted with LEDs. The work succeeds because it recognizes the import of every history of the building and the city, and the piecemeal progress of the restoration project reinforces the intelligence of this approach, and suggests that the process is never complete.
In this dawning era of cascading climatic and political crises, how should designers best approach the design process? How can designers express an attitude towards a continuously-unfolding history in their work? If architecture persists in the creation of aggrandizing monuments, object-buildings, and legacy towers that support toxic individualism and terminal capitalism, then there is little hope for architecture to have a positive influence on society at large. If architecture is instead approached as a network of actors in an intricate mesh of social, ecological, political, and economic forces, and if a work of architecture can reveal truths about these systems while still providing essential functions, then architecture can avoid the permanence fallacy. Through recognition of its efficacy as an actor in multiple overlapping dynamic systems, then architecture can truly serve an essential role, providing a supporting environment for the ongoing achievements of human civilization, fleeting though it may be.
29 April, 2017
Returning to the US after years of work and travel abroad, Evan Chakroff attempts to bring a global perspective to analysis of the relatively-unknown architectural traditions of his new home, Seattle, Washington.... and beyond....
No Comments
Block this user
Are you sure you want to block this user and hide all related comments throughout the site?
Archinect
This is your first comment on Archinect. Your comment will be visible once approved.