I'm going through a charette for a large multi use sports facility, and am looking for some help with precedents.
Instead of trying to change the highly economical prefab, fast-tracked building itself, my thoughts are to explore the way in which the building can occupy the site. With a desire to have the building to connect with the street, and not be set back beyond a sea of asphalt parking.
Because of codes, the buildings are typically built with a very long 30' wide "mall" separating the areas and fieldhouse.So I'm thinking that by bringing the building to the edge of the site, I can pull the initial drive lane onto the site through the building and create a sort of drop off zone in this expanded "mall". I'm imagining that it can be a sort of covered street, before heading to the parking lot proper.
I know there will be issues with dealing with the car/pedestrian conflict, but I'm hoping this is where interesting architectural solutions can occur.
How big of a sports facility are we talking about, and is it an outdoor stadium or an indoor arena? What's the context?
The only precedent I can think of where a public street goes through/under a major sports facility is the old Riverfront Stadium (now demolished) in Cincinnati. That wasn't exactly a shining example of good urban design, though, and few people shed any tears over its demolition.
I can think of a few cases where streets or roads go through/under buildings, but I can't think of any where the street-level experience is anything but a dingy tunnel.
The size would house a program of two sheets of ice for hockey, 4 sheets of ice for curling, and a field house which would house about 6-8 full size b-ball courts. of course all the neccessary change facilites, with a small community flex space.
maybe I should be looking at examples of streets that have struck good a balance between the car and the pedestrian, and begin to develop a type of multi-use corridor from this that would house the public/circulation spaces of the building.
As far as the areans and such, since they are fixed dimensionally, these boxes of economical prefab construction can splice off the corridor that I develop.
and, though this is by no means an obscure example, FOA's yokohama terminal could apply... it is a space meant to hold a large number of people, the spans are really quite large...
our convention center was expanded across louisville's 3rd street. there was such an uproar about closing the street that they just bridged the building over it. we joke about it being one of our very few 'big city' moments.
Here's another spot in Louisville where a street goes under a (sort of) building, with a more positive impact on the street level than the convention center. Judging by the photo, though, it doesn't appear as if the street is open to normal vehicular traffic.
damn lig....your up with the Birds! I rolled out of the sack at 5:30 and you were here at 5:00. Hope you had an opportunity to do laundry before your trip.
Meh... Clothes are in the washing machines now. The super never bothered opening the laundry room until a half-hour after he was supposed to, now I get to sit around and wait for the laundry machines, and then rush like hell to pack up and get to the airport.
In looking at the weather radar, though, it may all be a moot point if I end up having to sit around at JFK Airport a few hours waiting for the storms to pass.
Though it's not a public street, per se, Lansdown Stadium in Dublin, Ire has a metro stop just beneath the seating. And though I'm not sure if this was accidental or premeditated, it certainly is an effort to unify the building with its urban fabric, whether successful or not.
Are you sure you want to block this user and hide all related comments throughout the site?
Sign up to the new Archinect Daily newsletter
There's a lot of content posted on Archinect each day. Sign up to the Daily to make sure you're not missing the most important articles. Each day includes 1-3 features and news stories.
Want a bigger weekly update instead? Sign up to theArchinect Weeklytoo! We also have a daily Job Alerts newseletter listing each day's featured opportunities.
road through building OR covered street precedent
I'm going through a charette for a large multi use sports facility, and am looking for some help with precedents.
Instead of trying to change the highly economical prefab, fast-tracked building itself, my thoughts are to explore the way in which the building can occupy the site. With a desire to have the building to connect with the street, and not be set back beyond a sea of asphalt parking.
Because of codes, the buildings are typically built with a very long 30' wide "mall" separating the areas and fieldhouse.So I'm thinking that by bringing the building to the edge of the site, I can pull the initial drive lane onto the site through the building and create a sort of drop off zone in this expanded "mall". I'm imagining that it can be a sort of covered street, before heading to the parking lot proper.
I know there will be issues with dealing with the car/pedestrian conflict, but I'm hoping this is where interesting architectural solutions can occur.
Is this an academic project or a real project?
How big of a sports facility are we talking about, and is it an outdoor stadium or an indoor arena? What's the context?
The only precedent I can think of where a public street goes through/under a major sports facility is the old Riverfront Stadium (now demolished) in Cincinnati. That wasn't exactly a shining example of good urban design, though, and few people shed any tears over its demolition.
Not a sports facility, but an interesting precedent in the gallery.

Heh... Good one.
I can think of a few cases where streets or roads go through/under buildings, but I can't think of any where the street-level experience is anything but a dingy tunnel.
the project is academic.
The size would house a program of two sheets of ice for hockey, 4 sheets of ice for curling, and a field house which would house about 6-8 full size b-ball courts. of course all the neccessary change facilites, with a small community flex space.
maybe I should be looking at examples of streets that have struck good a balance between the car and the pedestrian, and begin to develop a type of multi-use corridor from this that would house the public/circulation spaces of the building.
As far as the areans and such, since they are fixed dimensionally, these boxes of economical prefab construction can splice off the corridor that I develop.
I agree LIG, there are a few in Chicago, but they seem to be done solely out of necessity to get traffic through, not for some deeper design concern.
zaha LF1 - LF of course standing for Landscape Formation
http://www.flickr.com/photos/thegoatisbad/sets/72157601960192546
woah that is a sweet building... what is that tk?
the famous Fiat Factory in Milan, featured in Corb's Vers Un Architecture. Don't they teach architectural history anymore?
and, though this is by no means an obscure example, FOA's yokohama terminal could apply... it is a space meant to hold a large number of people, the spans are really quite large...


the reliability of a fiat mixed with the design savy of a chrysler. i can't wait.
i musta been hung over in class that day TK
our convention center was expanded across louisville's 3rd street. there was such an uproar about closing the street that they just bridged the building over it. we joke about it being one of our very few 'big city' moments.

here, too: http://www.flickr.com/photos/tg248/1264465549/
Berlin, Germany....can't remember, but def. West Berlin.
Here's another spot in Louisville where a street goes under a (sort of) building, with a more positive impact on the street level than the convention center. Judging by the photo, though, it doesn't appear as if the street is open to normal vehicular traffic.

Helmsley Building, NYC:
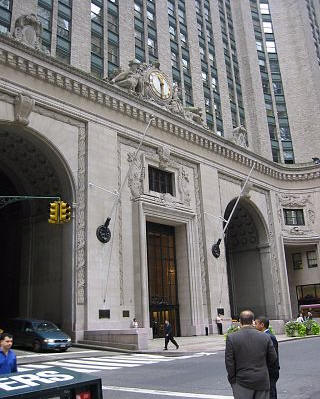
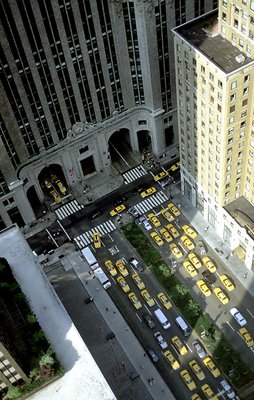
Manhattan Municipal Building:
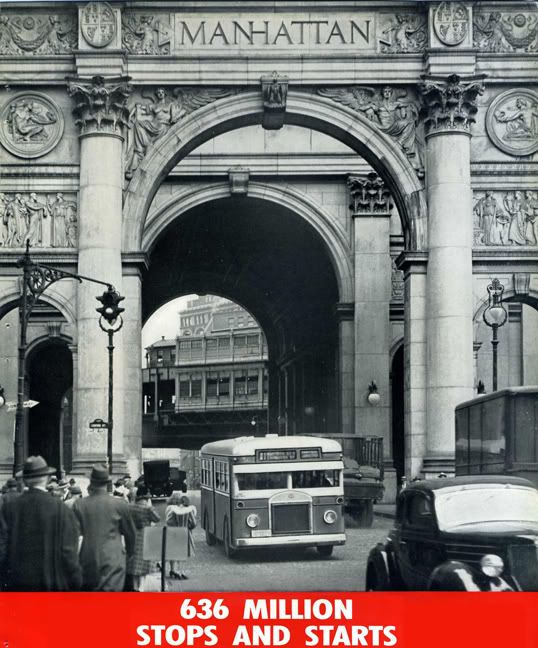
The street through the building is no longer open to vehicular traffic, though.
damn lig....your up with the Birds! I rolled out of the sack at 5:30 and you were here at 5:00. Hope you had an opportunity to do laundry before your trip.
Meh... Clothes are in the washing machines now. The super never bothered opening the laundry room until a half-hour after he was supposed to, now I get to sit around and wait for the laundry machines, and then rush like hell to pack up and get to the airport.
In looking at the weather radar, though, it may all be a moot point if I end up having to sit around at JFK Airport a few hours waiting for the storms to pass.
Jan Schaef(f?)erbridge going through Warehouse De Zwijger in Amsterdam docklands:





before:
after:
oma's kunsthal
FLW's Marin County Civic Center

Alfred Caldwells Eagle Point Park in Iowa: It is about 50 miles from Spring Green Wisconsin and FLW Talesin:

another view:
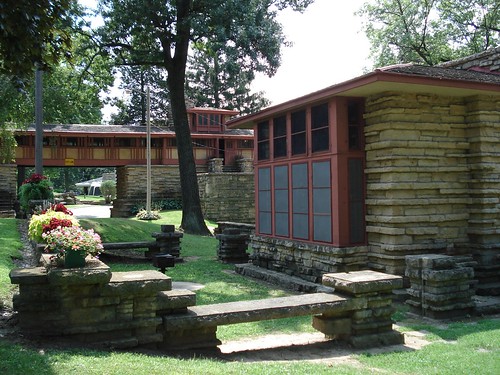
New Formula 1 track in Abu Dhabi:

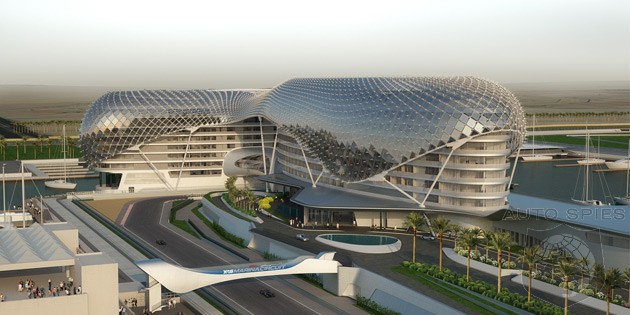
lig's second louisville example is open to traffic a lot of the time, but is also set up to be closed off for weekends and events.
Though it's not a public street, per se, Lansdown Stadium in Dublin, Ire has a metro stop just beneath the seating. And though I'm not sure if this was accidental or premeditated, it certainly is an effort to unify the building with its urban fabric, whether successful or not.
hey Justin, do you know Claudio Vernight?
Can't say that I do.
Archinect
This is your first comment on Archinect. Your comment will be visible once approved.