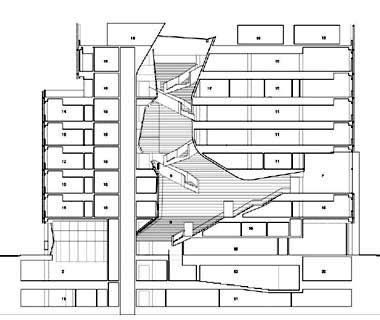Maybe someone can help here. I seem to remember there is a specific name for the type of sectional drawing that shows simply solid and void (as opposed to a construction section which shows how the 'solid' is ...erm ..constructed). Can anyone remind me of the name of this type of solid/void sectional drawing?
I realise this question is risky here, because I am based in the UK and no doubt there are variations in terminology from country to country!
'architectural section' is the term i hear referring to sections that just show the spaces. that's the term i hear early on when you're working things out .. just checking heights and circulation and stuff.
Thanks all! Poche (I can't do accents on this keyboard) seems to fit the bill very well, despite having never heard of the term before.
I'm inclined to opt for 'architectural section' at this time. I'm currently populating sections (in Photoshop) through a dozen or so buildings (shadows, furniture, people etc.) and want to explain to the various designers how they will need to draw their sections if they want me to do the work timeously. I think they will all understand 'architctural section'.
Graphic conventions - Drawing sections
Maybe someone can help here. I seem to remember there is a specific name for the type of sectional drawing that shows simply solid and void (as opposed to a construction section which shows how the 'solid' is ...erm ..constructed). Can anyone remind me of the name of this type of solid/void sectional drawing?
I realise this question is risky here, because I am based in the UK and no doubt there are variations in terminology from country to country!
I believe you are referring to a poche section
That doesn't ring any bells with me, unfortunately, but thanks anyway!
firgure-ground
figure-ground
Not heard of that one before either. Argh, this is difficult, not the sort of knowledge one can Google easily!!
Kind of like a section Nolli map?
'architectural section' is the term i hear referring to sections that just show the spaces. that's the term i hear early on when you're working things out .. just checking heights and circulation and stuff.

(random morphosis project)
oops my link was blocked, here it is:

I like figure/ground.
I've also heard people refer to drawings of that type as 'gestalt' though I'm not sure it's what you are looking for:
http://graphicdesign.spokanefalls.edu/tutorials/process/gestaltprinciples/gestaltprinc.htm
I think gestalt really refers to the relationships to be found in the solid/void patterns in the drawing, as opposed to the drawing itself.
The first two illustration here http://anuradhachatterjee-arch1201-2009.blogspot.com/2009/03/poche-example.html are applicable examples.
Thanks all! Poche (I can't do accents on this keyboard) seems to fit the bill very well, despite having never heard of the term before.
I'm inclined to opt for 'architectural section' at this time. I'm currently populating sections (in Photoshop) through a dozen or so buildings (shadows, furniture, people etc.) and want to explain to the various designers how they will need to draw their sections if they want me to do the work timeously. I think they will all understand 'architctural section'.
just send them an example of the kind of section u need, no?
Block this user
Are you sure you want to block this user and hide all related comments throughout the site?
Archinect
This is your first comment on Archinect. Your comment will be visible once approved.