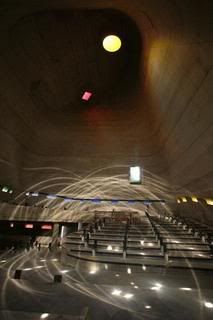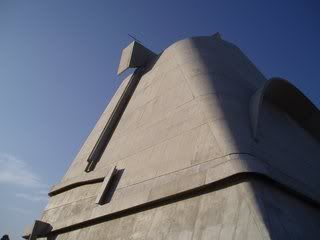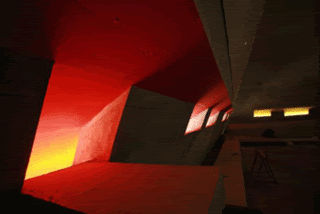I have some questions about the design of Firminy Church, designed (but not completed) by corb. Firstly, the horizontal banding that wraps around the church, does that allow access for natural lighting?
Secondly, where are those streaks of light coming from in the interior of the church? At first when I saw photos, I thought they were long exposure shots, but when I saw a video, the streaks of light were still there. Finally, are the walls slightly curved not at the corners, but on one of the facades, or is that just a structural issue?
don't know the answers to these, though they would probably turn up in a careful analysis of plans/sections. i know this has been published. in arch record, even, i think.
BUT ... the architect who worked with corb and ultimately finished the project teaches at ohio state university's architecture school. you could possibly contact him: jose oubrerie.
Mar 5, 09 7:10 am ·
·
The horizontal banding is primarily a rain gutter system, that double functions as a kind of eave/awning for the corresponding line of low horizontal fenestration--the windows are essentially behind/below the gutter band.
The streaks of light I'm not sure of, but suspect they somehow come from the wall of dot windows that are under the exterior crescent 'awning'.
The entire building envelope works under the concept of going from a square base to a circular top/roof. This mean you wind up with four essentially flat triangular walls and odd corners that go from a single point and fan up to a quarter round. Here's a schematic diagram of the envelope geometry-- http://www.quondam.com/01/0080.htm
The horizontal banding, as stated, is a combo rain gutter, window band. It's held level at a certain distance above the floor on the interior, which wraps around as a continuous surface.
the best as-built drawings can be found in the catalog from the Wexner Center exhibition on the building:
Eglise Saint-Peirre, Firminy - Questions
I have some questions about the design of Firminy Church, designed (but not completed) by corb. Firstly, the horizontal banding that wraps around the church, does that allow access for natural lighting?
Secondly, where are those streaks of light coming from in the interior of the church? At first when I saw photos, I thought they were long exposure shots, but when I saw a video, the streaks of light were still there. Finally, are the walls slightly curved not at the corners, but on one of the facades, or is that just a structural issue?
http://www.youtube.com/watch?v=0JvaK_YnZzE&feature=related
http://www.youtube.com/watch?v=0JvaK_YnZzE&feature=related
http://www.youtube.com/watch?v=0JvaK_YnZzE&feature=related
Thank YOU!
GAH! I hate "photobucket" sometimes, those three links were suppose to be photos (it does that auto copy for you). here



don't know the answers to these, though they would probably turn up in a careful analysis of plans/sections. i know this has been published. in arch record, even, i think.
BUT ... the architect who worked with corb and ultimately finished the project teaches at ohio state university's architecture school. you could possibly contact him: jose oubrerie.
The horizontal banding is primarily a rain gutter system, that double functions as a kind of eave/awning for the corresponding line of low horizontal fenestration--the windows are essentially behind/below the gutter band.
The streaks of light I'm not sure of, but suspect they somehow come from the wall of dot windows that are under the exterior crescent 'awning'.
The entire building envelope works under the concept of going from a square base to a circular top/roof. This mean you wind up with four essentially flat triangular walls and odd corners that go from a single point and fan up to a quarter round. Here's a schematic diagram of the envelope geometry-- http://www.quondam.com/01/0080.htm
The horizontal banding, as stated, is a combo rain gutter, window band. It's held level at a certain distance above the floor on the interior, which wraps around as a continuous surface.
the best as-built drawings can be found in the catalog from the Wexner Center exhibition on the building:
http://www.amazon.com/Architecture-Interruptus-Jeffrey-Kipnis/dp/188139042X
which of course includes a couple good essays and some killer photos.
Block this user
Are you sure you want to block this user and hide all related comments throughout the site?
Archinect
This is your first comment on Archinect. Your comment will be visible once approved.