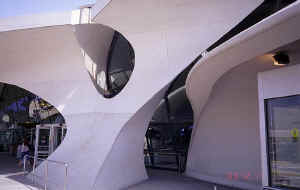I know that EOM and Zaha Hadid's competition proposals for the Republic Square competition in Kazakhstan were exhibited recently at Sci-Arc, and was curious to know if anyone took pictures or know where to find images of Zaha's proposal.
no pictures yet, but here is the statements of zaha hadid project from SCI Arc web site.
Zaha Hadid Architects:
Architectural Concept and Site Strategy:
The design of the proposal comes from the idea of using a Voronoi pattern to organize the program plan on the site. The Voronoi’s subdivisions, or cells, like biological cells within a tissue, are independent, yet act together in a larger system. We tested several Voronoi patterns on the site in order to derive a subdivision that fulfilled the requirements for the program, floor plate area, floor plate depth and distance between buildings.
Each of the cells define a discreet building, all but one being high-rises. There is one tower for the hotel, one for the commercial offices, four towers for the residential units and a single two story building for retail space. These building are connected by four undulating horizontal surfaces. The first surface defines the ground, making up the plaza. Some of the cells pull down to the basement levels bringing light and air to the lower levels. The second and third surfaces mark the distinction between the plaza functions from the rest of the floors above, while providing a canopy for the plaza. The lower levels below the third surface are retail, as well as the semi-public and shared programs of each building, such as the ballroom on the fifth floor of the hotel. The fourth surface manifests itself as the roofs of the buildings. Between these surfaces are draped the outer of two skins.
The NBBJ scheme was a collaboration with E/Ye Design based in NYC and Wyoming. The 2 firms are also developing 2 other projects together with the same developer, one of which can be found in this month's Arch Record (Dostyk Business Center) as a demonstration of the use of GC.
Zaha @ Republic Square, Almaty
I know that EOM and Zaha Hadid's competition proposals for the Republic Square competition in Kazakhstan were exhibited recently at Sci-Arc, and was curious to know if anyone took pictures or know where to find images of Zaha's proposal.
I've looked all over and can't find any.
no pictures yet, but here is the statements of zaha hadid project from SCI Arc web site.
Zaha Hadid Architects:
Architectural Concept and Site Strategy:
The design of the proposal comes from the idea of using a Voronoi pattern to organize the program plan on the site. The Voronoi’s subdivisions, or cells, like biological cells within a tissue, are independent, yet act together in a larger system. We tested several Voronoi patterns on the site in order to derive a subdivision that fulfilled the requirements for the program, floor plate area, floor plate depth and distance between buildings.
Each of the cells define a discreet building, all but one being high-rises. There is one tower for the hotel, one for the commercial offices, four towers for the residential units and a single two story building for retail space. These building are connected by four undulating horizontal surfaces. The first surface defines the ground, making up the plaza. Some of the cells pull down to the basement levels bringing light and air to the lower levels. The second and third surfaces mark the distinction between the plaza functions from the rest of the floors above, while providing a canopy for the plaza. The lower levels below the third surface are retail, as well as the semi-public and shared programs of each building, such as the ballroom on the fifth floor of the hotel. The fourth surface manifests itself as the roofs of the buildings. Between these surfaces are draped the outer of two skins.
i might post some pictures scanned from exhibition poster tomorrow.
Orhan - That would be fantastic - many thanks.
interior view of residences
credits;
architecture: zaha hadid architects, UK
design: zaha hadid, patrik schumaker
project architect: dillon lin
design architects: elif erdine, margarita yordanova valova, marc fornes
design team: bolam lee, skylar tibbits, mihaela dumitru
translation: yevgeniy beylkin
engineering: WSP, UK
project engineer: bill price
structural engineer: madhumita nag
services engineer: gable bennett
fire engineer: wayne bretherton, simon lay
wow the most shocking thing about that update is nbbj's design...when did they start doing that?
they have put that voronoi subdivision script as a "plug-in" in rhino 4 now...almaty republic square is just one click away from u now :p
link
Alright, what i wanna know is this, how do you do curves like that?
The NBBJ scheme was a collaboration with E/Ye Design based in NYC and Wyoming. The 2 firms are also developing 2 other projects together with the same developer, one of which can be found in this month's Arch Record (Dostyk Business Center) as a demonstration of the use of GC.
Article
Somehow, this thread leaves me thinking of Borat throwing Zaha into a burlap sack. And I'll bet I'm not the only one
But seriously, i would like to know how they are gonna build those curves in real life.
probabley the same way they built these...

i've always wondered how they did those at TWA.
Complicated formwork.
figured...
ito is doing similar stuff w/ steel frame and sprayed on concrete
Block this user
Are you sure you want to block this user and hide all related comments throughout the site?
Archinect
This is your first comment on Archinect. Your comment will be visible once approved.