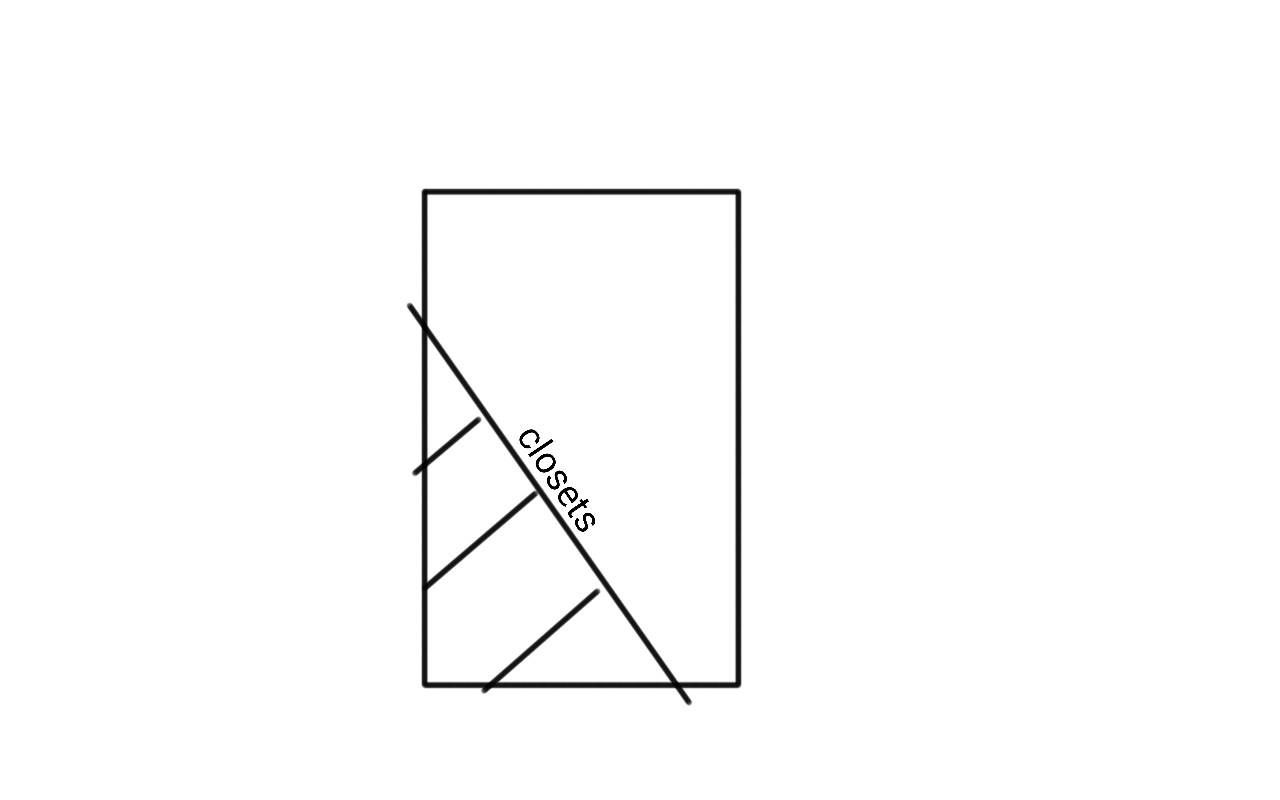The design was for a medium size room, perhaps a small apartmente, perhaps in NYC or another major city. It is no older than 10 years. Its 2 most distinctive features were:
1. The layout was defined by a strong cut with an oblique line.
2. The intersecting wall left an open space to one side and to the other a number of closets, a kitchen, perhaps a bathroom... all of it behind closet doors similar to this:
Thank you for your replies. Unfornately thats not the project I'm looking for. The scheme was simpler. Something along this lines. [Excuse the quality, it was made with a tablet]
No it is not, neither a professional one. I have come accross a similar situation and I'd like to study how it was solved. I don't plan to use this definition.
Need help to find an interior design project
Here is the description:
The design was for a medium size room, perhaps a small apartmente, perhaps in NYC or another major city. It is no older than 10 years. Its 2 most distinctive features were:
1. The layout was defined by a strong cut with an oblique line.
2. The intersecting wall left an open space to one side and to the other a number of closets, a kitchen, perhaps a bathroom... all of it behind closet doors similar to this:
http://www.digitaltrends.com/home/space-saving-furniture-for-small-rooms/
If anyone has a clue, I'll be extremely grateful.
Thank you.
Sounds like a fun project. Also sounds like you should find an alternate path of study.
http://www.smharch.com/project_template.php?id=58&category=residential
sounds like this one
Thank you for your replies. Unfornately thats not the project I'm looking for. The scheme was simpler. Something along this lines. [Excuse the quality, it was made with a tablet]
Is this a school project?
No it is not, neither a professional one. I have come accross a similar situation and I'd like to study how it was solved. I don't plan to use this definition.
Hi again, anybody knows something about this project?
Thank you. The concept is indeed close. However it isnt the project Im looking for.
The angled cupboard wall followed a straight line with no corners. I believe it was a flat renovation.
Block this user
Are you sure you want to block this user and hide all related comments throughout the site?
Archinect
This is your first comment on Archinect. Your comment will be visible once approved.