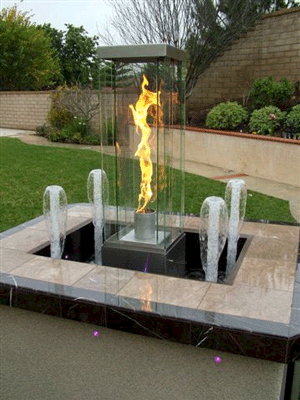We are re-designing a lobby space in an existing building. The lobby currently has an ornamental stair that does have gyp. covering the underside of the risers, but it is directly applied to the bottom of the stair and you can walk underneath. It is my understanding that is has to be enclosed up to 80" to prevent people from walking into and knocking their head in case of a fire. Do we know how the IBC 2009 defines enclosing? We'd like to do something that visually looks open, while still preventing someone from walking under it...i.e. a cable system with art hung on it or acrylic resin panels suspended with cables. Anyone have any experience with this?
1003.1.1 - a barrier shall be provided where the vertical clearance is less than 80 inches high. the leading edge of such a barrer shall be located 27 inches maximum above the floor.
if you are enclosing the space, i.e. there is no overhang, you don't have to worry about a barrier, but as always check with your ahj, if there is a question.
it's not very well defined in ibc as far as i know. there is a diagram in ansi 117.1 (fig. 307.4) that shows a barrier on posts. i've seen any number of things used as a barrier from a single course of cmu used in institutional settings to decorative metal on posts in higher end spaces to glass panels. i think your resin panels sound acceptable, but i would check it out with your local building department.
i'm not sure about the ibc, but in the fbc (florida building code) it doesn't have to be fully enclosed... in the past i've done several things: 1) continue the handrail down and around underneath the stair; 2) use a built in bench of some sort; 3) use a planter of some sort; 4) just raise the floor about 6 inches to create essentially a curb... basically the goal is to create something that a blind person's cane will hit to warn them of the stair overhead...
just gave a lecture here a upenn this week and they had a really nice solution at the base of their monumental stair at the arthouse project in austin... unfortunately i can't find a picture of it... but basically the majority of the stair is wood, but the last few treads are CIP concrete and they sort of fan out with one of them eventually becoming a bench under the stair...
Yeah, I've seen the concrete bottom few risers as a big pad from which the stair continues look pretty nice... Bench under the stair, etc. Seen that done...
Enclosing Area under Ornamental Stair
We are re-designing a lobby space in an existing building. The lobby currently has an ornamental stair that does have gyp. covering the underside of the risers, but it is directly applied to the bottom of the stair and you can walk underneath. It is my understanding that is has to be enclosed up to 80" to prevent people from walking into and knocking their head in case of a fire. Do we know how the IBC 2009 defines enclosing? We'd like to do something that visually looks open, while still preventing someone from walking under it...i.e. a cable system with art hung on it or acrylic resin panels suspended with cables. Anyone have any experience with this?
read ibc section 1003.3.
1003.1.1 - a barrier shall be provided where the vertical clearance is less than 80 inches high. the leading edge of such a barrer shall be located 27 inches maximum above the floor.
if you are enclosing the space, i.e. there is no overhang, you don't have to worry about a barrier, but as always check with your ahj, if there is a question.
Well....we don't want to enclose the space fully. I guess my question is more, how does the IBC define barrier?
it's not very well defined in ibc as far as i know. there is a diagram in ansi 117.1 (fig. 307.4) that shows a barrier on posts. i've seen any number of things used as a barrier from a single course of cmu used in institutional settings to decorative metal on posts in higher end spaces to glass panels. i think your resin panels sound acceptable, but i would check it out with your local building department.
i'm not sure about the ibc, but in the fbc (florida building code) it doesn't have to be fully enclosed... in the past i've done several things: 1) continue the handrail down and around underneath the stair; 2) use a built in bench of some sort; 3) use a planter of some sort; 4) just raise the floor about 6 inches to create essentially a curb... basically the goal is to create something that a blind person's cane will hit to warn them of the stair overhead...
just gave a lecture here a upenn this week and they had a really nice solution at the base of their monumental stair at the arthouse project in austin... unfortunately i can't find a picture of it... but basically the majority of the stair is wood, but the last few treads are CIP concrete and they sort of fan out with one of them eventually becoming a bench under the stair...
Great answers and suggestions...thank you!
lasers
Yeah, I've seen the concrete bottom few risers as a big pad from which the stair continues look pretty nice... Bench under the stair, etc. Seen that done...
did someone say water feature???!!!???

I just leave bottles of cheap Soju under the stairs. The homeless population fills the spaces in quite nicely.
Block this user
Are you sure you want to block this user and hide all related comments throughout the site?
Archinect
This is your first comment on Archinect. Your comment will be visible once approved.