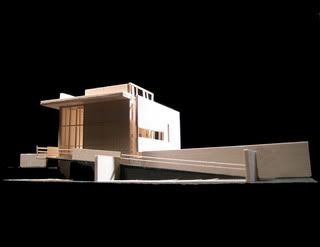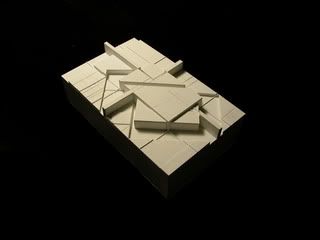I will be applying for the M. Arch 1 this next year and had a few questions for you wise ones. I am an Art History major with a minor in Architectural History as well. I began my college career as an architecture major but found out about the M. Arch 1 path and decided that it would be a better idea to major in a field aside from architecture for my undergrad. Anyways, I did take two sophomore level studios and got some work that was not so bad. The question is, should I include this work in my portfolio, or would it be a better idea just to leave it out because of my degree in art history?
Here's an example of some of the work so you could see if it's worth to include in my portfolio.
Sorry, I forgot to add that I have lost a lot of the drawings for these projects and was wondering if it would be a good idea to put them into autocad or to hand draft them for my portfolio. Once again, thanks for the help.
I think the model/photos is looking pretty good. And you should definitely include them. Can you tell us more about what the assignment was about? Also, what other stuff are you gonna have along with this?
How comfortable are you with autocad? A good set of line drawings would really help your project. People tend to include a lot of hand sketches in their undergrad portfolio; however in my opinion, most of the time they just make the portfolio look really cheesy. (think smudged charcoal drawings in a perspective that's kinda off) (Well, unless you're excellent at hand drafting.)
I'm unsure of what else I'll have in my portfolio. Right now, I'm contemplating doing Columbia's Intro to Architecture.
I'm not too comfortable with autocad, but I can do it. I'm just wondering if it would be wise to put the drawings into autocad or just re draft them by hand, as was done originally.
I think that the most important thing that you need to do (primarily through visual diagrams and some *very* brief descriptions) is convey what you designs actually mean. Otherwise it's just a pretty object, not architecture.
i would definitely not leave it out. they do need a little explanation (diagrams) and maybe some drawings, but I don't see why you wouldn't put them in. It shows you seriously are interested in architecture, and you're not just some art major that didn't think out a career path.
Btw, that stuff is pretty detailed for a sophomore. when i was a sophomore everyone made 1' thick white sketchup walls and called it a day.
Thanks for all the help. What kind of visual diagrams would be sufficient? A diagramming of process perhaps? And for plans/sections etc. would it be better to hand draft them or to put them into CAD?
only you can decide whether hand drawings or cad drawings would be better. play up your strengths, so if you have a good hand then by all means whip out that T-square. but if you don't have a good scanner and want something editable and flexible, do it in cad. since you are applying to graduate school you are going to have to become comfortable with cad and many other programs. with cad drawings you can photoshop them today, tomorrow and next year. and by doing this for your portfolio you've exhibited the ability to workflow through multiple programs.
you should include floor plans to your model so that people can understand what it actually is. at this point its just a building and i don't understand anything about it.
since it looks small, this would be an excellent time to get a "perfect" drawing, with all your line weights making it read really well. even better, you should go find an old professor (doesn't matter if they don't remember you), tell them about what you're trying to do, and ask them to comment on your drawing quality. Sections would be nice too.
i'm sure you also had a process, not just "zing! building!", so if you made some parti diagrams (or anything that applies) to complement the model and drawings, you'd be explaining your thought process to the person looking at your portfolio. don't digram your whole process, just the bare bones concept. "a building that ____ through _______."
If you know any modeling programs, maybe you could even throw some perspectives in there (but don't just put a sketchup rendering in there... those look ugly. photoshop the hell out of it or render it). but only if it shows something the rest of your material doesn't.
so then (out of just being a sophomore in architecture school, with this being your best project) you'll have demonstrated your ability to:
-DO CAD (plans and sections)
-MAKE MODELS (3d and physical)
-THINK (diagrams)
wow, sorry thats a little long. Hope thats helpful... probably a bit late though, I apologize. Its nothing that you wouldn't hear from somebody else though.
I don't know what kind of work you did with your history degree, but maybe theres a way to put a section of that in their too?
M. Arch 1 question
Hello,




I will be applying for the M. Arch 1 this next year and had a few questions for you wise ones. I am an Art History major with a minor in Architectural History as well. I began my college career as an architecture major but found out about the M. Arch 1 path and decided that it would be a better idea to major in a field aside from architecture for my undergrad. Anyways, I did take two sophomore level studios and got some work that was not so bad. The question is, should I include this work in my portfolio, or would it be a better idea just to leave it out because of my degree in art history?
Here's an example of some of the work so you could see if it's worth to include in my portfolio.
Thanks for the help.
Sorry, I forgot to add that I have lost a lot of the drawings for these projects and was wondering if it would be a good idea to put them into autocad or to hand draft them for my portfolio. Once again, thanks for the help.
I think the model/photos is looking pretty good. And you should definitely include them. Can you tell us more about what the assignment was about? Also, what other stuff are you gonna have along with this?
How comfortable are you with autocad? A good set of line drawings would really help your project. People tend to include a lot of hand sketches in their undergrad portfolio; however in my opinion, most of the time they just make the portfolio look really cheesy. (think smudged charcoal drawings in a perspective that's kinda off) (Well, unless you're excellent at hand drafting.)
I'm unsure of what else I'll have in my portfolio. Right now, I'm contemplating doing Columbia's Intro to Architecture.
I'm not too comfortable with autocad, but I can do it. I'm just wondering if it would be wise to put the drawings into autocad or just re draft them by hand, as was done originally.
Thanks for the help
bump. anyone?
I think that the most important thing that you need to do (primarily through visual diagrams and some *very* brief descriptions) is convey what you designs actually mean. Otherwise it's just a pretty object, not architecture.
i would definitely not leave it out. they do need a little explanation (diagrams) and maybe some drawings, but I don't see why you wouldn't put them in. It shows you seriously are interested in architecture, and you're not just some art major that didn't think out a career path.
Btw, that stuff is pretty detailed for a sophomore. when i was a sophomore everyone made 1' thick white sketchup walls and called it a day.
Thanks for all the help. What kind of visual diagrams would be sufficient? A diagramming of process perhaps? And for plans/sections etc. would it be better to hand draft them or to put them into CAD?
only you can decide whether hand drawings or cad drawings would be better. play up your strengths, so if you have a good hand then by all means whip out that T-square. but if you don't have a good scanner and want something editable and flexible, do it in cad. since you are applying to graduate school you are going to have to become comfortable with cad and many other programs. with cad drawings you can photoshop them today, tomorrow and next year. and by doing this for your portfolio you've exhibited the ability to workflow through multiple programs.
you should include floor plans to your model so that people can understand what it actually is. at this point its just a building and i don't understand anything about it.
since it looks small, this would be an excellent time to get a "perfect" drawing, with all your line weights making it read really well. even better, you should go find an old professor (doesn't matter if they don't remember you), tell them about what you're trying to do, and ask them to comment on your drawing quality. Sections would be nice too.
i'm sure you also had a process, not just "zing! building!", so if you made some parti diagrams (or anything that applies) to complement the model and drawings, you'd be explaining your thought process to the person looking at your portfolio. don't digram your whole process, just the bare bones concept. "a building that ____ through _______."
If you know any modeling programs, maybe you could even throw some perspectives in there (but don't just put a sketchup rendering in there... those look ugly. photoshop the hell out of it or render it). but only if it shows something the rest of your material doesn't.
so then (out of just being a sophomore in architecture school, with this being your best project) you'll have demonstrated your ability to:
-DO CAD (plans and sections)
-MAKE MODELS (3d and physical)
-THINK (diagrams)
wow, sorry thats a little long. Hope thats helpful... probably a bit late though, I apologize. Its nothing that you wouldn't hear from somebody else though.
I don't know what kind of work you did with your history degree, but maybe theres a way to put a section of that in their too?
Thanks for the input!
Check out my portfolio, and let me know what you think.
http://www.archinect.com/forum/threads.php?id=104896_0_42_0_C
too short
Block this user
Are you sure you want to block this user and hide all related comments throughout the site?
Archinect
This is your first comment on Archinect. Your comment will be visible once approved.