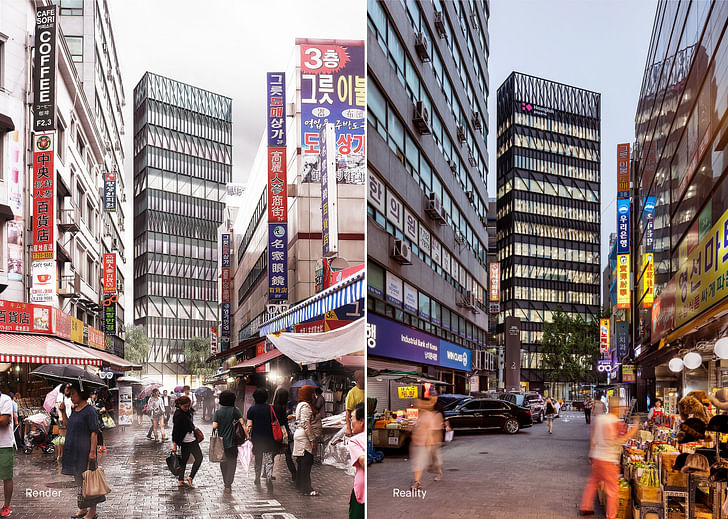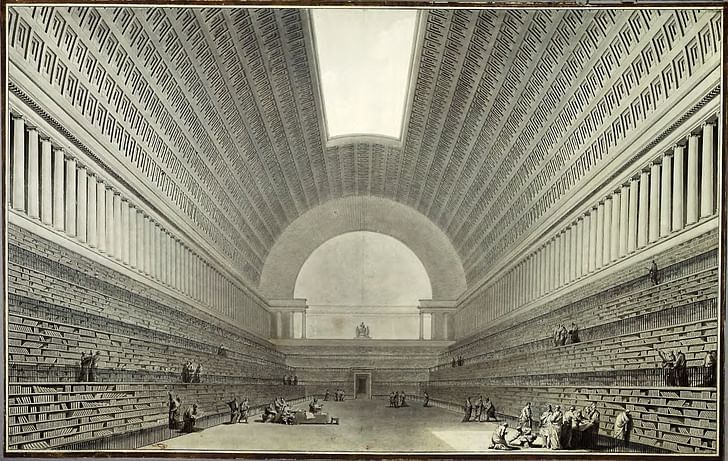

Welcome to Archinect In-Depth: Visualization. Over the coming weeks, Archinect will explore the process of visualizing architectural work and what challenges and opportunities the field presents for the architectural design process. Our journey will include not only tips and advice for designers seeking to improve their own visualization skills in the present day but also reflections on the history of architectural visualization and explorations into the forces shaping its future.
What we will cover in this series:
When you walk through a city street today, almost every building you see was created twice. By necessity, it was created in the physical world. It often begins as something abstract and unrecognizable: an empty site, a hole in the ground, and an array of construction materials. Over time, these elements come together on the construction site to create the final building we see and feel today.
Before all of this, however, that same building was created in an imagined world. Like its physical twin, this imagined building started as something abstract; a conversation with a client, an observation, the behavior of a natural phenomenon, or any other source of inspiration the designer uses to spur the creative process. Over time, the imagined building emerges from these beginnings, culminating in a final, resolved, unbuilt, visualized piece of architecture.
The idea that each building is created twice is not a revelation for architects. We have always neatly recognized these two buildings through two broad phases: the design process and the delivery/construction process. In each case, we move from the abstract and unresolved towards the completed and resolved. What separates the two processes, primarily, is that one plays out in the mind, and one plays out in reality.
For most people, the physical building will ultimately sit at the center of attention, but there is something intriguing about the ‘unbuilt’ twin that preceded it, too. As designers, we create an entire reality around the building that emerges from the design process. When we visualize it, we place it at a certain point in time with certain surroundings, overlay it with certain weather conditions, at a certain time of day and year, view it from certain angles, and imagine it used for a certain purpose by a certain user. None of these ‘certainties’ may actually come to pass when the physical building is built. Even if they do, they won't last.
For most people, the physical building will sit at the center of attention, but there is something intriguing about the ‘unbuilt’ twin that preceded it, too.
The way our unbuilt proposal is imagined can also completely change depending on how we choose to visualize it. If we show a client the building in a photorealistic render, or in an immersive virtual reality, the client becomes somewhat of a passive observer. That same comprehensive building can also be depicted through a more abstract form, be it a sketch or watercolor painting, inviting the client to become not just a passive observer but an active participant in creating a manufactured reality. The medium is the message. Again, none of these realities we create, whether through virtual reality or a watercolor sketch, may ever manifest when the physical building is built.
Sometimes, we consider it a failure if our visualized building does not cross the divide and become real. However, architectural history is abundant with visualized structures that, though never built, exert heavy influence on architectural discourse today. Some of these influential unbuilt works were the result of failed or scaled-back endeavors, while some were never meant to be built at all and are intended purely as provocations.
With so much rich ground to explore in this world of the unbuilt, we introduce the third chapter of our Archinect In-Depth series. Welcome to Archinect In-Depth: Visualization.

Like our previous editions of Archinect In-Depth, which covered artificial intelligence and licensure, we will use the coming weeks to explore the topic of visualization through several lenses. Some of these will be historical, while others look to the future. Some will explore how visualization is a powerful aid to architects, while others explore how it can breed challenges. Some will consider visualization as a tool for selling an architectural idea, while others will consider visualization as a tool for social and political action.
There are two overarching aims to this series. The first is to offer architects tools and knowledge to improve their own ability to visualize architectural schemes. This will include spotlighting inspirational individuals and firms, providing resources and guidance on the most relevant visualization platforms available to architects today, and offering advice on what questions architects should ask themselves when visualizing a scheme for others to study and understand.
How will the field evolve in response to new mediums of experiencing architectural space such as virtual and augmented reality?
Our second aim is to set architectural visualization in a wider context; to understand how important visualization has historically been to the design process, how it opens challenges and opportunities for architects, and how various technological and social forces are shaping the future of how, and why, we visualize architecture.

To unpack this, the coming weeks will see our editorial explore a series of pertinent questions.
Some of these are historical. How did the advent of three-dimensional visualization impact architectural history, and how did the design process work before its discovery? How did various artistic, scientific, and philosophical movements, such as the Renaissance and Enlightenment, use architectural visualization? Likewise, how did various schools of architectural thought, such as the Beaux-Arts and Bauhaus, leave their mark on the field or technological leaps such as computer graphics and social media?
Other questions of ours deal with the present day. We will dwell on the role architectural visualization plays in the 21st century for shaping expectations of a building, as well as dwelling on the challenge architects face in delivering on that expectation.
Likewise, we will explore visualization as a career path in itself, as well as the use of architectural visualization for purposes beyond ‘selling’ a building, such as social and political activism.
Elsewhere, we will ask how visualization manifests in architectural academia, as well as how external fields, such as the entertainment industry, exert influence and opportunities for architectural visualization.
Finally, we will look to the future. What impact will artificial intelligence and automation have on the field of architectural visualization? How will the profession evolve in response to new mediums of experiencing architectural space, such as virtual and augmented reality? Amid this wave of digital capabilities, what does the future hold for manual, hand-drawn visualization?
With no shortage of questions and prompts, our journey through the world of the unbuilt begins. Welcome to Archinect In-Depth: Visualization.
Do you have strong views on architectural visualization? Let us know in the comments, or write to this series’ lead at niall@archinect.com.
Niall Patrick Walsh is an architect and journalist, living in Belfast, Ireland. He writes feature articles for Archinect and leads the Archinect In-Depth series. He is also a licensed architect in the UK and Ireland, having previously worked at BDP, one of the largest design + ...
No Comments
Block this user
Are you sure you want to block this user and hide all related comments throughout the site?
Archinect
This is your first comment on Archinect. Your comment will be visible once approved.