
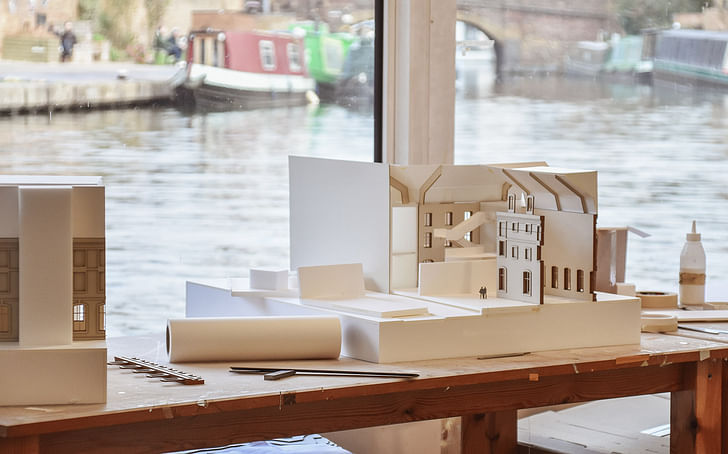
I visited Stanton Williams architects early in the new year on a cold bright afternoon. The studio, close to Angel, is sunken into Regents canal with wide open windows framing the lapping water and visiting ducks. During my visit, the sun promenaded in exposing corners of curiosities housing copious materials, drawings, and models. The outside welcomed in, as elemental to the office as the desks and chairs.
This habitat embodies Stanton Williams’ ambitions with their own architecture; sensitive and responsive to its environment - architecture as an experience for the senses and a wonder to be in.
Utilizing their extensive experience within the arts and culture sector, they are currently working on the new Museum of London in Smithfields with Asif Khan as well as a project at the Musée des Arts Décoratifs, a part of The Louvre in Paris, in addition to many other projects. I met with Patrick Richard one of the Principal Directors to find out more.
Location?
Angel
When did the practice start?
1985
How many staff?
90+
Company ethos?
As a practice, we are very interested in how people interact with their physical environment. For us and what we aim for as architects, is to create architecture that really engages with people through their senses: through the use of space, light, and materials. We live in a physical environment and increasingly numerical and digital technologies are taking over. Our physical environment is therefore key: where we live and where we work, and the physical qualities of these spaces and materials are very important.
Hopefully, the spaces we create not only help but also inspire the people that occupy them. A place should not only be functional but enjoyable and joyful, encouraging interaction and conversations between people and their environment.
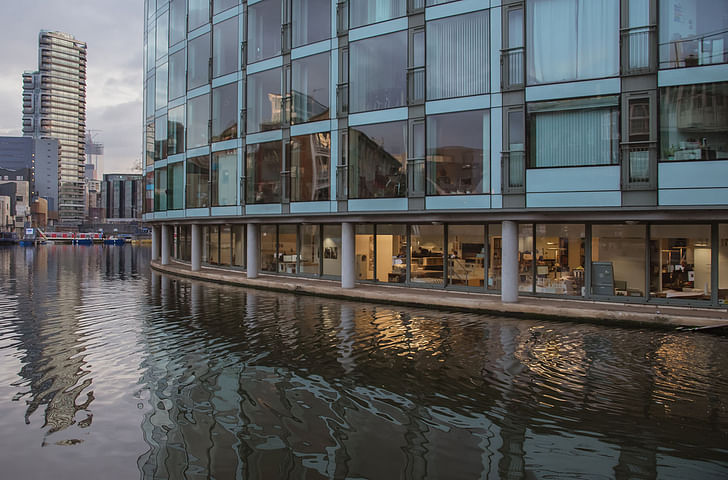
Current projects?
The new Museum of London, located in West Smithfield, is one of our current key projects. Also, the UCL East Marshgate Campuson the site of the Queen Elizabeth Olympic Park in Stratford.
Another is the Zayed Centre for Research into Rare Disease in Childrenat Great Ormond Street Hospital which is nearing completion. It is an experimental building, combining within a single building both diagnosis and treatment alongside vital research in finding cures for rare diseases described as from ‘Bench to Bedside’. Here the architecture is an unusual typology that responds to these unique conditions.
Additionally, Lot 2 at North West Cambridge, 264 homes for key workers and post-grad students for the University of Cambridge. And, The Oren: a later living development in Hampstead which is another new typology for us.
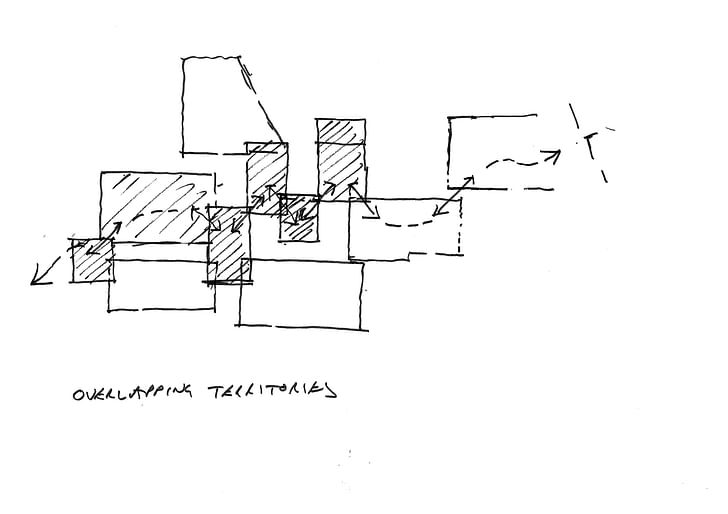
On a smaller scale, we are working on a private house in Hampstead, right in the heart of Hampstead village. Here the house is an exercise in Urban repair where the new house recreates the historical alignment with the street.
Outside of the UK, we are working on a project at the Musée des Arts Décoratifs, a part of The Louvre in Paris. We are creating a new entrance and front elevation within the historical building. As a part of the new entrance, we are also designing an internal bridge to reconnect the historically severed wings within the buildings.
We are also working on two competitions. One of which is a competition for a new home for the globally renowned Annecy International Animation Film Festival. It is set in the historical stables yard in the heart of Annecy (France) – which is known as the Venice of the Alps!
We have a large range of projects, from public to private, the common theme with all these projects is that they are exciting and challenging with interesting briefs and contexts.

A lot of the projects you are working on are already quite iconic or have heritage status, how do you approach these projects?
Iconic is, interestingly, not a word we use but you are right the existing buildings are often in a sensitive context or with heritage status. For us, the first thing to understand is the intrinsic quality of a building as well as its constraints. The spatial, contextual and historical aspects of a building is often a valuable asset, but that usually comes with restrictions or limitations. Especially if the brief calls for a change to the functions of the building and radical reorganization of existing spaces. Our project for The Museum of London within Smithfield market is a good example of the challenges of transforming historical buildings into a new function, and the opportunities that can be created in integrating new and old. Generally, buildings that are designed well are flexible, with generous use of daylight and have architectural qualities that make them easily adaptable.
The Musée d’arts de Nantes I think was a little different, the existing 19th-century building was conceived to be iconic, its problem was that it was a very dominant and introverted building. At the time in the 19th Century, when it was originally built, there was a very different take on culture, it was somewhat elitist. The name ‘Palais’ immediately indicates the type of building you are dealing with, a precious treasure box, behind tall defensive gates, at the top of a very steep stair. When designing it we removed all these things, we transformed the whole entrance with a large welcoming parvis with large south facing steps that act as a public space that accommodates art installations and street entertainment. The idea was to keep the character of the existing buildings. To create new extensions that form a dialogue with the existing spaces by respecting their unique architecture, and most importantly to make the building more democratic, more open and more adaptable to the 21st Century. Ultimately, we wanted to make the art as accessible as possible, as it should be.
For me working on a unique context like this, is about understanding and respecting the architecture and trying to improve what doesn’t work very well and creating a dialogue between old and new. Not a shock, but an entwining of the old and the new, making it more interesting and hopefully more meaningful.

You quite often collaborate with artists, how does that relationship work? Do you start a project and immediately know you would like to collaborate with someone or does it develop over time with the project?
We have been working with artists and on art exhibitions, since the practice was created and quite often when we design, for competitions or any projects we do, we refer to artists as much as we refer to architects. Though if we are honest we probably actually tend to refer a little bit more to artists and artwork. I think the reason for this, is that we feel artists often push the boundaries further than architects do. There is an element of freedom in art, freedom from constraints like functionality, budgetary and political constraints. As architects, we embrace these constraints but sometimes they can be conflicting and can limit the aspirations of a project. Working with artists allows us to develop new strategies that enrich the projects
Collaboration often comes quite naturally. Sometimes you have a situation, thinking of for example House of Fraser in Bristol, where the city had a policy that we had to have an artist involved. Nantes was the same too. We do believe as a practice however that there shouldn’t be a reliance on regulations, but that it should be a natural thing to explore. For us it is a vital part of our projects, it is always a challenge and it pushes us, and we push the artist too. Often, we create something that exceeds expectation. In Bristol, for example, the cast bronze and etched glass artwork was something neither of us predicted would be the outcome, it reflected the conversation between us.

Favorite part of the studio?
We all love the model making workshop, we all love making things, and as designers, we are particularly focused on the physical side of architecture. We use a lot of digital technology and we are well versed with it, but it hasn’t replaced model making for us. I think there is an engagement, a physical engagement, the thinking and experimenting is not just a mental process, we also think with our hands. We have two full-time model makers, but we encourage everyone to take part in model making. Our design sessions are focused around models and we use them for presentations because it gives the clients and users a better understanding of what we are proposing and an opportunity to engage with the design process.
I also enjoy sitting by the windows looking out along the canal. It is partly because the canal is such a special area but also because you get beautiful dappled light on the ceiling in the morning which is fantastic and very magical. The activity the canal brings to the area is wonderful: there is a rowing club, a school with an amazing playground on the roof, people walking past. We have seating areas by the windows and it encourages people to get up from their desk and move around.
I think there is an engagement, a physical engagement, the thinking and experimenting is not just a mental process, we also think with our hands.

Favorite nearby coffee shop?
My favorite is the little coffee shop just on the other side of the canal, however, it doesn’t have a name as it is a pop-up and is not open in the winter. It is a great spot though as it opens right onto the canal and has tables outside - I am looking forward to Spring coming when it opens again.
Do you eat lunch or socialize together?
Once a month we put a long table along the windows looking out onto the canal, we order food from Ottolenghi and share a meal together. Another thing that we do together which is very nice is we have a recipe club, once or twice a month, someone who has a particularly good recipe brings it into the studio and share it with everyone. Maybe one day we will have a Stanton Williams cookbook! Also, one of the great things about the studio and being in London is that it is so multicultural, we all come from very different places, different parts of the country or different countries so I think sharing recipes is a very interesting way to share different aspects of each other’s culture.
We are also very proud we are part of the new Architecture Apprenticeship scheme which we, together with 20 other trailblazer practices, have helped form as we want to ensure that everyone can study architecture.
Pets allowed?
Nobody has ever asked! Someone brought a dog in once and everyone got very excited but that was a one-time thing. I am sure we would find a way to accommodate, it would be quite nice really, as long as it didn’t chew the models!
...Actually, one of the models for Musée d’arts de Nantes was chewed by a mouse when it was in storage! It had a bite missing! When the museum was completed we had an exhibition and showed all our models, our process of design, all our rough models and sketches. That model, in particular, had so many scars as it was used in competition all the way through to the completion, but it was really rather beautiful in the end because of its story.
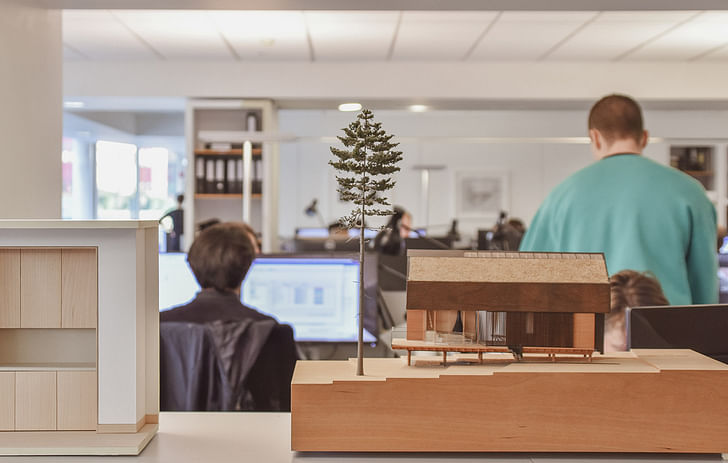
Most played song/artist/musician in the studio?
We don’t really play music because of our size but if we have a competition on and are working late then we do. However, we do have quite a few people in the studio who play music, one is in an orchestra, another is in a band and we do go and see them when we can.
Architect/ Architectural style you look up to?
As I said before we really are passionate about artists, so we tend to look more to them. There are obvious influences though, Louis Kahn, Carlo Scarpa but I think architecturally the most important influence for us is materials: the quality of materials especially as we are interested in architecture that has a tactile quality. We enjoy Swiss, Portuguese and Spanish architecture, I think mainly because these are countries that work a lot with craftsmen and value craftsmanship. It’s probably no surprise that the idea of craft is very important to us.
The same with artists we like, Eduardo Chillida, Ben Nicholson who is much more abstract and Rachel Whiteread because she considers space differently: questioning the physical quality of space. Collaborating with Susanna Fritscher in Nantes was also fantastic because she dissolves space and we create it, she also plays a lot with light.
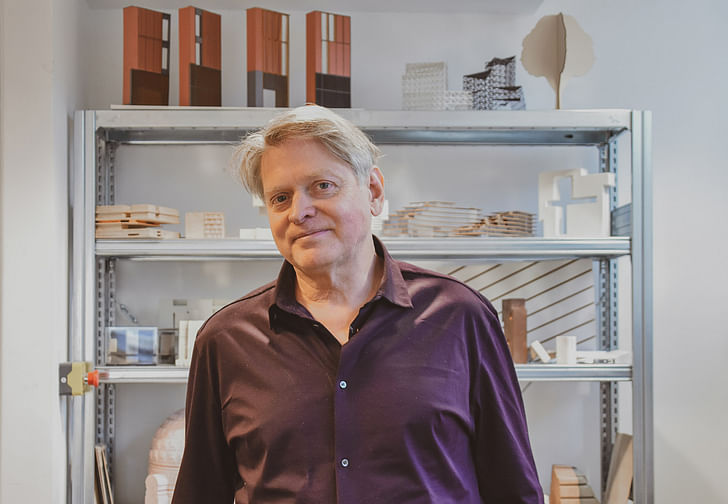
Favorite building in London?
I find this very difficult to answer! There is one building I really like, St. Paul's Cathedral, not because of its monumental scale but because of the incredible relationship it has to its surroundings. It is a little lost now but when Sir Christopher Wren designed it, the highest part of the dome was exactly aligned with the highest hill in London in Highgate. I like to think he conceived St.Paul’s as another hill in London, its connection to its surrounding is really powerful. And for us, context is very important.
I like Borough Market too, although it isn’t a building, it is a place that brings people together. The bridge becomes the building and that is what is interesting, that a structure can be transformed. It is an exciting space that has another life and purpose: it has become something else.
Your favorite building you have designed?
It’s not one, but two actually! Firstly, the Musée d’arts de Nantes, because it is the last building I worked on and I spent seven years on this very complex and large museum. It is a public building and I find it very exciting to create a building that everyone can enjoy. If you do a private house once you hand over the keys, you never get to see it again. When you do a museum, you know that the whole city will enjoy it, it is a shared public space.
The one I am most proud of is a very modest project but one that had a major impact - Hackney Marshes Centre in London. The site hosts the largest football league in the world, there is nothing like it as far as I know. Around sixty football pitches side by side and people have been playing football there since the fifties. It is about people from all walks of life, who come together and play in an ancient clearing, in the wind; in the rain, in the winter, you have to be absolutely dedicated, absolutely passionate about football, there is a ritual about it.
The biggest compliment is that there are about 900 football matches played a year and the building looks exactly as it did when we conceived it, there has been no graffiti, no damage at all - I hope that means it is loved!

There is a lovely story that we didn't realize when we worked on it (actually a lot of things happened by osmosis on this project). There is what you see which is Hackney Marshes - the clearing and a cluster of trees, but what is really interesting is that you never actually see water! We discovered that historically during World War II when London was heavily bombed during the blitz, they didn't know what to do with the rubble, so they laid a meter of it over the marshes! We used recycled concrete, a form of rubble on the building, which is an idea that came halfway through the project. We then discovered this synergy and relationship between what was underneath the grass and what was exposed on the building - it was really fascinating. The other interesting story is that the rubble came from Wembley! It wasn’t entirely planned, but we liked the idea that a famous footballer may have touched it and the spirit of Wembley was transferred.
Hackney Marshes is, in essence, changing rooms, but it is also a community space, there is a cafe, people can get married there. Even a small simple building can provide a lot of meaning to a place. The biggest compliment is that there are about 900 football matches played a year and the building looks exactly as it did when we conceived it, there has been no graffiti, no damage at all - I hope that means it is loved! It is nice to feel your buildings are appreciated.
Ellen Hancock studied Fine Art and History of Art at The University of Leeds and Sculpture at Mimar Sinan Fine Arts University in Istanbul.Now based in London she has a keen interest in travel, literature, interactive art and social architecture.
No Comments
Block this user
Are you sure you want to block this user and hide all related comments throughout the site?
Archinect
This is your first comment on Archinect. Your comment will be visible once approved.