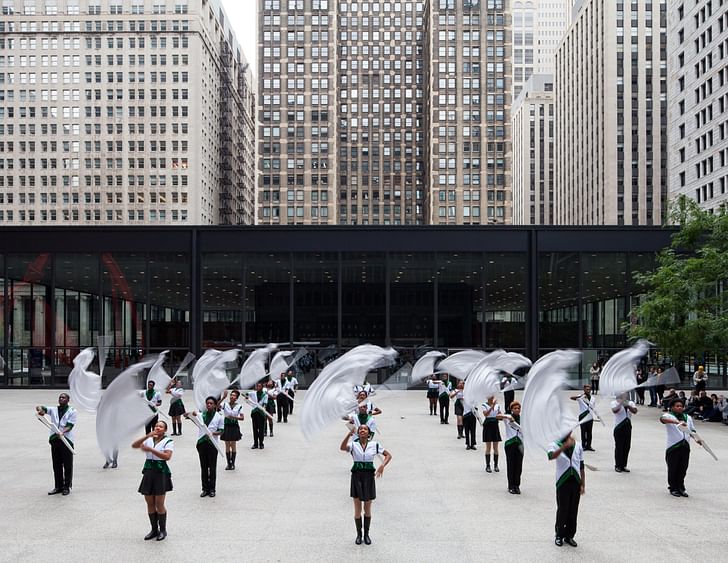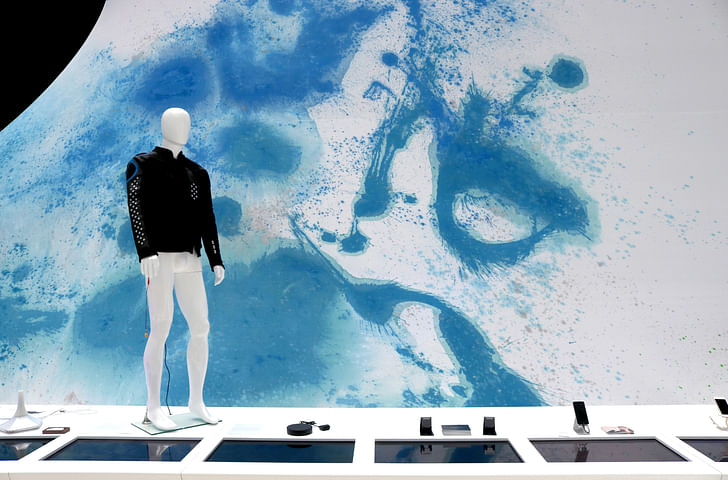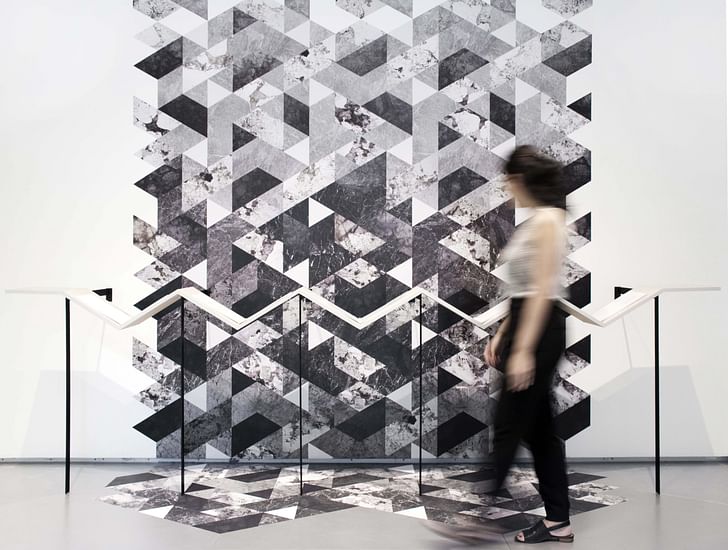

Bryony Roberts Studio is an award-winning design and research practice based in New York. The studio approaches design as a social practice, creating immersive environments and community-based collaborations that prompt alternative forms of inhabitation.
In this week's Studio Snapshot, Roberts talks about how her practice finds and explores new territories for the production of alternate forms of the architectural practice.
How many people are in your practice?
1-3
Why were you originally motivated to start your own practice?
After grad school and after working in offices, I saw that the kind of work I wanted to do didn’t fit into normal categories of architecture practice. I wanted to combine methods from social practice, art, preservation, and architecture, and I knew I’d have to figure out on my own how to do that.
What hurdles have you come across?
Well the obvious big ones – money and time! But also the challenge of making space in the field for the work I wanted to do. I found that I needed to be constantly explaining the value of my kind of practice and why it was contributing something to the discipline. So it was helpful to keep writing alongside designing, to build up a set of research interests alongside the design practice, to show how these projects are connected to larger questions of design agency.

Is scaling up a goal or would you like to maintain the size of your practice?
Yes, scaling up is definitely a goal. I want to keep this as a small practice, but I’m working on having a slightly bigger team so that I can share more of the responsibility of keeping things running.
What are the benefits of having your own practice? And staying small?
Being small enables you to be nimble and experimental. Bigger offices have to cover more overhead, so they end up having to take on more projects just to pay the bills or they have to repeat earlier design moves to save time. So being small, I can take on projects I really care about and can try out something new for each project. I really want to be able to put in a lot of time with the people involved with a site, and also to do many iterations of material experiments and formal studies to develop new ways of making specific to the project.
How do you find yourself splitting time between your various pursuits in the field?
I’m a nerd about discourse, so I’m always trying to drum up conversations about ideas and how they relate to design practice, whether it’s through organizing roundtables, or edited volumes, or writing, or mini curatorial projects. Within my practice, projects range from more community-based cultural projects to more materially-driven projects—and to intentionally putting those two ways of working into dialogue.
What other mediums of implementation does your office pursue?
The practice has been very multidisciplinary and collaborative, with past projects ranging from supergraphics to huggable shapes to collaborative performances with drill teams and drum lines. Those have all been different ways of addressing the social role of architecture. With recent and upcoming projects, the practice has been scaling up to do less ephemeral work and more tangible structures. The new projects are still addressing experiences of public space and social history, but through structures that multiply possibilities for movement and occupation.
How do you balance theory and production in your office?
Theory offers a foundation for the ideas behind the projects. Theoretical texts and historical precedents inspire our design choices, and at any given time there will be a cluster of obsessions that feed into decisions about process and materiality. But, the reading and writing of theory tends to be a solo act for me, when I retreat to a quiet place, while design production is more collective and rambunctious.
What is 5 / 10 / 15 years down the road?
The practice will keep scaling up with a continued focus on cultural and commercial projects. We’ve been fortunate to work with major cultural institutions on issues of public space, social histories, and material histories, and are looking forward to taking on more ambitious institutional and public space projects.
The practice has also always had an emphasis on play and immersive environments, and is pursuing commercial opportunities for these experiments at a larger scale. Hopefully in 15 years the practice will still be producing environments and events that disrupt the normative expectations for occupying architecture.

How does academia make its way into your work?
The studios and seminars that I teach at Columbia GSAPP, which address histories of representation, experimental preservation, feminism, and public history, are testing grounds for ideas and foster thinking on alternative forms of practice. The great thing about studying histories (and uncovering overlooked ones), is that they can actually point towards surprising directions for the future.
What project would you most like to be remembered for?
That’s a really hard question! I’d like to think all of them – the projects are all so different from each other, and each represent a different way of thinking. I think the practice only makes sense when you see them all together. That being said, I’m pretty excited about the project for Exhibit Columbus that’s opening in August 2019!

What is the Thesis of your office, your work and how has it changed?
The office approaches design as a social practice, prompting alternative forms of occupation through immersive environments and community-based collaborations.
The goal of the office has definitely become clearer in recent years. At the beginning, the focus was more on working with existing buildings and urban spaces, to produce change by transforming found conditions. That remains an important interest, but now there is an equal balance with creating new structures that can shape social experiences. There’s also more emphasis on material experimentation and how the fine grain decisions about texture and connection can shape a whole environment.
How did the office start and what were the first 2 years like?
I started the practice when I was a Wortham Teaching Fellow at Rice University, doing speculative competitions, small contributions to exhibitions, and writing for Log and Plat. The kind of work I was doing then was very different in style from what I do now, but many of the ideas are connected a fascination with the messiness of the existing built environment and how it can be reconfigured to produce alternative social realities. The first two years were manically intense, when I was trying to do as much as possible, to find my creative direction, and to gain some footing in the field. I applied for a million things, got lots of rejections, and felt discouraged much of the time. My installation at the Neutra VDL House, called “Inverting Neutra” was my first real project, and was only possible because I managed to get a Graham Foundation Grant for it. That grant made all the difference for me, both in terms of finances and morale, and launched me into the next phase of doing projects.
Anthony Morey is a Los Angeles based designer, curator, educator, and lecturer of experimental methods of art, design and architectural biases. Morey concentrates in the formulation and fostering of new modes of disciplinary engagement, public dissemination, and cultural cultivation. Morey is the ...
No Comments
Block this user
Are you sure you want to block this user and hide all related comments throughout the site?
Archinect
This is your first comment on Archinect. Your comment will be visible once approved.