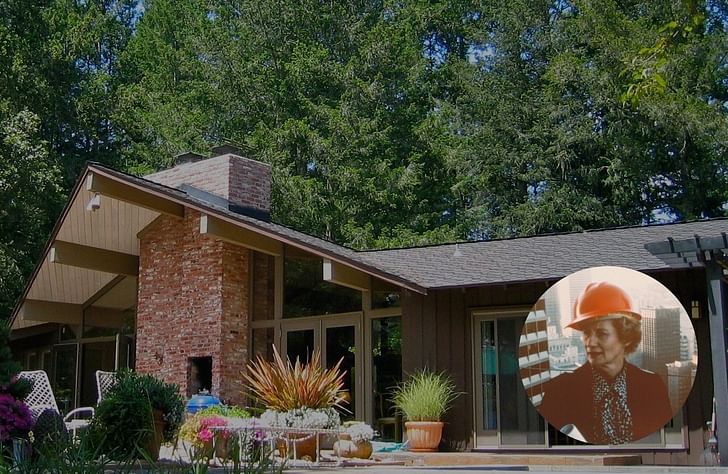

From the Ground Up is a series on Archinect focused on discovering the early stages & signs of history's most prolific architects. Starting from the beginning allows us to understand the long journey architecture takes in even the formative of hands and often, surprising shifts that occur in its journey. These early projects grant us a glimpse into the early, naive, ambitious and at points rough edges of soon to be architectural masters.
Though she has become known for her advocacy on behalf of women in the field of architecture, Beverly Ann Willis has helped shape the profession in numerous ways throughout her decades-long career. The 90-year-old architect is considered an early pioneer of both adaptive reuse construction and of utilizing computer software for architectural usages. It should come as no surprise then, that her first built work was groundbreaking in its own right as well: a single-family home designed for a client with multiple sclerosis, built thirty years before handicap guidelines existed.
Willis began her career as an artist, establishing an art atelier in Honolulu where she would execute large-scale frescoes for much of the post-World War II military leadership in Hawaii. Through this work, Willis gained experience working with architects and contractors, eventually leading her to move to San Francisco in 1958 in order to open up a design office. There, Willis began receiving commissions from retail stores for her interior design work, something she became well-known for.
In 1960, Willis received her first architectural commission to design a residential home in Napa Valley, CA for Roxanna and Abbott Robertson. Willis developed the plans for a Western-ranch style home containing four bedrooms and three baths. The house is oriented around the Great Room, with a v-shaped sloped ceiling that combines the living and dining area. This allowed the house plan to form into two wings, one for private use of the parents and the other, for the kitchen, guest bedrooms and space for children.
Given the specificity of the project, Willis maintained a single-level throughout. Not yet licensed, she was only permitted by California law at the time to design buildings under three stories anyways. To further meet the needs of her client, she came up with a number of other unique design features to make the residence accessible. She widened the standard for door openings; lowered door knobs, countertops and light switches; created partial wheelchair space under kitchen cabinets; and even designed a wheel-in shower.
Though many of these solutions are commonplace today, at the time they were quite innovative. Le Corbusier's ideal normative body of the Modular Man, which he used to set an anthropometric scale of proportions, was still dictating most modern architectural forms, calibrated to similar standards. The disability-rights movement was at its very early stages, beginning to grow alongside other social movements of the 60s, propelled by the many vets returning home with mobility-related injuries. The Architectural Barriers Act wouldn't be passed until another eight years later; the ADA, not until 1990.
Recognizing in Willis a deep commitment to function, the Robertsons were confident in her ability to carry out the task of designing an accessible home for the family despite the lack of resources at the time. Willis never quite established a distinctive style—her multitude of projects instead held together by a humanistic design approach reflected in the functional plans of her buildings. Her unique ability to communicate the needs of a building's occupants—and its surrounding context—is what would also later characterize her most notable work, the distinctive San Francisco Ballet Building. Lauded for the meticulous attention given to the the organization and its dancers, it shares a quality present since her very first architectural works.
1 Comment
More pictures here. http://beverlywillis.com/archi... This place is dreamy!
Block this user
Are you sure you want to block this user and hide all related comments throughout the site?
Archinect
This is your first comment on Archinect. Your comment will be visible once approved.