
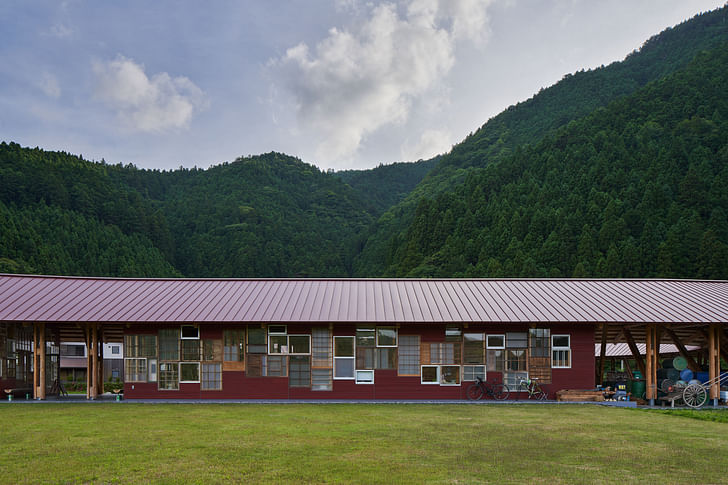
Today, building materials account for half of all solid waste generated worldwide every year. In response to mounting concerns over the impact of construction on the built environment, a growing number of architects and material scientists are investigating the potential for recycled materials to form an integral part of future construction. In this article, we reflect on a recently completed building in rural Japan that embodies an alternative approach to the norm; with the added accolade of being perhaps the world's first waste recycling center constructed almost entirely from recycled waste.
In a 2021 report, the World Green Building Council laid bare the waste generated by the construction industry. In addition to building materials generating troubling amounts of solid waste, approximately half of the resources extracted for global materials are used for housing, construction, and infrastructure. “The built environment sector is critical to achieving a more sustainable future due to the impacts it does, and will, create,” the report reads. “We cannot tackle climate change without addressing buildings.”
Renewed focus on the volume of waste generated throughout a building’s lifetime, particularly construction and demolition, has inevitably led to innovations in materiality. In previous editorials, we have highlighted the development of building systems derived from recycled materials, be it concrete, paper, plastic, or champagne bottles. As a sign of the times we live in, we even spotted a pavilion made from thousands of repurposed facemasks.
Material science innovations are driven almost exclusively by industry specialists with an ultimate goal of bringing a commercial product to the wider market.
These case studies in recycled architecture are often top-down contributions, with coalitions of material scientists, researchers, architects, and engineers operating within commercial or educational environments. Whether ETH Zurich’s investigations into 3D printed recycled foam, the University of Tokyo’s recycled concrete and carbon dioxide compound, or startup ByFusion’s recycled plastic building blocks, such innovations are driven exclusively by industry specialists with an ultimate goal of bringing a commercial product to the wider market.
Nestled in the mountains of Japan’s Shikoku Island, we find a remarkably different attitude to recycled architecture; one where top-down becomes bottom-up, product becomes production, and coalitions of experts become collectives of citizens. The Kamikatsu Zero Waste Center, named after the town in which it is located, offers an example of the potential for sustainable architecture to intersect several contexts, including economic, social, and historical, in addition to the ecological.
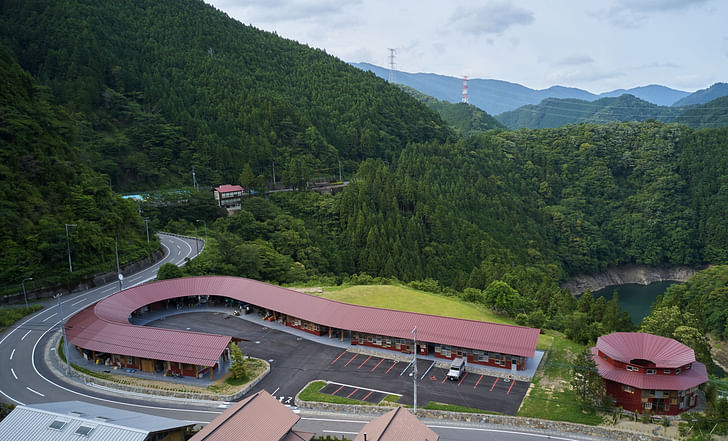
Kamikatsu’s idyllic, rural setting among forested hills, rice terraces, and rivers flanked by dense moss belies its intricate connection with the impacts of globalism, both negative and positive. The global flight of young people from rural to urban areas means the town holds a population of only 1,500 residents, 50% of which are elderly. Meanwhile, the town’s once-booming forestry industry has been in decline for half a century due to increased competition from cheaper overseas lumber imports. Despite the economic and demographic upheavals in the town caused by phenomena largely beyond its control, Kamikatsu is also an unlikely ally in a global effort to combat climate change. In 2003, the town became the first in Japan to issue a “Zero Waste Declaration” and was subsequently selected in 2018 as an SDG Future City, an initiative developed by the Japanese government in collaboration with the United Nations’ sustainable development goals.
As part of this effort to become a circular society which generates zero end-waste, the town sought to dispose of its waste incinerator in 2003 due to the harmful pollutants emitted. Without the financial resources to import a more efficient system from further afield, the town established an ad-hoc local waste station, where recyclable material was sorted into dozens of categories, and reusable items neatly displayed for community exchange. Under the new system, the town’s recycling rate exceeded 80%. For comparison, Japan’s national average recycling waste is 20%.
In 2016, the town took a further step, engaging with Tokyo-based architect Hiroshi Nakamura and his studio NAP Architectural Consulting on the creation of a more durable space to support the town’s zero-waste efforts. Four years later, in 2020, the Kamikatsu Zero Waste Center was opened, with its question-mark-shaped form providing 45 categories of recyclable waste disposal, a store for upcycled goods, a community hall, a communal office, and a hotel. The building, which has received awards from the Architectural Institute of Japan and the country’s Ministry of Internal Affairs and Communications, is notable not only for its role in the town’s waste infrastructure but for the remarkable story of its design and construction, one which saw the architects, manufacturers, and local townspeople contribute to the creation of a waste recycling center which is itself built from recycled waste.
For architect Nakamura, it was imperative that the new center be one which reflected the town’s adherence to local circularity and gave new life to the local struggling economy. “We repeatedly visited not only the former waste station but also deserted houses in the town, the former government building before being demolished, a junior high school that had been closed, and were dumbfounded by the truths of adversity and depopulation,” says Nakamura. “We thought hard about a design with the aim of bringing value to what was no longer being used. These derelict buildings held materials that we considered to be resources rather than waste.”

This act of economic revitalization began with the overall structural system for the new building. The team committed to only using locally-grown cedar for the structure and interior, a decision which saw early and sustained coordination with local lumber producers, processing vendors, the forestry cooperative, and the local municipality. “The municipality asked for a space where wind and light would pass through in order to avoid the stagnant smell of waste as well as an eaves high enough for large trucks to pull up,” Nakamura explains. “As architects, we also set the design condition that the structural system be flexible and sustainable enough so it could accommodate renovations if the use of the facility should change in the future.”
The resulting structural system uses timber elements with a maximum span of 8 meters (26 feet) in order to accommodate the town’s available timber drying equipment. Timber quantities were calculated and commissioned over one year in advance of construction to ensure the town had capacity to produce the material, which involved local logging, manufacturing, drying, processing, and transporting. To further reduce construction waste, the team designed a structural system to accommodate unprocessed logs as opposed to square timber elements, a system which required sophisticated carpentry during design and assembly.
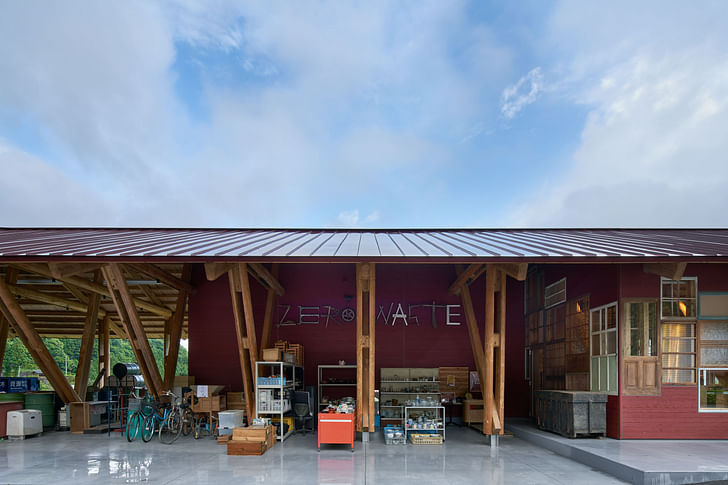
“We decided on an architecture that took advantage of the logs,” Nakamura explains. “We employed a simple jointing method with diagonal pillars and climbing beams of roughly sawed boxed timber, which were inserted to pillars and flat beams of half-split timber, and fastened with bolts. As an additional benefit, this open structure facilitates maintenance such as replacing corroded materials and greater reuse after dismantling. This was our solution to the issue of compound waste which is often difficult to separate and dismantle; a major issue of towns looking to recover resources.”
We thought hard about a design with the aim of bringing value to what was no longer being used. These derelict buildings held materials that we considered to be resources rather than waste.
While the structural system for the center saw the architectural team engage with local industries, the project’s remaining cladding and décor saw an equally interactive dialogue with the local citizenry. “Aiming to build a beloved facility where townspeople would feel pride in the town’s initiatives, we issued a call for certain types of wastes at resident briefings and in the local magazine,” Nakamura recalls. As a result, approximately 700 fixtures and objects were donated by the town’s 1,500 inhabitants, which the team used to compose a striking, unpredictable, yet somehow balanced façade of patchworked double-glazed windows. Inside, we see pottery shards from broken tableware recast as exposed aggregate floors, farming equipment repurposed to support fixtures and signage, and farming harvest containers converted into generous bookshelves. “These examples show how we creatively combined various waste products with an awareness of upcycling,” Nakamura continues. “This architecture would have been impossible without the cooperation of the townspeople and town hall.”
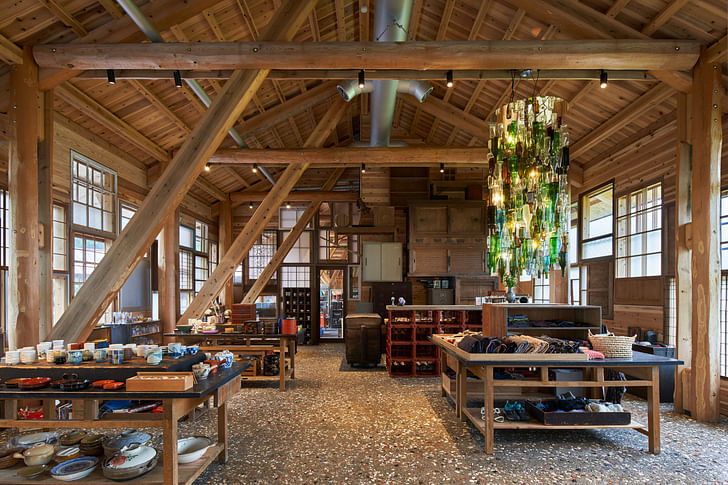
Despite the considerable constraints placed upon the project by the logistics of material availability, the capacity of local industries, and the inherent complexities of a mountainous building site, the team behind the Kamikatsu Zero Waste Center was all too aware of the opportunity to use the project to make a statement. From the air, the scheme forms a clearly identifiable and intentional question mark. “With the question mark, we instill our hope that people question their lifestyles anew on a global scale, and that out-of-town visitors to the center will begin to question aspects of their lifestyles after returning home,” Nakamura explains. “This is the eye of the people in this small town deep in the mountains of Tokushima, gazing at the world and nature on a global scale and our modern society.”
Confronting the building, we are left with conflicting emotions. Soaking in the unordered yet poised arrangement of repurposed windows, furniture, and instruments, we are optimistic and emboldened by the beauty of a “phoenix rising from the ashes” and the precedent it may set for the future of sustainable architecture. Yet at the same time, we are left with a reminder of the sometimes destructive power of globalism; the collateral uprooting of localized architectural and social matter which, in this rare instance, has found a second home. A patchworked exception to the prevalent norms of clean contemporary design, the project’s rigorous grassroots respect for its local ecological, social, and economic landscape is also sadly an exception to the prevalent norms of the global construction industry.
This is the eye of the people in this small town deep in the mountains of Tokushima, gazing at the world and nature on a global scale and our modern society.
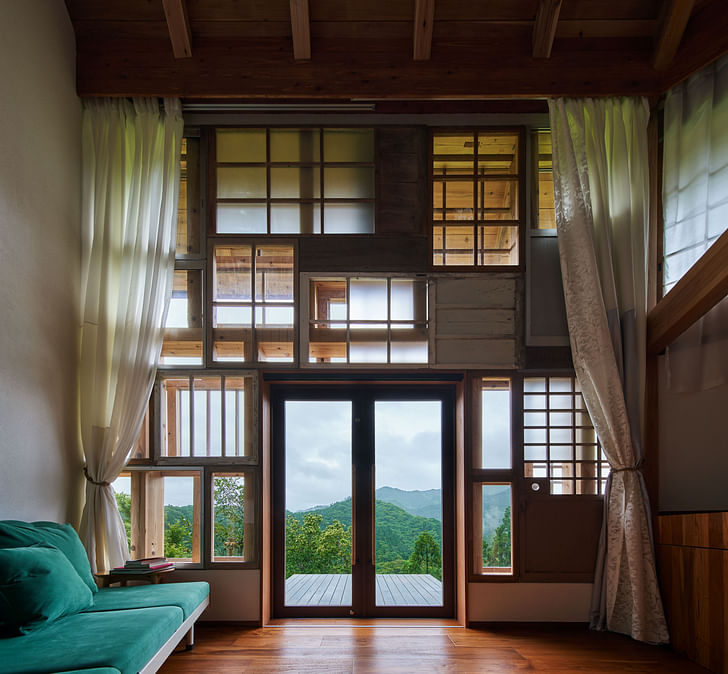
Whatever the project’s contribution to a broader global narrative about waste, consumerism, and climate change, the now-operating Kamikatsu Zero Waste Center fulfills its core purpose of extracting material waste from the local community, and giving back a sense of pride and achievement, both socially, economically, and ecologically. “When we visit the site, elderly residents will amicably approach us to say, ‘That was a window at my house,’ or ‘That was a desk at the junior high,’” Nakamura recalls. “Gazing at the night view of windows in various shapes, it is as if the windows that formerly lit homes have been reunited.”
“We instilled a wish in this architecture to serve as a lantern of hope for a struggling town.”
Niall Patrick Walsh is an architect and journalist, living in Belfast, Ireland. He writes feature articles for Archinect and leads the Archinect In-Depth series. He is also a licensed architect in the UK and Ireland, having previously worked at BDP, one of the largest design + ...
No Comments
Block this user
Are you sure you want to block this user and hide all related comments throughout the site?
Archinect
This is your first comment on Archinect. Your comment will be visible once approved.