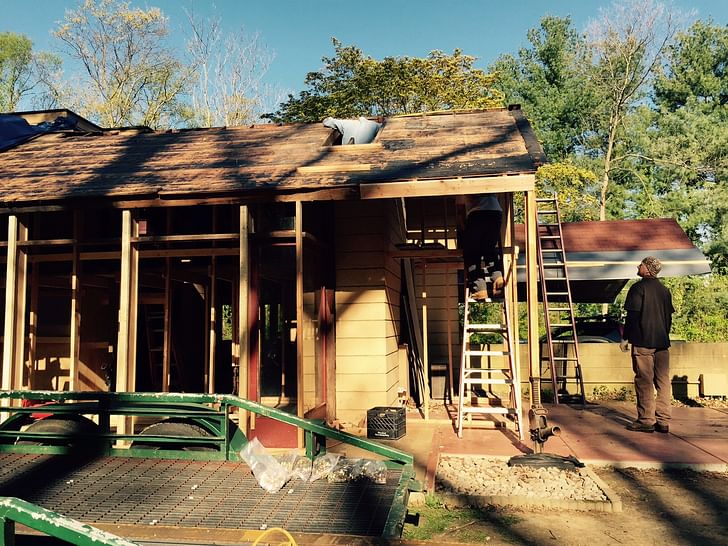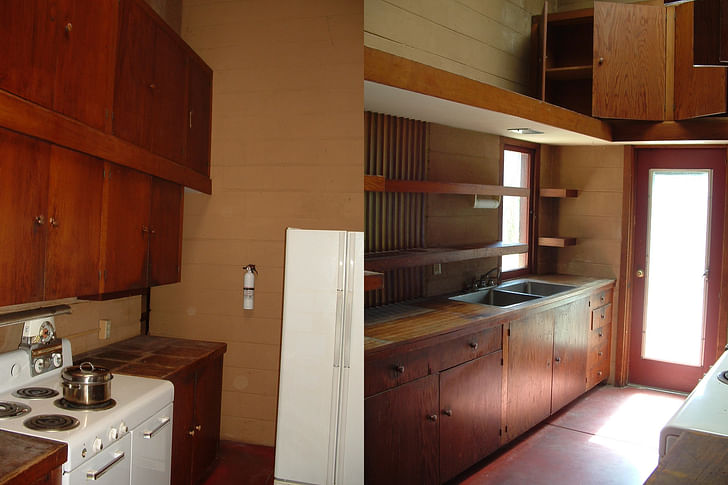
Frank Lloyd Wright is one of the few architects who needs little introduction regardless of to whom you are talking. With a career lasting over 60 years, and with over 400 homes scattered across the US, his enduring legacy and contribution to the field of architecture is unparalleled. The famed architect would have turned 150 this month.
Like many, Dan Nichols grew up admiring Wright. After coming across one of his homes in Wilmington as a child, Nichols became fascinated with the man and his work, spurring him to pursue his own career in architecture (he now works for the the Ragan Design group in New Jersey). In 2008, Dan and his wife Christine were looking to relocate and ended up finding a Wright house on the market. It was the J.A. Sweeton house. Built in the late 1940s, it was one of four Usonian homes designed by Wright in New Jersey. The residence, while livable, was in definite need of restoration when acquired by the couple—but for Dan, this was part of it’s appeal. I interviewed Dan to talk about the restoration process and the general pleasures and pitfalls of living inside one of Wright’s homes.
When and how did you acquire the Sweeton House?
We bought the house from its second resident owner in March 2008. We learned it was for sale via a website maintained by the Frank Lloyd Wright Building Conservancy, though I had known of the house since my high school days.
Who lives there with you?
My wife Christine and I live here full time.
Can you talk a bit about your relationship to/interest in architecture and to Frank Lloyd Wright specifically?
I ‘discovered’ Frank Lloyd Wright when I was in elementary school. There was a house along a route my parents drove to a Sears store in Wilmington, Delaware that was constructed of stone, had corner windows, and a thin flat roof that soared out over its glazed walls. It was like nothing I’d seen before and I liked it. When I was ten, I found an old issue of Arizona Highways magazine at my grandparent’s house that featured the work of Frank Lloyd Wright, and I was hooked. I learned soon thereafter that the nearby house I admired was designed by Wright.
Architecture is said to bring order out of chaos, but too often it isolates people from the environment in which they exist. Wright’s architecture provides that comforting order, but it sensitively encourages a visual and sensory connection to the world that surrounds his work. That is what is so engaging about Wright’s work for me.

What kind of condition was the house in when you bought it? What have you currently restored and what still needs to be done?
The house was livable when we bought it but it had not been lived in for about 8 years (the previous owners had moved to their Jersey shore house), and the house had suffered from a lot of deferred maintenance. The house was surrounded by overgrowth, the roof was past due for replacement, the wall of French doors was rotting due to water damage, and the original kitchen and bath were worn out.
Over the course of the last 9 years, we have gradually addressed the house’s needs as money and time have allowed. We cleared the overgrowth to allow the house to dry out. Next, we patched the roof until a proper restoration could be afforded. Then we “restovated”—renovation that restores the context and maintains the original character with any replacement or new elements introduced—the bath and the kitchen to accommodate current needs and wants—while maintaining their original character. In 2014/2015 we tackled the big project: the living-dining room wall of French doors was rebuilt, some undersized wood roof framing was bolstered with steel flitches, the roofing was stripped and replaced to its original materials and appearance, and the interior and exterior paint was restored to its original autumnal shades.
What has the restoration process been like and what is your approach? How true to the original design/home are you staying?
The act of restoring the house has been a great learning experience for me as an architect. My approach has been to maintain the character, but sensitively intervene where needed to keep the house desirable and durable for us and future owners. Sometimes, pure restoration is the way to go. Other times, rethinking a detail to achieve the same appearance in a more durable, sustainable manner is better. When approaching a task, I try to see how Wright handled similar details on other buildings and how those have fared. Sometimes, there are no precedents in Wright’s work and I’m on my own. For instance, I’ve added a little steel framing to the roof that is not visible, but it will make the roof overhangs and ridge less likely to sag in heavy snows, which they had in the past. Another: Wright famously avoided roof gutters on his Usonian houses seeing them as a needless expense; but the sloped roof and shallow gutterless eave above our French doors contributed to their rotting. My solution was to add built-in gutters behind the original fascia profile to minimize wetting.
What are some of the Wrightian signatures of the house?
Frank Lloyd Wright signature elements include the red tinted concrete floor with in-slab radiant heating; the mitered glass corners in the window banks; the dramatically cantilevered carport roof.

How often do you get visitors and how do you feel about people popping by to check out the home?
We seem to notice people looking at the house from the property edge once every other month or so….most are very respectful of our privacy and keep their distance. I’ve received some letters in the mail requesting a visit, which I try to accommodate if the writer seems sincere in his or her interest and schedules can be mutually agreed upon. I’m interested in educating people about Mr. Wright and his architecture, as some owners of Wright houses were with me when I was young.
Having lived in one of his homes, what do you think makes his designs so enduring?
The house is sheltering, but not confining. With the house’s design, Wright set up an elemental kinship between those who live in the house with the environment that surrounds them. The house provides for the necessities of shelter and the protection of the stuff of life, but it still allows a presence in nature for its residents to experience of the changes of season, the phases of the moon, and a connection to the natural world.
1 Comment
https://www.facebook.com/leslie.paytes Pictures from the 1965 Courier Post Article about my grandparent's home The Sweeton House in Cherry Hill NJ. I have some of the original furniture from the house including the beds pictured in my grandparent's bedroom and the hassocks. Thought you'd like to see this. Enjoyed your article.
Block this user
Are you sure you want to block this user and hide all related comments throughout the site?
Archinect
This is your first comment on Archinect. Your comment will be visible once approved.