
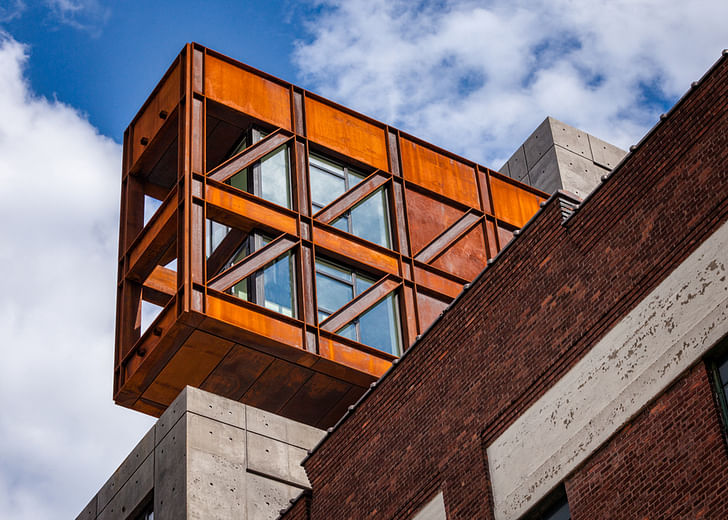
S9 Architecture, a Manhattan-based firm, is involved in a plethora of projects that are not so much shaping the skyline of the city as quietly addressing the context of the city and the impacts of new spatial needs from the street and human scale. Their work has even attracted the likes of ‘starchitect’ Bjarke Ingels, who recently moved into a rustic, rusted penthouse in one of their Brooklyn buildings. A relatively young firm, S9 has a style and philosophy that has helped them secure a position at the forefront of a new market for vibrant mixed-use development in New York and its surroundings, with projects like the Dock 72 building in Brooklyn’s Navy Yard under construction—which has WeWork as a major tenant—to iterations on reviving and adapting the shopping experience in suburbia.
Technically-speaking, S9 Architecture was founded 5 years ago, but they state that “in our current iteration, it was founded about a year and a half ago…when we started with the marketing and a newly designed website” led by their new Marketing Director Cayetana Nicanor. Despite only starting to market the firm so recently, it already has 72 employees working on a number of mostly urban, and some suburban, projects. Regarding their approach, Navid Maqami, Founding Partner says that “we are not a firm that is interested in object-making but more about really understanding each project and trying to develop it based on the context of the project, the program, the client goals, and weave everything together from what we find to come up with unique solutions.” For example, the firm recently completed Industry City in Sunset Park, Brooklyn, a six million square foot industrial loft space housing more than 400 tenants in sixteen buildings and marquee space for the manufacturing, maker and creative class of New York. S9 asserts that they have no specific form they aim to impose, but at the same time they view their work as modern, contemporary, organic and ‘of our time’. This “modern contextualism”, as they call it, they claim as the defining feature that ties all of their work together.
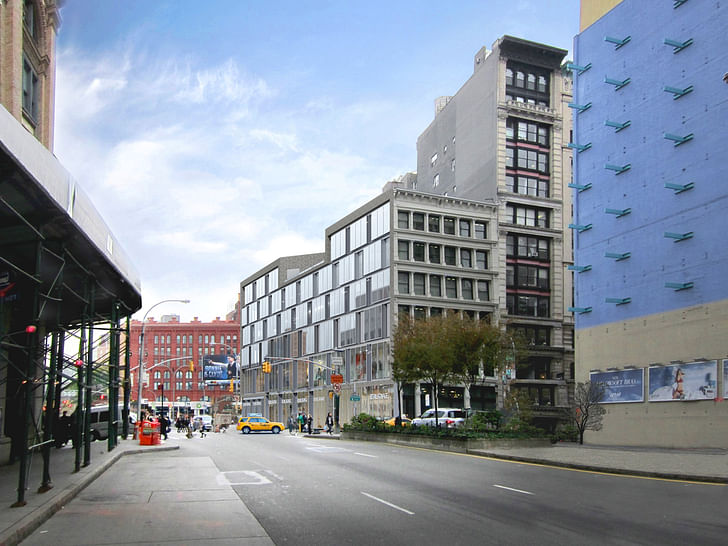
A housing project currently under construction embodies this approach: 606 Broadway, a triangular site in the landmark district of Manhattan. Through their research they discovered that Houston Street, the busy main street that has become more like a highway and which is adjacent to the site, used to be narrow, like Spring Street and Prince Street. However, in 1930, when the city was laying the subway system, the city widened the street. This is why many buildings on Houston do not have a façade but rather a blank side wall instead. Across from the project site to the north sits The Wall, the famous blue minimalist site-specific sculpture installed by the artist Forrest Myers in 1973. The artwork comprises columns sticking out of a blank wall, responding to the lack of façades on Houston Street. Everything is always changing, there is nothing that stays the sameWith 606 Broadway, S9 wanted to heal the tear in the urban fabric that the widening of Houston street had created nearly a hundred years ago, “but at the same time recall the slicing that had been done to the fabric” to build a narrative about the project. Formally, this narrative manifests, rather literally, as a façade that looks like it was sliced through alongside a movement in the glass that responds to the movement on the thoroughfare. While indicative of their broader approach, each one of S9’s projects is different, from an enormous Ferris wheel under construction in Staten Island to Industry City in Brooklyn and the preservation project of Empire Stores in Dumbo. S9 asserts that each of their projects have their own narrative, style and take.
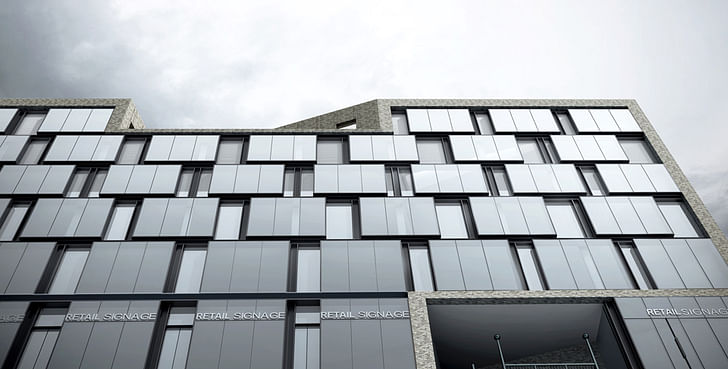
Being able to respond to context and build compelling narratives about sites goes beyond a simple design approach and verges into cosmic belief for the firm. “Everything is always changing, there is nothing that stays the same,” Maqami states. “I was just telling someone today as a joke at lunch that people forget that we live on a piece of rock, that is not tied to anything, that is floating in space, and they suddenly think they want stability, and this does not exist when everything is changing all the time. But for the purpose of architecture, some elements of those contexts actually remain the same, they have a certain DNA to them. Dumbo, TriBeca and SoHo were all industrial neighborhoods at some point with warehouses and factories, but they each feel different when you walk down the street, and there are reasons there for how and why that happened and they way in which they developed when you dig in.” These are the elements of context that S9 claims they wants to inform certain aspects of their projects through detailed site-specific research approach.
However, what is perhaps most contemporary and fascinating about S9’s work is not the context that they enliven, but their programming, which takes new technologies, ways of working and ways of shopping and integrates them into the existing urban fabric. With Empire Stores, a creative preservation project in Dumbo Brooklyn, they carved a courtyard out of an existing fortresslike warehouse from the late 1800’s with a brick masonry façade and heavy frame timber construction. Their goal with this subtraction was to conduct the most minimal intervention possible. The cutout leads to a courtyard with stairs up to a rooftop beer garden that becomes an extension of Brooklyn Bridge park, taking the public realm vertically into the building. Maqami contends that you have to be careful when making additions, and articulation needs to be appropriate to industrial buildings. Tenants have offices that the public passes through. This design approach is centered around highlighting specific features of the building that once were taken for granted through archaeological discoveries. To preserve, highlight and share unique elements of the building with the public, alongside modern contributions, defines the work here.
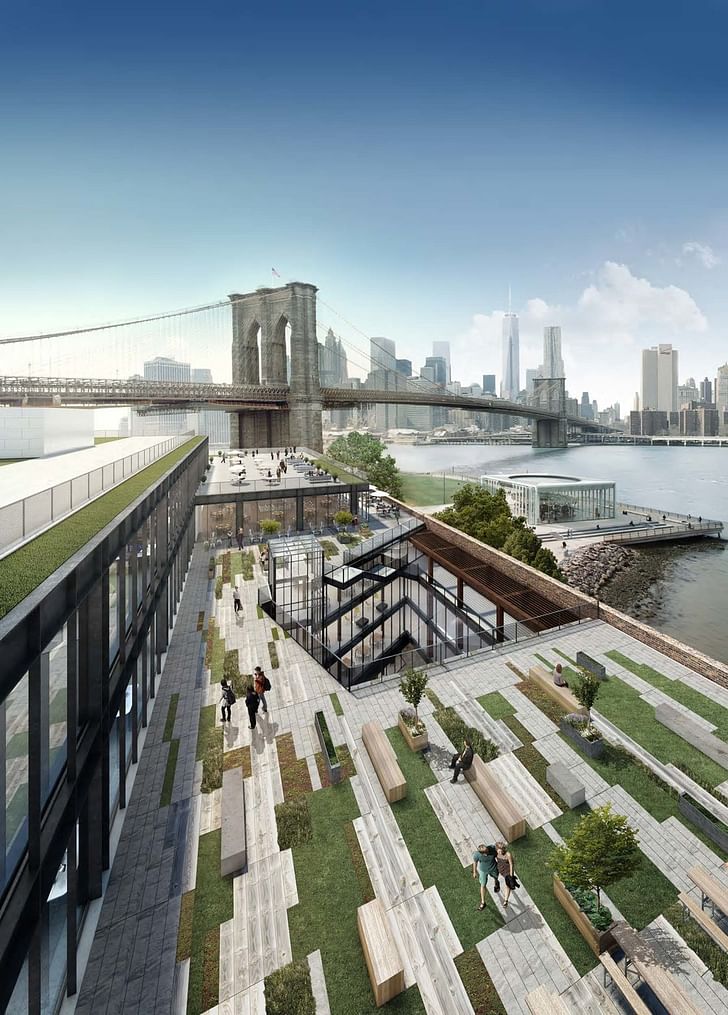
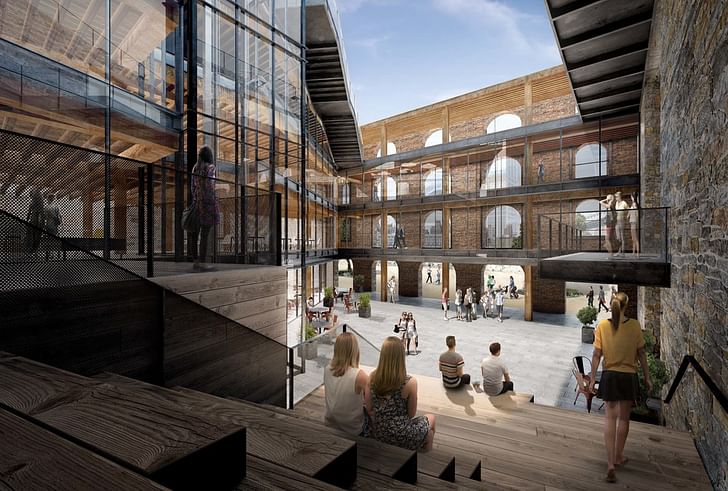
S9 is also working on an ambitious project called the “New York Wheel”: a 630-foot tall giant Ferris wheel located on Staten Island in New York. When it was approved by the then-Mayor Bloomberg, he stated, "The New York Wheel will be an attraction unlike any other in New York City—even unlike any other on the planet. It will offer unparalleled and breathtaking views, and is sure to become one of the premier attractions in New York City and the latest exciting addition to our newly revitalized waterfront." The project features a new, 70,000 square foot structure and terminal with shops, restaurants and other rides and amusements. There is a large building component to the project—but, like with Empire Stores, S9 employed a strategy to minimize the impact of the building, blurring the distinction between building, landscape, park and place-making. For S9, the project is equally for tourist and the local community. With its focus on landscaping and connections to nearby sites, it is intended to become an asset for its neighbors.
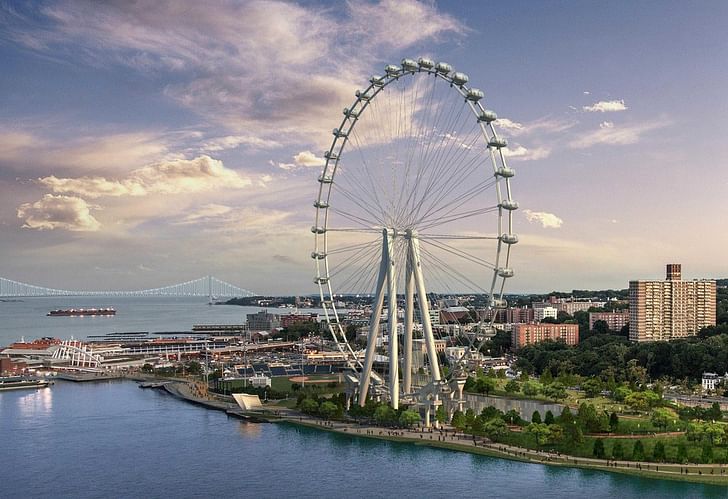
While most of the S9 Architecture work is urban, they have begun to also work in the suburbs. Their first suburban project is called The Gallery at Westbury Plaza and is located on Long Island. Things happen at a different rate in places like Brooklyn than in the suburbs. The Gallery is located on Old Country Road, which is a busy road featuring strip center after strip center, a nearly dead mall and essentially zero civic life. S9 sought to, at least, design a place where people felt that they could linger and not just return to their car. They wanted to build the equivalent of the public realm, “albeit on private property” and emulate streets with gatherings by merging shopping, dining and entertainment. The Gallery is not a fully enclosed mall but rather a congregated center of shops, many which migrated from a nearby, struggling, now nearly-vacant, mall.
You can't force people saying this is the way it should be, it has to be iterative
The Gallery isn’t an isolated case. Outside the city, for more and more people, ways of working and shopping have changed. Shopping malls are dying and expectations for consumptive experiences have evolved. Retail and big box stores are closing at record rates—a trend not expected to slow down. “The level of bets against some of the largest US mall operators has been rising steadily this year,” writes Miles Johnson for the Financial Times. “Simon Property Group, the biggest US real estate investment trust with a market capitalisation of $52bn, for example, has the largest amount of shares lent out to short sellers since 2011.”
But with change comes new opportunities. “The American suburbs are the next fertile ground for architectural and urban experimentation,” reads a headline in Architect’s Newspaper. Renewed attention is being given to these formerly-vibrant, and car-oriented, retail spaces, as architects and designers strive to accommodate a new taste for walkable communities rich with amenities. John Clifford, Founding Partner of S9, says, “There is a change in the suburbs [that] many have become aware of with urbanization and densification…there is a trend towards a mixing of uses. There is a desire across all demographics across the country for a sense of community and that is going to happen organically.” He continues, “Nothing happens truly organically, everyone is emulating trying to recreate...You can't force people saying this is the way it should be, it has to be iterative.”
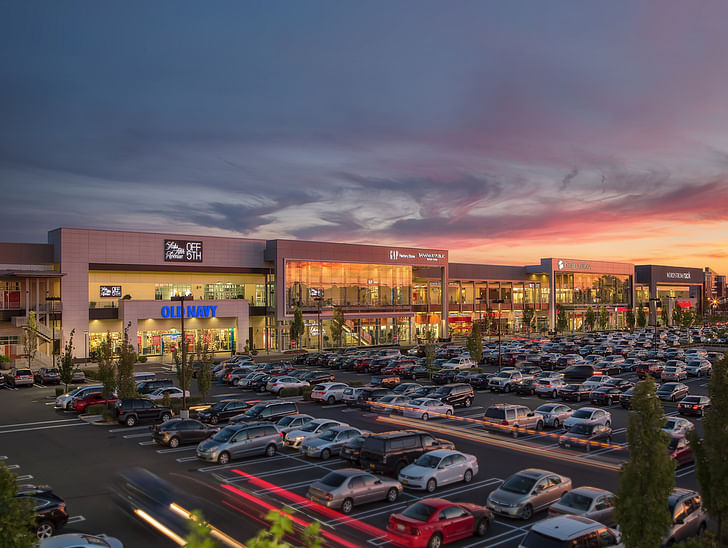
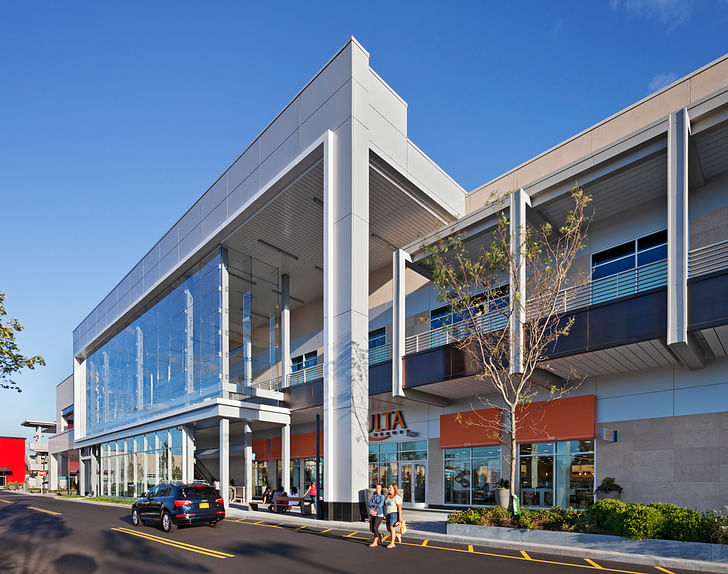
Another one of their suburban projects, in an old Sears building, encapsulates both the decline of an old retail model and the emergence of a new one. “Sears and Its Hedge Fund Owner, in Slow Decline Together”, reads one headline, expressing how the once-dominant retail chain has been affected by changing consumptive patterns and lifestyles. The S9 project, in Hicksville Long Island, New York, is already under redesign before the Sears has even closed. The firm was hired by the property owner to develop a proposal and concept plans for a mixed-use redevelopment of the parcel of land, including first-floor retail with two stories of apartments above. S9 wants “to give the development a small, upscale community feel in the middle of the hustle and bustle.”
However, residents are already anxious, frustrated and angry about the amount of traffic in the area and have expressed concern over how a mixed-use development would add to the congestion. “They have increased the number of rentals from under 400 to 600,” writes one local resident in a Facebook group dedicated to “Preserving Quality of Life” in Hicksville. “[S9’s] preliminary plans are all pretty but there certainly is not enough space for all these people and traffic... Too many people! Too much traffic! Our infrastructure cannot handle it!” Suburban areas will continue to dramatically change with the closing of stores, new demographics, the need for new kinds of programming and, potentially, self-driving vehicles. In fact, S9 is banking on them. Maqami states, “In 10 years when you have self-driving cars everything will continue to change whether we like it or not. Cars as we know them are probably going to disappear within 30 years. We must already be thinking about what are we going to do with all the parking lots and parking garages around.” According to S9 Architecture, iteration is how these needs and changes should be addressed. But in thinking iteratively, they also risk making assumptions that will miss the next zero-to-one innovation that changes cities beyond what we can even imagine with self-driving cars. After all, a few decades ago, nobody thought cities would be like they are today, let alone the suburbs. To repeat what Maqami himself states: "Everything is always changing, there is nothing that stays the same."
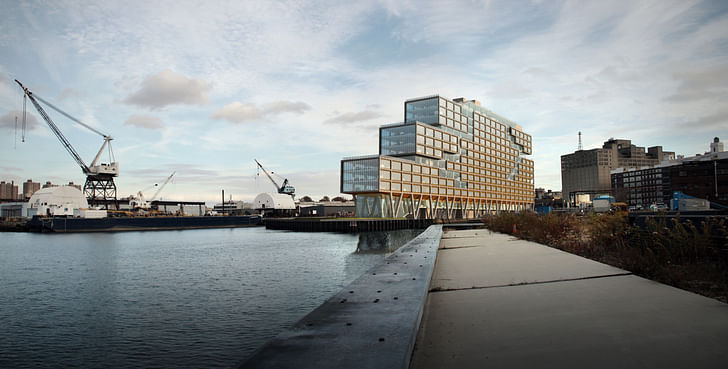
Ryan King is an architect and entrepreneur and founder of FOAM DAO a decentralized architecture office working on the design and production of technology and buildings for the next generation of cities. Our office is an open network composed of an international team of architects that have ...
No Comments
Block this user
Are you sure you want to block this user and hide all related comments throughout the site?
Archinect
This is your first comment on Archinect. Your comment will be visible once approved.