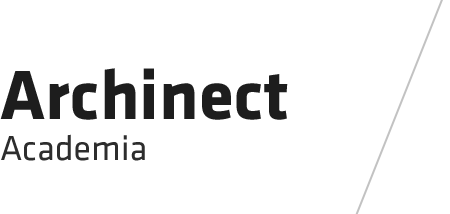
A school of architectural thinking
Los Angeles, CA
Request InformationSCI-ARC GALLERY EXHIBITION
Michael Sorkin Studio & Terreform
Metrophysics
October 21 – December 4
Friday, October 21, 7pm
Opening Reception
Los Angeles, CA (September 20, 2016) – SCI-Arc is pleased to announce, Metrophysics, an exhibition by Michael Sorkin Studio and Terreform opening October 21 in the SCI-Arc Gallery.
Architecture lives as both object and aggregation: buildings and cities. If the pursuit of an environment that is sustainable, equitable, beautiful, and rich with difference is common at every scale, the valence of these values varies by situation. Metrophysics foregrounds projects rooted in the urban, including buildings and sites designed with both practical and polemical intent. The work is from a team that operates as both a “traditional” architectural studio responding to clients, and as a research practice that formulates its own agenda of investigation and intervention. Discoveries are passed back and forth and what Terreform has learned over the years from New York City (Steady) State – an elaborate speculation meant to determine just how autonomous our city can become – informs “official” projects Sorkin Studio has undertaken in Wuhan, Xi’an, or Istanbul and vice versa. All, however, test the limits of physical design to serve and enlarge broader human and planetary needs and desires and to represent ideas about happiness.
Michael Sorkin Studio and Terreform
In 2005, Michael Sorkin Studio underwent a mitosis with the founding of Terreform. Given a long history of polemical and activist work in a variety of registers, including design, advocacy, and writing - there’d been a long simmering desire to find a form of practice that was more transparent with the non-commercial – even utopian – projects and ambitions that engaged us. Not wanting to give up the prospect of “ordinary” building, however, we formalized the conceptual split into a “straight” architectural practice and an organization doing research, unsolicited interventions, publishing, and propositions. The studio works in a single spirit with a focus on questions of city, on its morphology, systems of equity, and metabolic behavior. Each side serves as the lab for the other but we’re all on the same page: the iron fiscal curtain between the two entities is a membrane that’s completely porous to ideas.
No Comments
Block this user
Are you sure you want to block this user and hide all related comments throughout the site?
Archinect
This is your first comment on Archinect. Your comment will be visible once approved.